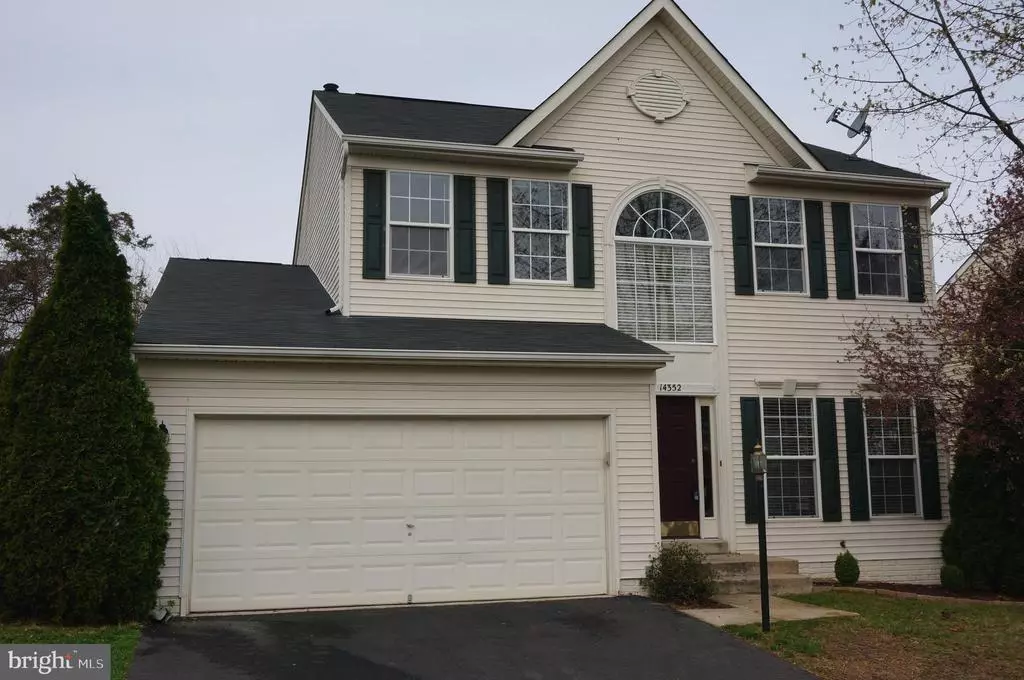$450,000
$465,000
3.2%For more information regarding the value of a property, please contact us for a free consultation.
14352 FALLSMERE CIR Gainesville, VA 20155
4 Beds
4 Baths
3,031 SqFt
Key Details
Sold Price $450,000
Property Type Single Family Home
Sub Type Detached
Listing Status Sold
Purchase Type For Sale
Square Footage 3,031 sqft
Price per Sqft $148
Subdivision Carterwood
MLS Listing ID VAPW435734
Sold Date 06/14/19
Style A-Frame
Bedrooms 4
Full Baths 3
Half Baths 1
HOA Fees $71/qua
HOA Y/N Y
Abv Grd Liv Area 2,156
Originating Board BRIGHT
Year Built 2003
Annual Tax Amount $4,976
Tax Year 2018
Lot Size 5,158 Sqft
Acres 0.12
Property Description
*Bright & Spacious Home with 3 Finished levels* Hardwoods floors* Kitchen w/center Island opens to the Family room with gas fireplace. Master suite W/Vaulted Ceiling. Finished Basement with a full bathroom, media room & Office. Fenced yard on a private lot. This amazing homes just need some TLC!
Location
State VA
County Prince William
Zoning R6
Rooms
Basement Fully Finished
Interior
Interior Features Breakfast Area, Crown Moldings, Kitchen - Island
Heating Forced Air
Cooling Central A/C
Fireplaces Number 1
Equipment Refrigerator, Icemaker, Oven/Range - Gas, Dishwasher, Disposal, Exhaust Fan, Washer, Dryer
Furnishings No
Fireplace Y
Appliance Refrigerator, Icemaker, Oven/Range - Gas, Dishwasher, Disposal, Exhaust Fan, Washer, Dryer
Heat Source Electric
Laundry Dryer In Unit, Washer In Unit, Main Floor
Exterior
Parking Features Garage - Front Entry
Garage Spaces 2.0
Fence Rear
Water Access N
Accessibility None
Attached Garage 2
Total Parking Spaces 2
Garage Y
Building
Lot Description Backs - Open Common Area
Story 3+
Sewer No Septic System
Water Public
Architectural Style A-Frame
Level or Stories 3+
Additional Building Above Grade, Below Grade
New Construction N
Schools
Elementary Schools Tyler
Middle Schools Bull Run
High Schools Battlefield
School District Prince William County Public Schools
Others
Senior Community No
Tax ID 7398-40-6929
Ownership Fee Simple
SqFt Source Assessor
Acceptable Financing FHA, VA, VHDA, Conventional, Cash
Listing Terms FHA, VA, VHDA, Conventional, Cash
Financing FHA,VA,VHDA,Conventional,Cash
Special Listing Condition Standard
Read Less
Want to know what your home might be worth? Contact us for a FREE valuation!
Our team is ready to help you sell your home for the highest possible price ASAP

Bought with Amit Nagpal • Ikon Realty - Ashburn






