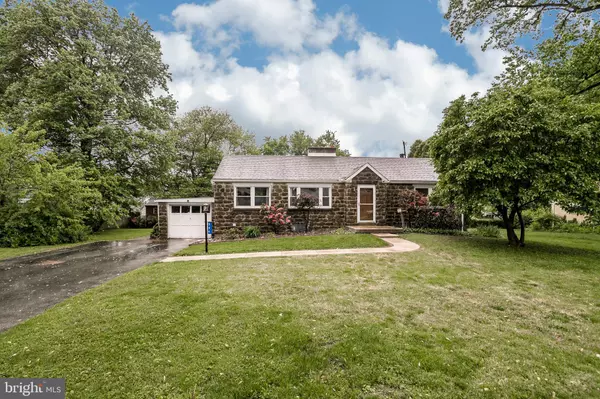$295,000
$295,000
For more information regarding the value of a property, please contact us for a free consultation.
546 GEORGIA LN West Chester, PA 19380
3 Beds
2 Baths
1,164 SqFt
Key Details
Sold Price $295,000
Property Type Single Family Home
Sub Type Detached
Listing Status Sold
Purchase Type For Sale
Square Footage 1,164 sqft
Price per Sqft $253
Subdivision Suburban Village
MLS Listing ID PACT478790
Sold Date 06/19/19
Style Ranch/Rambler
Bedrooms 3
Full Baths 2
HOA Y/N N
Abv Grd Liv Area 1,164
Originating Board BRIGHT
Year Built 1950
Annual Tax Amount $3,273
Tax Year 2018
Lot Size 10,000 Sqft
Acres 0.23
Lot Dimensions 0.00 x 0.00
Property Description
Welcome to this adorable 3 Bedroom, 2 Full bath stone rancher in West Goshen Township with an awesome Open Floorplan. You will love it the minute you open the front door. The Living Room/Great Room has a propane fireplace and is open to the Dining Area. Many wonderful updates to this home including The Kitchen(!) with new cabinetry, granite counters, tile backsplash, stainless appliances and recessed lighting. Off the Kitchen is a really nice deck with steps down to the fenced in backyard with storage shed. First Floor has 3 Bedrooms with a Full Bath. The Fully finished Basement has the potential for additional living space. Freshly painted & new carpets! There is so much to offer here. Located in a quiet neighborhood close to highways, schools, shopping and restaurants and just minutes to West Chester Boro ! Low Taxes! No HOA fees. Looking for a wonderful home that is close to all that West Chester Boro has to offer? Then look no further and make an appointment to see this home today!
Location
State PA
County Chester
Area West Goshen Twp (10352)
Zoning R3
Rooms
Other Rooms Living Room, Dining Room, Primary Bedroom, Bedroom 2, Bedroom 3, Kitchen, Family Room
Basement Full, Fully Finished, Heated, Outside Entrance
Main Level Bedrooms 3
Interior
Hot Water Electric
Heating Heat Pump - Oil BackUp
Cooling Central A/C
Flooring Hardwood, Carpet
Fireplaces Number 1
Fireplaces Type Gas/Propane
Fireplace Y
Heat Source Electric, Oil
Laundry Basement
Exterior
Garage Built In, Garage - Front Entry, Inside Access, Garage Door Opener
Garage Spaces 5.0
Fence Decorative, Fully
Waterfront N
Water Access N
Roof Type Pitched,Shingle
Accessibility None
Attached Garage 1
Total Parking Spaces 5
Garage Y
Building
Story 1
Foundation Brick/Mortar
Sewer Public Sewer
Water Public
Architectural Style Ranch/Rambler
Level or Stories 1
Additional Building Above Grade, Below Grade
New Construction N
Schools
Elementary Schools Glen Acres
Middle Schools Jr Fugett
High Schools West Chester East
School District West Chester Area
Others
Pets Allowed Y
Senior Community No
Tax ID 52-03Q-0045
Ownership Fee Simple
SqFt Source Assessor
Acceptable Financing Cash, Conventional, VA, FHA
Horse Property N
Listing Terms Cash, Conventional, VA, FHA
Financing Cash,Conventional,VA,FHA
Special Listing Condition Standard
Pets Description Dogs OK, Cats OK
Read Less
Want to know what your home might be worth? Contact us for a FREE valuation!
Our team is ready to help you sell your home for the highest possible price ASAP

Bought with John Port • Long & Foster Real Estate, Inc.






