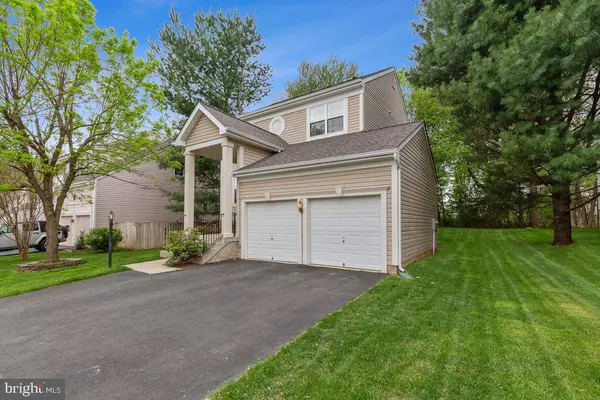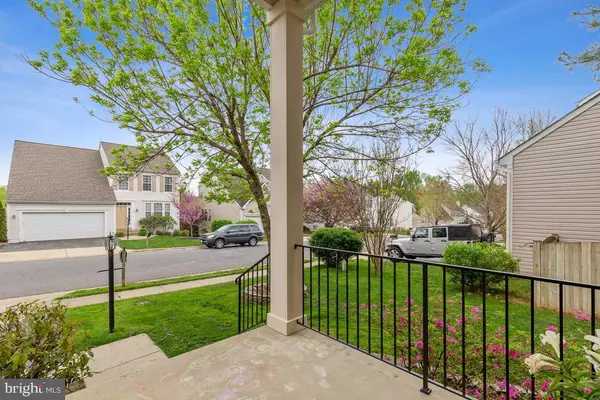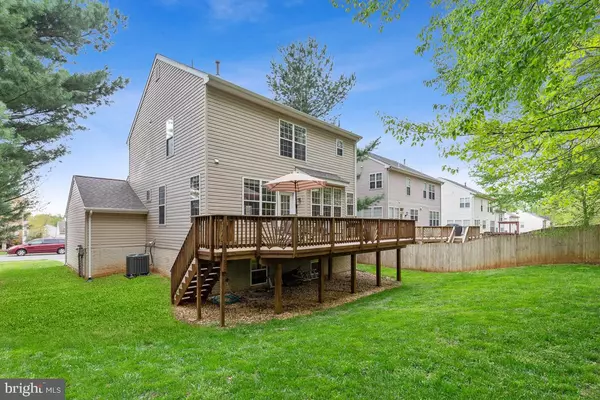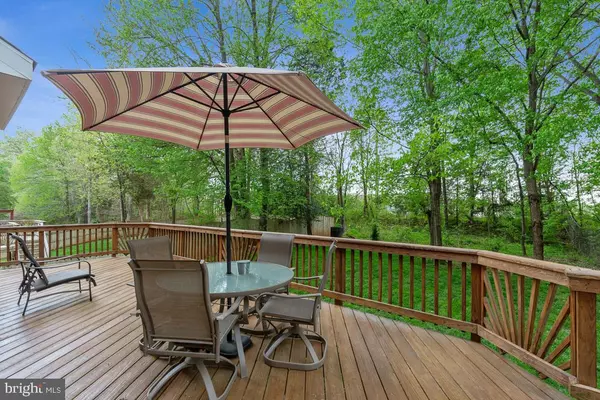$439,000
$439,000
For more information regarding the value of a property, please contact us for a free consultation.
5098 HIGGINS DR Dumfries, VA 22025
4 Beds
4 Baths
2,656 SqFt
Key Details
Sold Price $439,000
Property Type Single Family Home
Sub Type Detached
Listing Status Sold
Purchase Type For Sale
Square Footage 2,656 sqft
Price per Sqft $165
Subdivision Southlake At Montclair
MLS Listing ID VAPW465398
Sold Date 06/21/19
Style Colonial
Bedrooms 4
Full Baths 3
Half Baths 1
HOA Fees $79/mo
HOA Y/N Y
Abv Grd Liv Area 1,840
Originating Board BRIGHT
Year Built 1999
Annual Tax Amount $4,904
Tax Year 2018
Lot Size 8,237 Sqft
Acres 0.19
Property Description
Award winning South Lake community adjoining Lake Montclair. Preferred schools for Prince William County. Walking distance to pool, new library, shopping, and commuter bus lot. Upgraded kitchen with granite counter tops. Hardwood on main level, gas fireplace in Family Room, new tile floor and appliances in kitchen, newer carpet & paint for second level. Large master bedroom and bath with walk in closet. Finished basement with full bath. The neighborhood is great for kids! Only 4 houses down from the Southlake Rec Center makes going to the pool in the summer a breeze. The new library, day care, and tons of extra-curricular activities are less than a 10 minute walk at the Lake Montclair Center. The open floor plan and wood floors on the main level make a great space for kids to play or for entertaining friends. The basement doubles as a kids play area and in-law's suite with a full 3rd bathroom. The large garage with extra overhead storage make a great space for an amateur mechanic or DIY'er. New HVAC 2017.
Location
State VA
County Prince William
Zoning RPC
Rooms
Other Rooms Living Room, Dining Room, Primary Bedroom, Bedroom 2, Bedroom 4, Kitchen, Game Room, Family Room, Laundry, Bathroom 2, Bathroom 3, Primary Bathroom
Basement English
Interior
Hot Water Natural Gas
Cooling Central A/C
Flooring Hardwood, Carpet
Fireplaces Number 1
Fireplaces Type Fireplace - Glass Doors
Equipment None
Heat Source Natural Gas
Exterior
Parking Features Garage - Front Entry
Garage Spaces 2.0
Water Access N
Roof Type Architectural Shingle
Accessibility None
Attached Garage 2
Total Parking Spaces 2
Garage Y
Building
Story 3+
Sewer Public Sewer
Water Public
Architectural Style Colonial
Level or Stories 3+
Additional Building Above Grade, Below Grade
New Construction N
Schools
Elementary Schools Ashland
Middle Schools Benton
High Schools Forest Park
School District Prince William County Public Schools
Others
Senior Community No
Tax ID 8090-88-1525
Ownership Fee Simple
SqFt Source Assessor
Acceptable Financing Cash, Conventional, FHA, VA
Listing Terms Cash, Conventional, FHA, VA
Financing Cash,Conventional,FHA,VA
Special Listing Condition Standard
Read Less
Want to know what your home might be worth? Contact us for a FREE valuation!
Our team is ready to help you sell your home for the highest possible price ASAP

Bought with Margaret J Czapiewski • Keller Williams Realty






