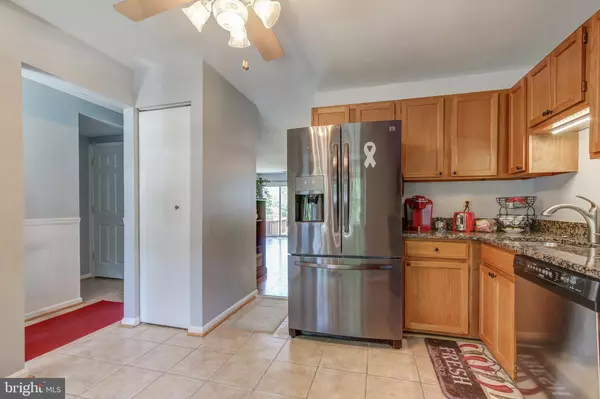$221,000
$209,500
5.5%For more information regarding the value of a property, please contact us for a free consultation.
16315 TACONIC CIR Dumfries, VA 22025
2 Beds
3 Baths
1,290 SqFt
Key Details
Sold Price $221,000
Property Type Condo
Sub Type Condo/Co-op
Listing Status Sold
Purchase Type For Sale
Square Footage 1,290 sqft
Price per Sqft $171
Subdivision Stockbridge Condo
MLS Listing ID VAPW463164
Sold Date 06/25/19
Style Colonial
Bedrooms 2
Full Baths 2
Half Baths 1
Condo Fees $245/mo
HOA Y/N N
Abv Grd Liv Area 1,290
Originating Board BRIGHT
Year Built 1991
Annual Tax Amount $2,440
Tax Year 2019
Property Description
This is a well-maintained and cared for property that is owner-occupied. Home consists of two large suites - bedrooms, each having a private bathroom on upper-level. Pull downstairs to attic storage. Main level has large open living and dining spaces with wood-burning fireplace, plenty of light and direct access to a well-built deck. This main level also hosts a sunny front-facing spacious kitchen with newer appliances. The lower-level of this townhouse-style condo is your private laundry/utility room, PLUS walk-out to your fenced-in yard backing to open common area, with a quality shed to boot! Walk to shopping, restaurants, spas, commuter lot. Easy access to I-95. This hot listing won't last so bring your BEST offers TODAY!
Location
State VA
County Prince William
Zoning R16
Rooms
Other Rooms Primary Bedroom, Bedroom 2, Bathroom 2, Attic, Primary Bathroom
Basement Walkout Level, Rear Entrance, Partial
Interior
Interior Features Kitchen - Table Space
Heating Heat Pump(s)
Cooling Central A/C
Fireplaces Number 1
Fireplaces Type Fireplace - Glass Doors, Wood
Fireplace Y
Heat Source Electric
Laundry Basement, Washer In Unit, Dryer In Unit
Exterior
Parking On Site 1
Fence Privacy, Wood
Amenities Available Common Grounds, Pool - Outdoor, Reserved/Assigned Parking, Swimming Pool, Tot Lots/Playground
Water Access N
Accessibility None
Garage N
Building
Story 2.5
Sewer Public Sewer
Water Public
Architectural Style Colonial
Level or Stories 2.5
Additional Building Above Grade
New Construction N
Schools
Elementary Schools Pattie
Middle Schools Graham Park
High Schools Forest Park
School District Prince William County Public Schools
Others
HOA Fee Include Common Area Maintenance,Ext Bldg Maint,Pool(s),Reserve Funds,Snow Removal,Trash,Water
Senior Community No
Tax ID 8190-53-6337.02
Ownership Condominium
Security Features Security System
Special Listing Condition Standard
Read Less
Want to know what your home might be worth? Contact us for a FREE valuation!
Our team is ready to help you sell your home for the highest possible price ASAP

Bought with Dominic R. Mason • EXP Realty, LLC






