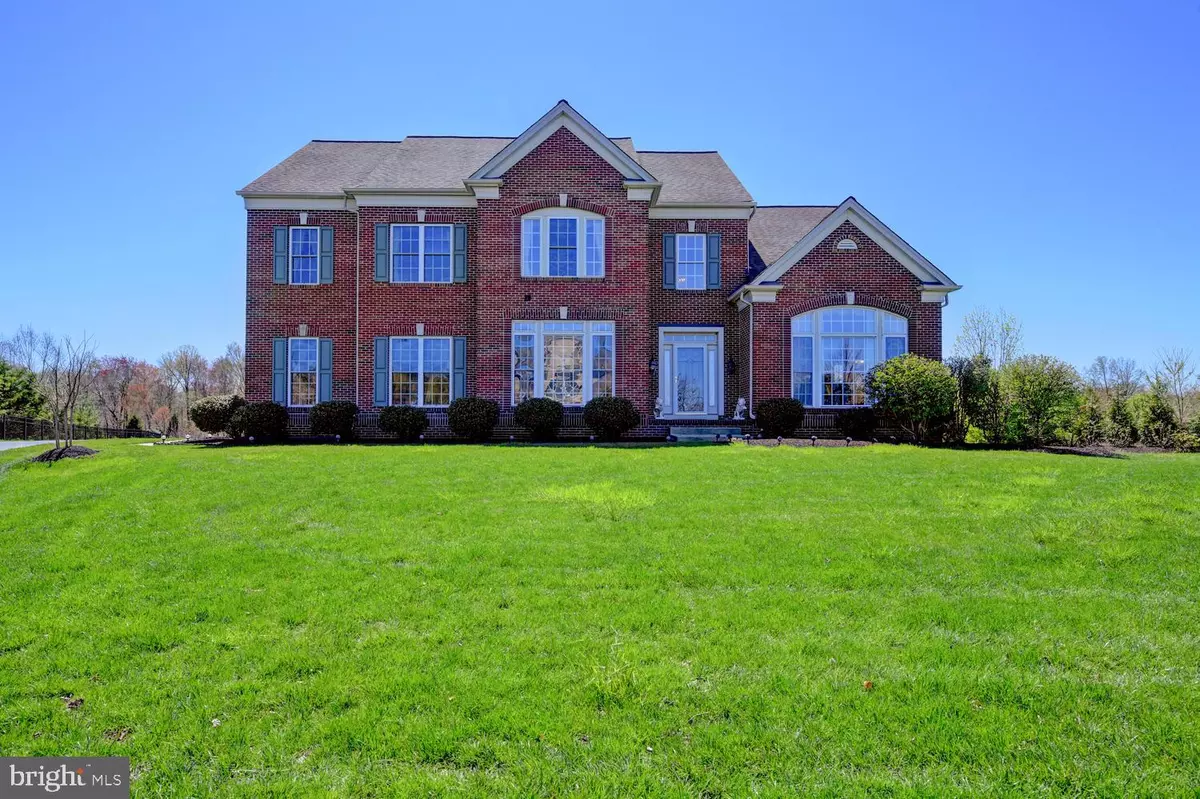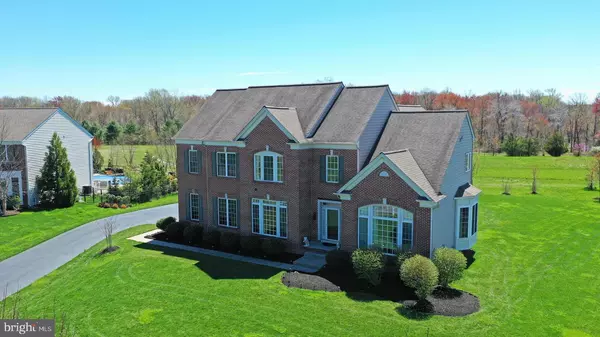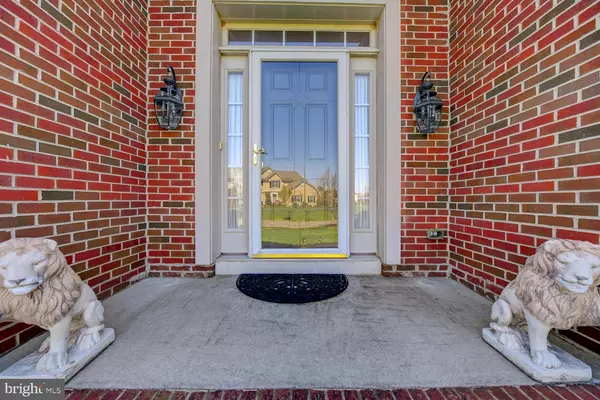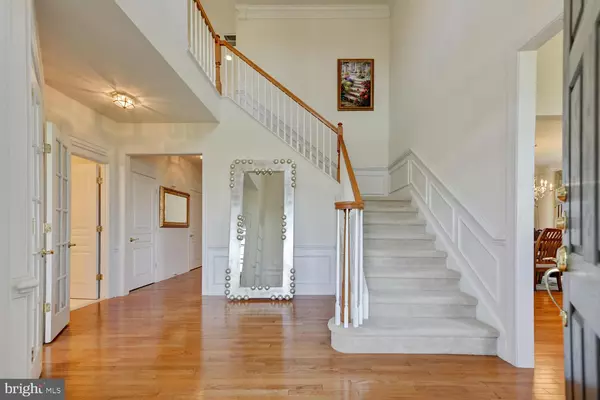$860,068
$868,000
0.9%For more information regarding the value of a property, please contact us for a free consultation.
15 WINDWARD WAY Robbinsville, NJ 08691
4 Beds
4 Baths
4,200 SqFt
Key Details
Sold Price $860,068
Property Type Single Family Home
Sub Type Detached
Listing Status Sold
Purchase Type For Sale
Square Footage 4,200 sqft
Price per Sqft $204
Subdivision Combs Farm
MLS Listing ID NJME274902
Sold Date 06/28/19
Style Colonial
Bedrooms 4
Full Baths 3
Half Baths 1
HOA Fees $29/ann
HOA Y/N Y
Abv Grd Liv Area 4,200
Originating Board BRIGHT
Year Built 2006
Annual Tax Amount $21,447
Tax Year 2018
Lot Size 0.520 Acres
Acres 0.52
Property Description
Sweeping, tranquil views and a very private lot one of the best cul-de-sac homes in Combs Farm !This 4200 sf stately and elegant brick front colonial is the largest Hardwick II model built by Pulte Homes. Enter through the two story grand foyer with curved staircase, which is flanked by the library with French doors, perfect for those who like to work from home and the living room, with cathedral ceiling and palladium windows, which flows into the formal dining room with two side windows, dentil crown molding and wainscoting. Great for entertaining! The butler s pantry, at the corner of the dining room and kitchen, makes this home perfect for large or small gatherings. The large kitchen has ample 42 inch cabinets, Corian counter tops, a large island and a spacious breakfast nook with abundant sunlight all day. Two French doors and a dramatic two-sided gas fireplace connect the two-story family room with floor to ceiling windows and the upgraded 12 FT ceiling Florida room. A perfect place to enjoy both your morning coffee and afternoon tea. The open and gracious floor plan offers great space for both everyday living and easy entertaining.The upstairs boasts 4 large bedrooms including the master suite with two walk-in closets, a luxurious master bath with Jacuzzi, separate shower, a double vanity and views of breathtaking landscaping from the floor to ceiling windows. Two other bedrooms share a Jack-and-Jill bath, and a princess suite complete the 2nd level.The large and dry basement, with 3-piece rough-in plumbing and upgraded waterproofing system, is waiting for the new owner to finish to their taste. Other great features include: 2-zone heat and A/C system, custom-made curtains, 3-car side entrance garage with insulated garage doors, 9-zone irrigation system, and custom-made paver patio with retainer wall and professional landscaping. Convenient location 5 miles to Hamilton train station (NJ Transit to NYC), 10 miles to Downtown Princeton, and close to Quakerbridge Mall, Costco, Hamilton Market place, and great restaurants. This home is less than 5 minutes from Mercer County Park - a 2600 acre recreation area and one of the best kept parks in New Jersey to enjoy outdoor sports and activities.If you are looking for larger living space with privacy and beautiful views, this meticulously maintained home is perfect.
Location
State NJ
County Mercer
Area Robbinsville Twp (21112)
Zoning RES
Rooms
Other Rooms Living Room, Dining Room, Primary Bedroom, Bedroom 3, Bedroom 4, Family Room, Library, Sun/Florida Room, Bathroom 2
Basement Poured Concrete
Interior
Interior Features Attic, Breakfast Area, Carpet, Chair Railings, Crown Moldings, Double/Dual Staircase, Efficiency, Family Room Off Kitchen, Kitchen - Gourmet, Kitchen - Island, Pantry, Primary Bath(s), Upgraded Countertops, Walk-in Closet(s), Wainscotting, Window Treatments, Wood Floors, Sprinkler System, Recessed Lighting
Hot Water Natural Gas, 60+ Gallon Tank
Heating Forced Air
Cooling Central A/C, Zoned
Flooring Ceramic Tile, Hardwood, Carpet
Equipment Cooktop - Down Draft, Dishwasher, Exhaust Fan, Refrigerator, Washer, Water Heater, Dryer - Electric
Fireplace Y
Window Features Bay/Bow
Appliance Cooktop - Down Draft, Dishwasher, Exhaust Fan, Refrigerator, Washer, Water Heater, Dryer - Electric
Heat Source Natural Gas
Exterior
Parking Features Built In, Garage - Side Entry, Garage Door Opener, Inside Access
Garage Spaces 3.0
Utilities Available Cable TV, Under Ground, Phone
Water Access N
Roof Type Asphalt,Shingle
Accessibility None
Attached Garage 3
Total Parking Spaces 3
Garage Y
Building
Story 3+
Sewer Public Sewer
Water Public
Architectural Style Colonial
Level or Stories 3+
Additional Building Above Grade
Structure Type 9'+ Ceilings,Brick,Vinyl
New Construction N
Schools
Elementary Schools Sharon
Middle Schools Pond Road
High Schools Robbinsville
School District Robbinsville Twp
Others
HOA Fee Include Common Area Maintenance
Senior Community No
Tax ID 12-00005-00029 34
Ownership Fee Simple
SqFt Source Assessor
Acceptable Financing Conventional, Cash
Listing Terms Conventional, Cash
Financing Conventional,Cash
Special Listing Condition Standard
Read Less
Want to know what your home might be worth? Contact us for a FREE valuation!
Our team is ready to help you sell your home for the highest possible price ASAP

Bought with Jessica Leale • BHHS Fox & Roach Robbinsville RE






