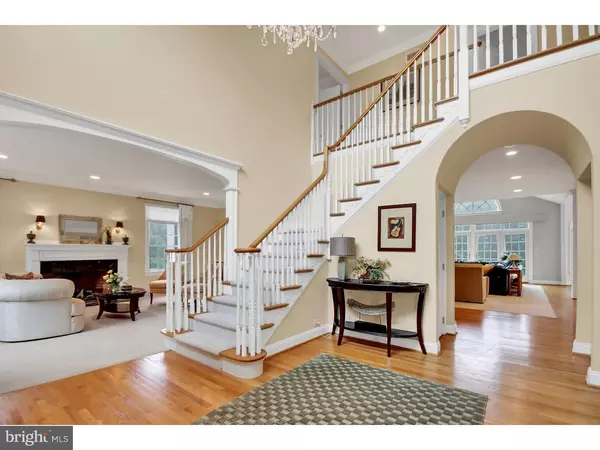$737,850
$780,000
5.4%For more information regarding the value of a property, please contact us for a free consultation.
204 KIMBERWYCK WAY Kennett Square, PA 19348
5 Beds
6 Baths
4,951 SqFt
Key Details
Sold Price $737,850
Property Type Single Family Home
Sub Type Detached
Listing Status Sold
Purchase Type For Sale
Square Footage 4,951 sqft
Price per Sqft $149
Subdivision Newlin Greene
MLS Listing ID PACT474502
Sold Date 06/28/19
Style Traditional
Bedrooms 5
Full Baths 4
Half Baths 2
HOA Fees $58/ann
HOA Y/N Y
Abv Grd Liv Area 4,951
Originating Board BRIGHT
Year Built 2002
Annual Tax Amount $15,150
Tax Year 2018
Lot Size 0.753 Acres
Acres 0.75
Lot Dimensions 0X0
Property Description
Nestled on a cul-de-sac and backing to open space with views of the pond, this fabulous 5 bedroom, 4/2 baths home loaded with quality features and amenities is not to be missed. The main level offers a formal entrance into a 2-story center hall plus an additional family entrance into a multifunctional mudroom area. The formal living room and dining room both offer crown molding, recessed lighting and loads of windows allowing for plenty of sunlight. The family room has gorgeous built-ins, a dual stone fireplace, and a Palladian window atop a row of celestial panes featuring French doors with spectacular views to the rear tree lined open space. The kitchen features an expanded breakfast area, a walk-in pantry, a double oven, plus a wet bar complete with a wine rack and cooler fridge. The upper level has five bedrooms including the master suite with his and her walk-in closets and a luxurious bath complete with all of the features you would expect in a Newlin Greene home. Other amenities include office/den, 2 staircases, a stereo/media system, cathedral ceilings, tray ceilings, 2 powder rooms, closet organizer systems, 2-zoned heating, a walk-out basement with 9-foot ceilings, and extra waterproofing and insulation, including interior walls for sound control. Stucco work has been completed and has a 10year warranty.
Location
State PA
County Chester
Area Newlin Twp (10349)
Zoning R2
Direction South
Rooms
Other Rooms Living Room, Dining Room, Primary Bedroom, Bedroom 2, Bedroom 3, Bedroom 5, Kitchen, Family Room, Bedroom 1, Laundry, Other
Basement Full, Outside Entrance
Interior
Interior Features Primary Bath(s), Butlers Pantry, Ceiling Fan(s), WhirlPool/HotTub, Wet/Dry Bar, Stall Shower, Dining Area
Hot Water Propane
Heating Forced Air, Zoned
Cooling Central A/C
Flooring Wood, Fully Carpeted, Tile/Brick
Fireplaces Number 2
Fireplaces Type Gas/Propane
Equipment Cooktop, Built-In Range, Oven - Double, Oven - Self Cleaning, Dishwasher, Refrigerator, Disposal, Built-In Microwave
Fireplace Y
Window Features Bay/Bow
Appliance Cooktop, Built-In Range, Oven - Double, Oven - Self Cleaning, Dishwasher, Refrigerator, Disposal, Built-In Microwave
Heat Source Propane - Leased
Laundry Main Floor
Exterior
Garage Spaces 3.0
Utilities Available Cable TV
Water Access N
View Water
Roof Type Pitched
Accessibility None
Total Parking Spaces 3
Garage N
Building
Lot Description Cul-de-sac, Front Yard, Rear Yard, SideYard(s)
Story 2
Foundation Concrete Perimeter
Sewer Public Sewer
Water Public
Architectural Style Traditional
Level or Stories 2
Additional Building Above Grade
Structure Type Cathedral Ceilings,9'+ Ceilings,High
New Construction N
Schools
School District Unionville-Chadds Ford
Others
HOA Fee Include Common Area Maintenance
Senior Community No
Tax ID 49-05 -0065
Ownership Fee Simple
SqFt Source Assessor
Acceptable Financing Conventional
Listing Terms Conventional
Financing Conventional
Special Listing Condition Standard
Read Less
Want to know what your home might be worth? Contact us for a FREE valuation!
Our team is ready to help you sell your home for the highest possible price ASAP

Bought with West J Prein • Long & Foster Real Estate, Inc.






