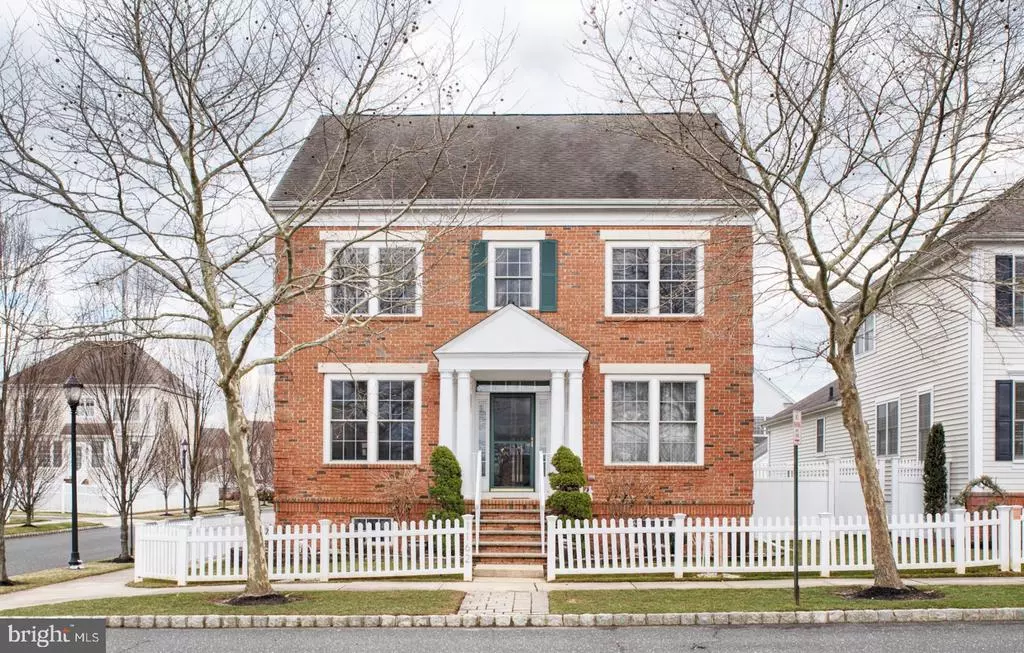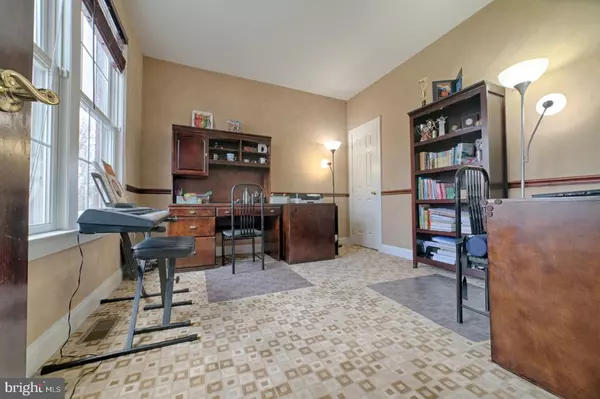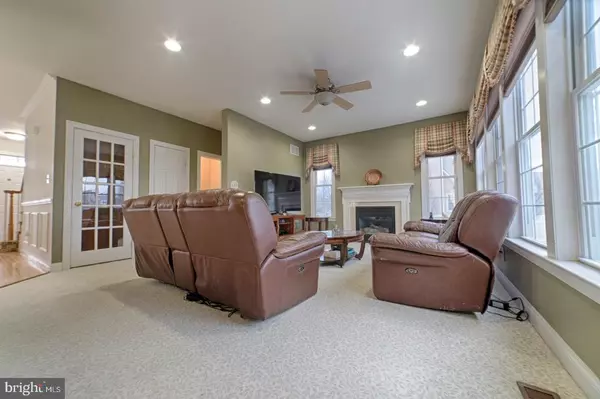$550,000
$554,900
0.9%For more information regarding the value of a property, please contact us for a free consultation.
1162 LAKE DR E Robbinsville, NJ 08691
4 Beds
3 Baths
2,379 SqFt
Key Details
Sold Price $550,000
Property Type Single Family Home
Sub Type Detached
Listing Status Sold
Purchase Type For Sale
Square Footage 2,379 sqft
Price per Sqft $231
Subdivision Town Center
MLS Listing ID NJME276706
Sold Date 06/28/19
Style Colonial
Bedrooms 4
Full Baths 2
Half Baths 1
HOA Y/N N
Abv Grd Liv Area 2,379
Originating Board BRIGHT
Year Built 2002
Annual Tax Amount $12,751
Tax Year 2018
Lot Size 6,011 Sqft
Acres 0.14
Lot Dimensions 0.00 x 0.00
Property Description
Welcome to the gorgeous brick front home in highly sought Robbinsville Town Center with a lake view that will take your breath away! Gleaming hardwood floors adorn the living room where you can entertain your guests and enjoy the summer breeze from the lake. Adjacent to this is the double French door leading to the office room that can be converted to a 5th bedroom. The cozy family room, with upgraded carpet, has a gas fireplace and plenty of custom treated windows for natural sunlight. The kitchen is upgraded with granite countertop, stainless steel appliances and 42 cabinets with ample storage space. The eat-in area is adorned with a stylish chandelier and also abuts an oversized pantry. The mudroom and laundry includes a custom sink / storage combo and leads to the two-car oversized garage. The driveway has ample parking for your guests and a hoop for your kids and their friends. An elegant powder room with a marble floor and multiple closets round off the first floor. The second floor is appointed with four bedrooms. The expansive master bedroom suite, overlooking the backyard, has a walk-in closet. A recently installed spa-inspired master bath with the choicest fittings features a frameless shower stall, soaking tub and leathered granite counter. The additional bedrooms are roomy, have a view of the lake, and have adequate storage space. The hall bath is also upgraded with luxurious fixtures and has an 8 custom wooden cabinet for all your toiletries. The entire second floor has been redone with beautiful Canadian Appalachian Red Oak Prestige hardwood floors. The finished basement with upgraded carpet is ideal for at-home recreation and workouts. It includes a fireplace and oversized storage. The home, facing north, sits on a premium corner lot and also includes vinyl fencing, a patio and well-maintained garden plants. Best of all, there are no homeowner association fees. Location is convenient for commutes, including nearby NJ Transit via Princeton and Hamilton Trains stations and easy access to Turnpike and I-195. Easy access to shopping centers and restaurants at Town Center allows for an expansive social lifestyle. Schedule your visit today an opportunity not to be missed!
Location
State NJ
County Mercer
Area Robbinsville Twp (21112)
Zoning TC
Rooms
Other Rooms Living Room, Dining Room, Primary Bedroom, Bedroom 2, Bedroom 3, Bedroom 4, Kitchen, Family Room, Office, Primary Bathroom
Basement Fully Finished, Heated, Interior Access, Poured Concrete, Space For Rooms, Windows
Interior
Interior Features Attic, Breakfast Area, Carpet, Ceiling Fan(s), Crown Moldings, Dining Area, Family Room Off Kitchen, Floor Plan - Open, Kitchen - Eat-In, Primary Bath(s), Recessed Lighting, Stall Shower, Upgraded Countertops, Walk-in Closet(s), Window Treatments
Hot Water Natural Gas
Heating Forced Air
Cooling Central A/C, Zoned
Flooring Ceramic Tile, Fully Carpeted, Hardwood
Fireplaces Number 2
Fireplaces Type Gas/Propane, Mantel(s)
Equipment Built-In Microwave, Built-In Range, Dishwasher, Dryer - Front Loading, Exhaust Fan, Oven - Self Cleaning, Refrigerator, Stainless Steel Appliances, Washer - Front Loading, Water Heater - High-Efficiency
Fireplace Y
Window Features Energy Efficient
Appliance Built-In Microwave, Built-In Range, Dishwasher, Dryer - Front Loading, Exhaust Fan, Oven - Self Cleaning, Refrigerator, Stainless Steel Appliances, Washer - Front Loading, Water Heater - High-Efficiency
Heat Source Natural Gas
Laundry Has Laundry, Main Floor
Exterior
Exterior Feature Patio(s)
Garage Additional Storage Area, Garage - Rear Entry, Garage Door Opener
Garage Spaces 2.0
Fence Vinyl
Utilities Available Cable TV, Natural Gas Available, Phone, Sewer Available, Water Available
Water Access N
View Lake
Roof Type Asphalt,Shingle
Accessibility None
Porch Patio(s)
Attached Garage 2
Total Parking Spaces 2
Garage Y
Building
Lot Description Corner, Front Yard, Landscaping, Rear Yard
Story 2
Foundation Concrete Perimeter
Sewer Public Sewer
Water Public
Architectural Style Colonial
Level or Stories 2
Additional Building Above Grade, Below Grade
Structure Type 2 Story Ceilings,Dry Wall
New Construction N
Schools
Elementary Schools Sharon E.S.
Middle Schools Pond Road Middle
High Schools Robbinsville
School District Robbinsville Twp
Others
Senior Community No
Tax ID 12-00003 05-00005
Ownership Fee Simple
SqFt Source Assessor
Security Features Carbon Monoxide Detector(s),Electric Alarm,Fire Detection System,Smoke Detector
Acceptable Financing Cash, Conventional
Listing Terms Cash, Conventional
Financing Cash,Conventional
Special Listing Condition Standard
Read Less
Want to know what your home might be worth? Contact us for a FREE valuation!
Our team is ready to help you sell your home for the highest possible price ASAP

Bought with Arundhati Bhosle • Coldwell Banker Residential Brokerage-Princeton Jc






