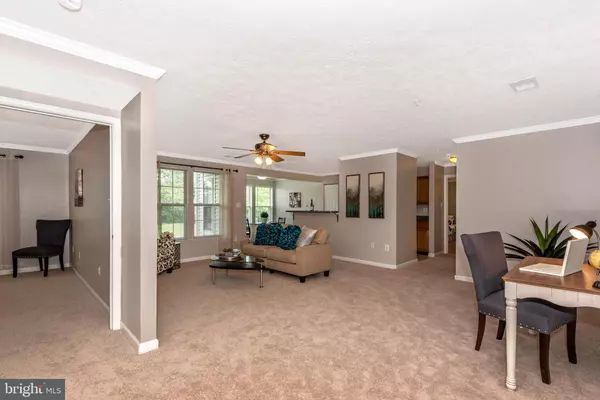$182,500
$182,500
For more information regarding the value of a property, please contact us for a free consultation.
6408 WEATHERBY CT #C Frederick, MD 21703
2 Beds
2 Baths
1,190 SqFt
Key Details
Sold Price $182,500
Property Type Condo
Sub Type Condo/Co-op
Listing Status Sold
Purchase Type For Sale
Square Footage 1,190 sqft
Price per Sqft $153
Subdivision Stuart Mechanic
MLS Listing ID MDFR246404
Sold Date 07/03/19
Style Colonial
Bedrooms 2
Full Baths 2
Condo Fees $200/mo
HOA Y/N N
Abv Grd Liv Area 1,190
Originating Board BRIGHT
Year Built 1997
Annual Tax Amount $1,719
Tax Year 2018
Property Description
This 1st floor unit has new paint, new carpet, & all new stainless appliances! Spacious & open layout with 2 bedrooms & 2 full bathrooms. NO CITY TAXES! One minute to Ballenger Creek Park! Great commuter location, easy access to I-70/270/15/340. Won't last long, come see it today!
Location
State MD
County Frederick
Zoning R8
Rooms
Other Rooms Living Room, Bedroom 2, Foyer, Breakfast Room, Bedroom 1, Laundry, Bathroom 1, Bathroom 2
Main Level Bedrooms 2
Interior
Interior Features Breakfast Area, Floor Plan - Open, Primary Bath(s)
Hot Water Electric
Heating Heat Pump(s)
Cooling Central A/C
Flooring Carpet, Ceramic Tile, Laminated, Vinyl
Equipment Dishwasher, Disposal, Built-In Microwave, Oven/Range - Electric, Refrigerator, Washer, Dryer - Electric, Exhaust Fan
Fireplace N
Appliance Dishwasher, Disposal, Built-In Microwave, Oven/Range - Electric, Refrigerator, Washer, Dryer - Electric, Exhaust Fan
Heat Source Electric
Laundry Dryer In Unit, Main Floor, Washer In Unit
Exterior
Parking On Site 1
Amenities Available Tot Lots/Playground, Basketball Courts, Bike Trail, Community Center
Water Access N
Accessibility None
Garage N
Building
Story 1
Unit Features Garden 1 - 4 Floors
Sewer Public Sewer
Water Public
Architectural Style Colonial
Level or Stories 1
Additional Building Above Grade, Below Grade
Structure Type Dry Wall
New Construction N
Schools
Elementary Schools Orchard Grove
Middle Schools Ballenger Creek
High Schools Tuscarora
School District Frederick County Public Schools
Others
HOA Fee Include Common Area Maintenance,Ext Bldg Maint,Lawn Care Front,Lawn Care Rear,Lawn Care Side,Lawn Maintenance,Snow Removal,Trash
Senior Community No
Tax ID 1123456400
Ownership Condominium
Horse Property N
Special Listing Condition Standard
Read Less
Want to know what your home might be worth? Contact us for a FREE valuation!
Our team is ready to help you sell your home for the highest possible price ASAP

Bought with Brennan Wallman • Coldwell Banker Realty






