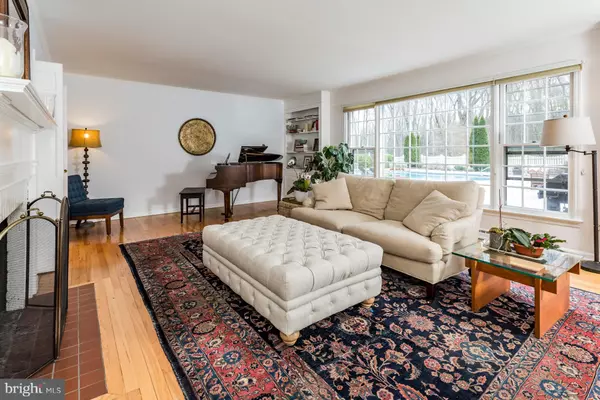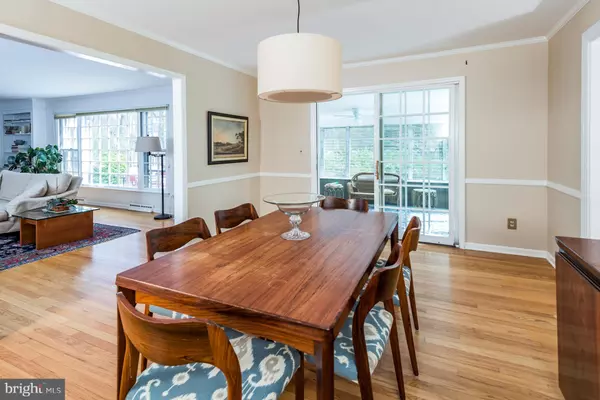$650,000
$699,000
7.0%For more information regarding the value of a property, please contact us for a free consultation.
8 CEDAR BROOK TERRACE Princeton, NJ 08540
5 Beds
3 Baths
1.46 Acres Lot
Key Details
Sold Price $650,000
Property Type Single Family Home
Sub Type Detached
Listing Status Sold
Purchase Type For Sale
Subdivision Elm Ridge Park
MLS Listing ID NJME265958
Sold Date 07/08/19
Style Cape Cod
Bedrooms 5
Full Baths 3
HOA Y/N N
Originating Board BRIGHT
Year Built 1965
Annual Tax Amount $21,707
Tax Year 2018
Lot Size 1.460 Acres
Acres 1.46
Lot Dimensions 0.00 x 0.00
Property Description
On a corner lot oasis with 1.4 tree-dotted acres and a shimmering swimming pool, this gracious 5 bedroom in Old Elm Ridge Park embraces the generations with ease, sunshine, and wonderful extra space like an incredible 1 bedroom/1 bath wing and an upstairs bonus room. Hardwoods and wonderful natural light fill a paneled family room and wide living room, both with fireplaces and built-in bookcases; a dining room adjoins the enclosed porch, perfect for pre-dinner cocktails. A granite cook island adds warm contrast to the bright white kitchen, where plenty of cabinets and built-ins tuck utensils and cookbooks away. The vaulted master suite is a restful world of its own with twin walk-ins and an adjoining bath. A bonus room, study, and laundry space for 3 upstairs bedrooms, where a 2-room bath makes school mornings easy. The jewel of the home is the in-law wing, a true, self-contained home with its own entrance, full kitchen, living and dining rooms with hardwoods, and screened porch.
Location
State NJ
County Mercer
Area Hopewell Twp (21106)
Zoning R150
Rooms
Other Rooms Living Room, Dining Room, Primary Bedroom, Bedroom 2, Bedroom 3, Bedroom 4, Kitchen, Family Room, Bedroom 1, In-Law/auPair/Suite, Laundry, Office, Bathroom 1, Bonus Room, Hobby Room, Primary Bathroom, Screened Porch
Basement Full
Main Level Bedrooms 2
Interior
Interior Features 2nd Kitchen, Carpet, Ceiling Fan(s), Double/Dual Staircase, Entry Level Bedroom, Formal/Separate Dining Room, Kitchen - Eat-In, Kitchen - Island, Primary Bath(s), Stall Shower, Studio, Upgraded Countertops, Walk-in Closet(s), Wood Floors
Heating Forced Air
Cooling Central A/C
Fireplaces Number 2
Fireplaces Type Wood
Equipment Dishwasher, Dryer - Electric, Microwave, Washer
Fireplace Y
Appliance Dishwasher, Dryer - Electric, Microwave, Washer
Heat Source Oil
Exterior
Garage Garage - Front Entry, Garage Door Opener
Garage Spaces 2.0
Pool Heated, In Ground
Water Access N
Accessibility None
Total Parking Spaces 2
Garage Y
Building
Story 2
Sewer On Site Septic
Water Well
Architectural Style Cape Cod
Level or Stories 2
Additional Building Above Grade, Below Grade
New Construction N
Schools
School District Hopewell Valley Regional Schools
Others
Senior Community No
Tax ID 06-00043 06-00004
Ownership Fee Simple
SqFt Source Assessor
Special Listing Condition Standard
Read Less
Want to know what your home might be worth? Contact us for a FREE valuation!
Our team is ready to help you sell your home for the highest possible price ASAP

Bought with Anne M Nosnitsky • BHHS Fox & Roach Princeton RE






