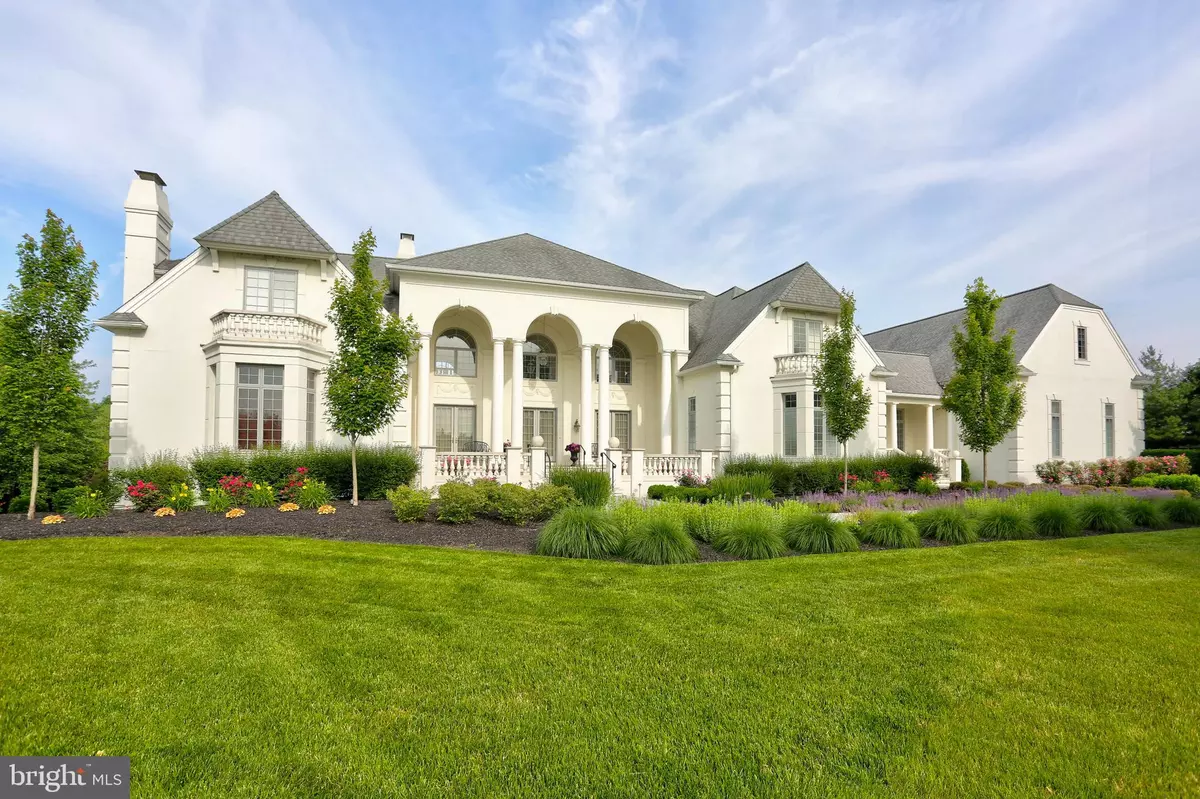$1,705,000
$1,900,000
10.3%For more information regarding the value of a property, please contact us for a free consultation.
507 STONEHENGE DR Lititz, PA 17543
5 Beds
9 Baths
10,500 SqFt
Key Details
Sold Price $1,705,000
Property Type Single Family Home
Sub Type Detached
Listing Status Sold
Purchase Type For Sale
Square Footage 10,500 sqft
Price per Sqft $162
Subdivision Stonehenge
MLS Listing ID PALA130064
Sold Date 07/09/19
Style Mediterranean
Bedrooms 5
Full Baths 5
Half Baths 4
HOA Y/N N
Abv Grd Liv Area 8,400
Originating Board BRIGHT
Year Built 1998
Annual Tax Amount $26,281
Tax Year 2018
Lot Size 2.050 Acres
Acres 2.05
Property Description
Just minutes from Hershey, 1 mile from Bent Creek CC, This is SCHOLZ DESIGN's most cherished home plan. Majestic and commanding with classic Palladian-style sweeping arches, stunning balconies, and soaring window walls. FIRST FLOOR MASTER SUITE. Follow your dreams and enter the door through the colonnaded temple front and marvel at the balanced architecture, richly appointed interior, and quiet refinement in every room. The ambiance is perfect for intimate and large social gatherings, with a sunny breakfast area, masterfully designed upper level BR suites, and wide array of interior appointments. Situated on just over 2 acres with a stream bordering the rear of the property, this magnificent SHOLZ DESIGN Home welcomes a family or couple desiring a magnificent lifestyle and ample space for entertaining guests. All rooms and hallways in this Italian Renaissance, Southern Garden style mansion are warm and cozy, yet large, airy and light. 12000sf with 10000+sf finished. Indoor parking for 8 vehicles, 4 of which are climate-controlled and all have floor drains, indoor faucets and central vac outlets to accommodate indoor car care. Every finish you desire...Custom-laid marble, granite, travertine, and Italian tile floors throughout main level with radiant heat installed underneath all, custom millwork throughout, 5 bedroom suites, each with marble bath, custom glass shower doors, and 3 have porcelain whirlpool tubs..More than 100 PELLA windows and 18 PELLA exterior doors. All interior doors are 9 ft. solid core with 4 panels of custom plant-on moldings, Swarovski crystal handles, and Baldwin Brass hinges. Waterford Crystal chandeliers, 2 of which are installed on lift cables for easy lowering/cleaning. Window treatments of silk, as you will find in the recently renovated Paris Ritz Carlton. Custom wall paint includes murals, and tasteful use of gold and silver leaf, as well as an "aging" technique used by master painters. Fresh, current paint colors and finishes throughout!
Location
State PA
County Lancaster
Area Manheim Twp (10539)
Zoning RESIDENTIAL
Rooms
Other Rooms Living Room, Primary Bedroom, Sitting Room, Bedroom 2, Bedroom 3, Bedroom 4, Kitchen, Game Room, Family Room, Study, Exercise Room, Great Room, Laundry, Primary Bathroom
Basement Daylight, Full, Fully Finished, Garage Access, Heated, Interior Access, Outside Entrance, Rear Entrance, Walkout Level, Windows
Main Level Bedrooms 1
Interior
Interior Features Bar, Breakfast Area, Built-Ins, Butlers Pantry, Carpet, Cedar Closet(s), Ceiling Fan(s), Crown Moldings, Dining Area, Double/Dual Staircase, Entry Level Bedroom, Floor Plan - Open, Kitchen - Gourmet, Primary Bath(s), Recessed Lighting, Upgraded Countertops, Wet/Dry Bar, WhirlPool/HotTub, Window Treatments
Hot Water Natural Gas
Heating Forced Air
Cooling Central A/C
Flooring Hardwood, Carpet, Marble, Ceramic Tile
Fireplaces Number 5
Fireplaces Type Gas/Propane
Equipment Built-In Microwave, Built-In Range, Cooktop, Dishwasher, Disposal, Exhaust Fan, Oven - Double, Oven - Wall, Refrigerator
Fireplace Y
Appliance Built-In Microwave, Built-In Range, Cooktop, Dishwasher, Disposal, Exhaust Fan, Oven - Double, Oven - Wall, Refrigerator
Heat Source Natural Gas
Laundry Main Floor
Exterior
Exterior Feature Balconies- Multiple, Balcony, Breezeway, Patio(s), Porch(es), Roof, Terrace
Garage Additional Storage Area, Basement Garage, Built In, Garage - Side Entry, Garage Door Opener, Oversized
Garage Spaces 8.0
Pool In Ground, Fenced, Heated
Waterfront N
Water Access N
Roof Type Composite
Accessibility None
Porch Balconies- Multiple, Balcony, Breezeway, Patio(s), Porch(es), Roof, Terrace
Road Frontage Public
Attached Garage 8
Total Parking Spaces 8
Garage Y
Building
Lot Description Level, Premium, Private
Story 2
Sewer Public Sewer
Water Public
Architectural Style Mediterranean
Level or Stories 2
Additional Building Above Grade, Below Grade
Structure Type 2 Story Ceilings,High,Masonry
New Construction N
Schools
Middle Schools Manheim Township
High Schools Manheim Township
School District Manheim Township
Others
Senior Community No
Tax ID 390-79275-0-0000
Ownership Fee Simple
SqFt Source Assessor
Acceptable Financing Cash, Conventional
Listing Terms Cash, Conventional
Financing Cash,Conventional
Special Listing Condition Standard
Read Less
Want to know what your home might be worth? Contact us for a FREE valuation!
Our team is ready to help you sell your home for the highest possible price ASAP

Bought with Anne M Lusk • Lusk & Associates Sotheby's International Realty






