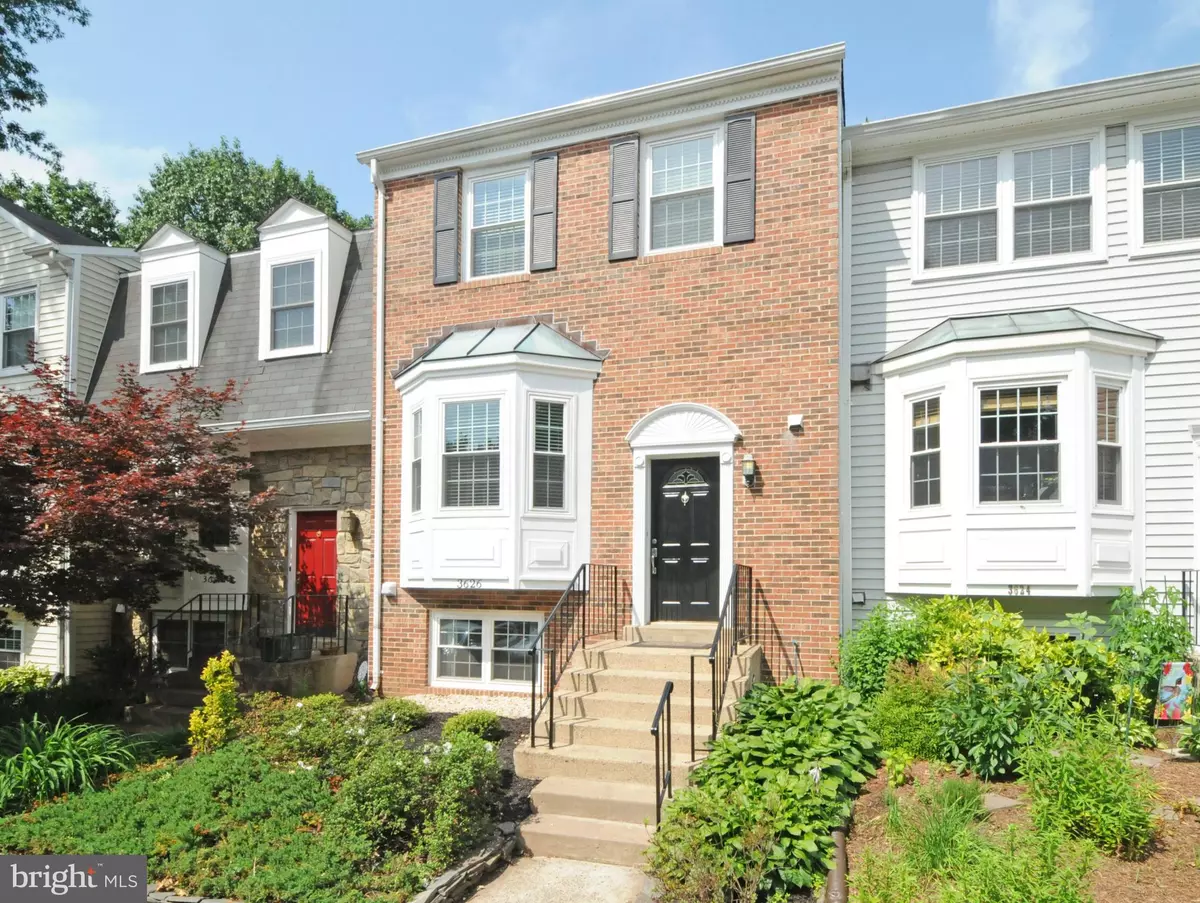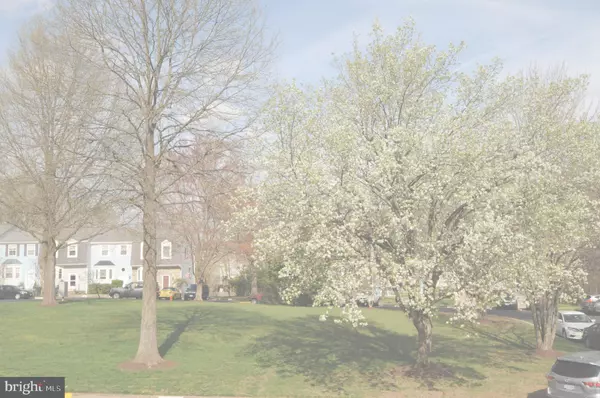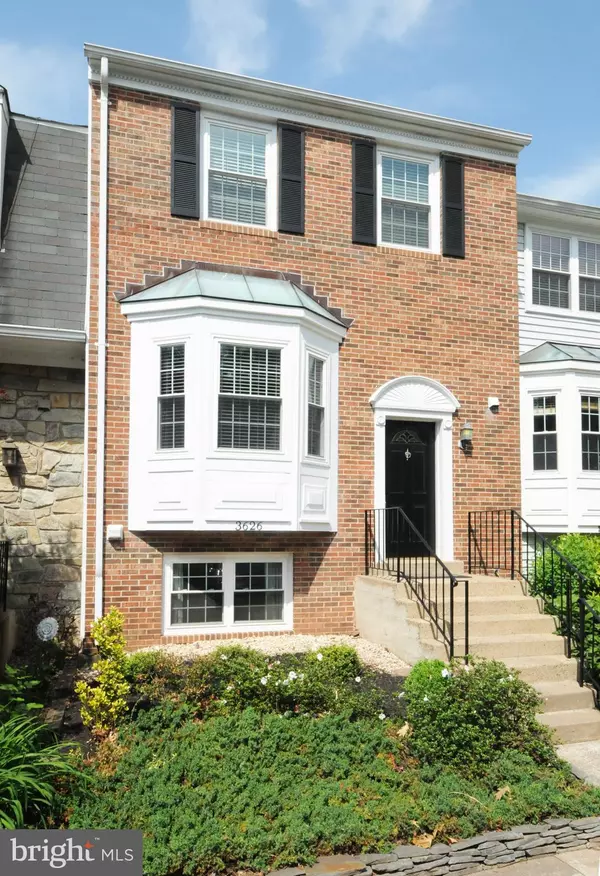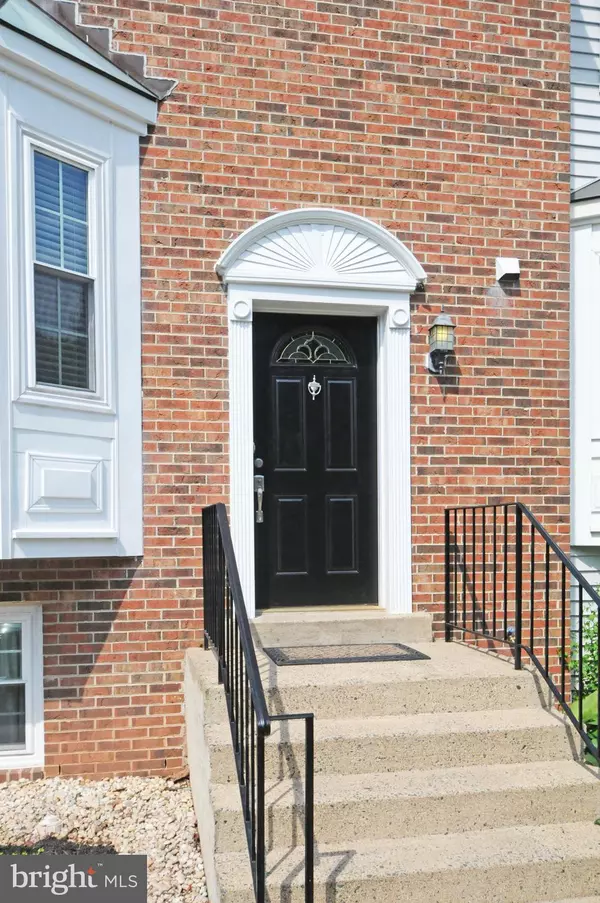$435,000
$424,900
2.4%For more information regarding the value of a property, please contact us for a free consultation.
3626 BUCKEYE CT Fairfax, VA 22033
3 Beds
3 Baths
1,894 SqFt
Key Details
Sold Price $435,000
Property Type Townhouse
Sub Type Interior Row/Townhouse
Listing Status Sold
Purchase Type For Sale
Square Footage 1,894 sqft
Price per Sqft $229
Subdivision Franklin Glen
MLS Listing ID VAFX1065984
Sold Date 07/10/19
Style Colonial
Bedrooms 3
Full Baths 2
Half Baths 1
HOA Fees $92/mo
HOA Y/N Y
Abv Grd Liv Area 1,368
Originating Board BRIGHT
Year Built 1985
Annual Tax Amount $4,668
Tax Year 2019
Lot Size 1,500 Sqft
Acres 0.03
Property Description
Open house Sat, 6/8, 1-4. AWESOME FRANKLIN GLEN! SUPER CUTE, BRICK FRONT TH OVERLOOKS FRONT & REAR COMMON AREA!! REFRESHED OPEN-CONCEPT KITCHEN; XTRA CABS 2019, INTERESTING BUT CALM GRANITE & SS FRIDGE & DW BOTH 2016. DINING RM OPENS TO 20X13 DECK (2012) W/WOODED VIEW. BEDROOMS HAVE VAULTED CEILNGS & TASTEFUL PAINT. 2.5 REFRESHED BATHS. MASTER SHOWER 2019. LOWER LVL REC RM WITH FPL, RECESSED LIGHTS & WALKOUT, DEN/OFFICE AREA, STORAGE + 3 PIECE ROUGH-IN TO ADD FULL BATH. GAS CONVERSION 2010 W/FURNACE & GAS COOKING. HWH 2016. XTRA R-30 ATTIC INSUL 2014. 2 NUMBERED/RES PKG SPACES.HOA DUES INC POOL & PLAYGROUNDS ON NEARBY SPRINGHAVEN.Park in spaces 218 or visitor spac
Location
State VA
County Fairfax
Zoning 150
Rooms
Other Rooms Living Room, Dining Room, Primary Bedroom, Bedroom 2, Bedroom 3, Kitchen, Family Room, Den, Laundry, Other, Storage Room
Basement Full
Interior
Interior Features Ceiling Fan(s), Carpet, Floor Plan - Open, Primary Bath(s), Recessed Lighting, Upgraded Countertops
Hot Water Electric
Heating Central, Forced Air
Cooling Central A/C, Ceiling Fan(s)
Flooring Carpet, Vinyl, Laminated
Fireplaces Number 1
Fireplaces Type Wood
Equipment Built-In Microwave, Dishwasher, Disposal, Washer, Dryer - Electric, Exhaust Fan, Icemaker, Microwave, Refrigerator, Stove, Stainless Steel Appliances
Fireplace Y
Window Features Double Pane,Bay/Bow,Screens,Replacement,Skylights,Vinyl Clad
Appliance Built-In Microwave, Dishwasher, Disposal, Washer, Dryer - Electric, Exhaust Fan, Icemaker, Microwave, Refrigerator, Stove, Stainless Steel Appliances
Heat Source Central, Natural Gas
Laundry Basement, Washer In Unit, Dryer In Unit
Exterior
Garage Spaces 2.0
Parking On Site 2
Fence Wood, Partially
Utilities Available Under Ground
Amenities Available Pool - Outdoor, Reserved/Assigned Parking, Swimming Pool, Tennis Courts, Tot Lots/Playground
Water Access N
View Trees/Woods
Accessibility None
Total Parking Spaces 2
Garage N
Building
Lot Description Backs to Trees, Cul-de-sac, Landscaping, No Thru Street
Story 3+
Sewer Public Sewer
Water Public
Architectural Style Colonial
Level or Stories 3+
Additional Building Above Grade, Below Grade
Structure Type Dry Wall,Vaulted Ceilings
New Construction N
Schools
Elementary Schools Lees Corner
Middle Schools Franklin
High Schools Chantilly
School District Fairfax County Public Schools
Others
Pets Allowed Y
HOA Fee Include Common Area Maintenance,Management,Pool(s),Reserve Funds,Snow Removal,Trash
Senior Community No
Tax ID 0353 05 0218A
Ownership Fee Simple
SqFt Source Assessor
Special Listing Condition Standard
Pets Description Dogs OK, Cats OK
Read Less
Want to know what your home might be worth? Contact us for a FREE valuation!
Our team is ready to help you sell your home for the highest possible price ASAP

Bought with Kevin J Carter • RE/MAX Select Properties






