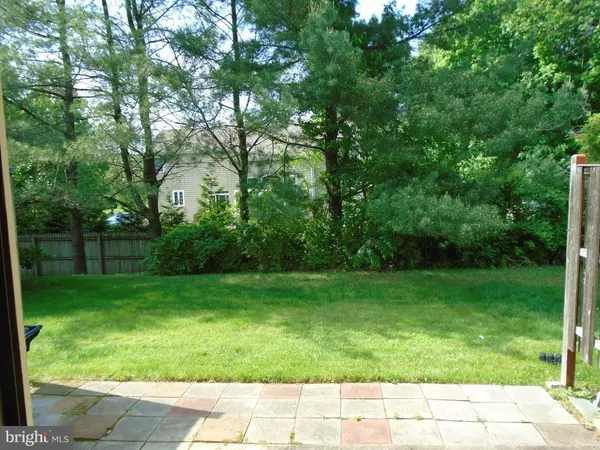$227,000
$239,000
5.0%For more information regarding the value of a property, please contact us for a free consultation.
221 SULKY WAY Chadds Ford, PA 19317
3 Beds
3 Baths
1,371 SqFt
Key Details
Sold Price $227,000
Property Type Townhouse
Sub Type Interior Row/Townhouse
Listing Status Sold
Purchase Type For Sale
Square Footage 1,371 sqft
Price per Sqft $165
Subdivision Trotters Lea
MLS Listing ID PADE491794
Sold Date 07/16/19
Style Traditional
Bedrooms 3
Full Baths 2
Half Baths 1
HOA Fees $69/mo
HOA Y/N Y
Abv Grd Liv Area 1,371
Originating Board BRIGHT
Year Built 1985
Annual Tax Amount $4,067
Tax Year 2018
Lot Size 2,178 Sqft
Acres 0.05
Lot Dimensions 20.00 x 120.00
Property Description
Estate sale provides the opportunity to move into the great community of Trotters Lea and the award winning Garnet Valley School District. This 3 bedroom, 2.5 bath townhouse is ready for new owners who want to add their personal touch. Plenty of parking is available with the double wide driveway, and once you're inside, you'll feel right at home. Sliders in the large living room lead out to a patio with a relaxing view. Upstairs there are 3 bedrooms including a master with en-suite and a separate hall bath. The washer and dryer are also located upstairs to make laundry day as easy as possible. The basement is ready to be finished and turned into a family room, exercise room, or both. Outside, you'll find a large, grassy community area along with a walking trail through the woods. Conveniently located just off Route 202, the home is very close to tax free shopping in Delaware, the Brandywine Town Center, and Booth's Corner Farmers Market. Interior photos coming soon.
Location
State PA
County Delaware
Area Bethel Twp (10403)
Zoning RESIDENTIAL
Rooms
Other Rooms Living Room, Dining Room, Bedroom 2, Bedroom 3, Kitchen, Basement, Bedroom 1
Basement Full
Interior
Heating Heat Pump(s)
Cooling Central A/C
Heat Source Electric
Exterior
Garage Spaces 4.0
Waterfront N
Water Access N
Accessibility None
Total Parking Spaces 4
Garage N
Building
Story 3+
Sewer Public Sewer
Water Public
Architectural Style Traditional
Level or Stories 3+
Additional Building Above Grade, Below Grade
New Construction N
Schools
School District Garnet Valley
Others
Senior Community No
Tax ID 03-00-00511-22
Ownership Fee Simple
SqFt Source Assessor
Special Listing Condition Probate Listing
Read Less
Want to know what your home might be worth? Contact us for a FREE valuation!
Our team is ready to help you sell your home for the highest possible price ASAP

Bought with Sarah Murray • Weichert Realtors





