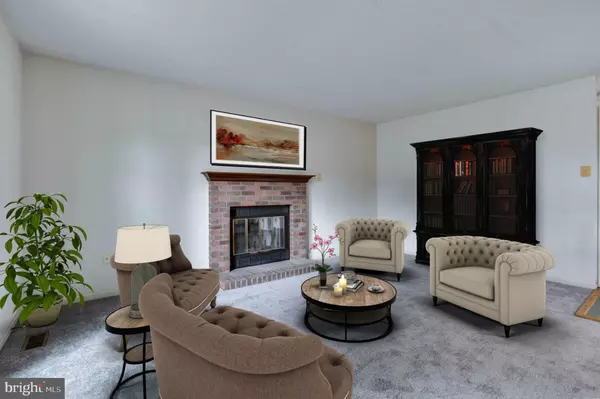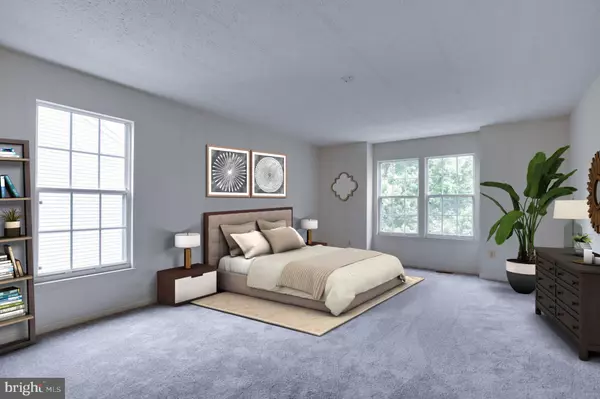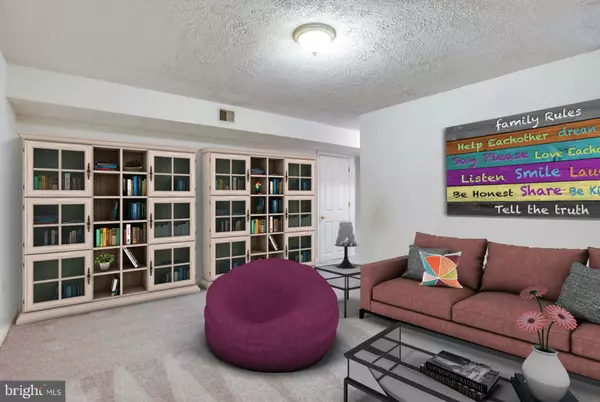$320,000
$319,900
For more information regarding the value of a property, please contact us for a free consultation.
510 SAGE HEN WAY Frederick, MD 21703
4 Beds
4 Baths
2,711 SqFt
Key Details
Sold Price $320,000
Property Type Single Family Home
Sub Type Detached
Listing Status Sold
Purchase Type For Sale
Square Footage 2,711 sqft
Price per Sqft $118
Subdivision Golf View
MLS Listing ID MDFR247010
Sold Date 07/22/19
Style Colonial
Bedrooms 4
Full Baths 3
Half Baths 1
HOA Y/N N
Abv Grd Liv Area 2,034
Originating Board BRIGHT
Year Built 1992
Annual Tax Amount $4,548
Tax Year 2018
Lot Size 6,926 Sqft
Acres 0.16
Property Description
Pristine Condition! Priced to Sell Fast! Well Maintained Home in a Desirable Area of Frederick. Open Floor Plan. Kitchen includes New Stainless Steel Appliances and New GRANITE Counters. Updated Bathrooms include New GRANITE. New Carpet. New Roof in 2014. Fireplace. 1 Car Garage. Backyard is Great for Entertaining with Expansive Deck. This home is in the New Butterfly Ridge Elementary School District. Mins to Commuter Routes, Schools, Shopping and Much More! No HOA! Hurry This Will Not Last!
Location
State MD
County Frederick
Zoning R6
Rooms
Basement Other
Interior
Interior Features Attic, Breakfast Area, Carpet, Chair Railings, Crown Moldings, Dining Area, Floor Plan - Traditional, Primary Bath(s), Walk-in Closet(s)
Hot Water Electric
Heating Heat Pump(s)
Cooling Central A/C, Heat Pump(s)
Flooring Ceramic Tile, Carpet, Vinyl
Fireplaces Number 1
Fireplaces Type Fireplace - Glass Doors, Mantel(s)
Equipment Dishwasher, Disposal, Dryer, Exhaust Fan, Humidifier, Oven/Range - Electric, Range Hood, Refrigerator, Stainless Steel Appliances, Washer, Water Heater
Fireplace Y
Window Features Double Pane
Appliance Dishwasher, Disposal, Dryer, Exhaust Fan, Humidifier, Oven/Range - Electric, Range Hood, Refrigerator, Stainless Steel Appliances, Washer, Water Heater
Heat Source Electric
Exterior
Exterior Feature Deck(s), Porch(es)
Parking Features Garage - Front Entry
Garage Spaces 1.0
Water Access N
Roof Type Architectural Shingle
Accessibility None
Porch Deck(s), Porch(es)
Attached Garage 1
Total Parking Spaces 1
Garage Y
Building
Lot Description Cul-de-sac
Story 3+
Sewer Public Sewer
Water Public
Architectural Style Colonial
Level or Stories 3+
Additional Building Above Grade, Below Grade
Structure Type Dry Wall
New Construction N
Schools
Elementary Schools Orchard Grove
Middle Schools Crestwood
High Schools Frederick
School District Frederick County Public Schools
Others
Senior Community No
Tax ID 1102161257
Ownership Fee Simple
SqFt Source Estimated
Security Features Main Entrance Lock,Security System
Special Listing Condition Standard
Read Less
Want to know what your home might be worth? Contact us for a FREE valuation!
Our team is ready to help you sell your home for the highest possible price ASAP

Bought with Khai C Pau • Real Estate Teams, LLC






