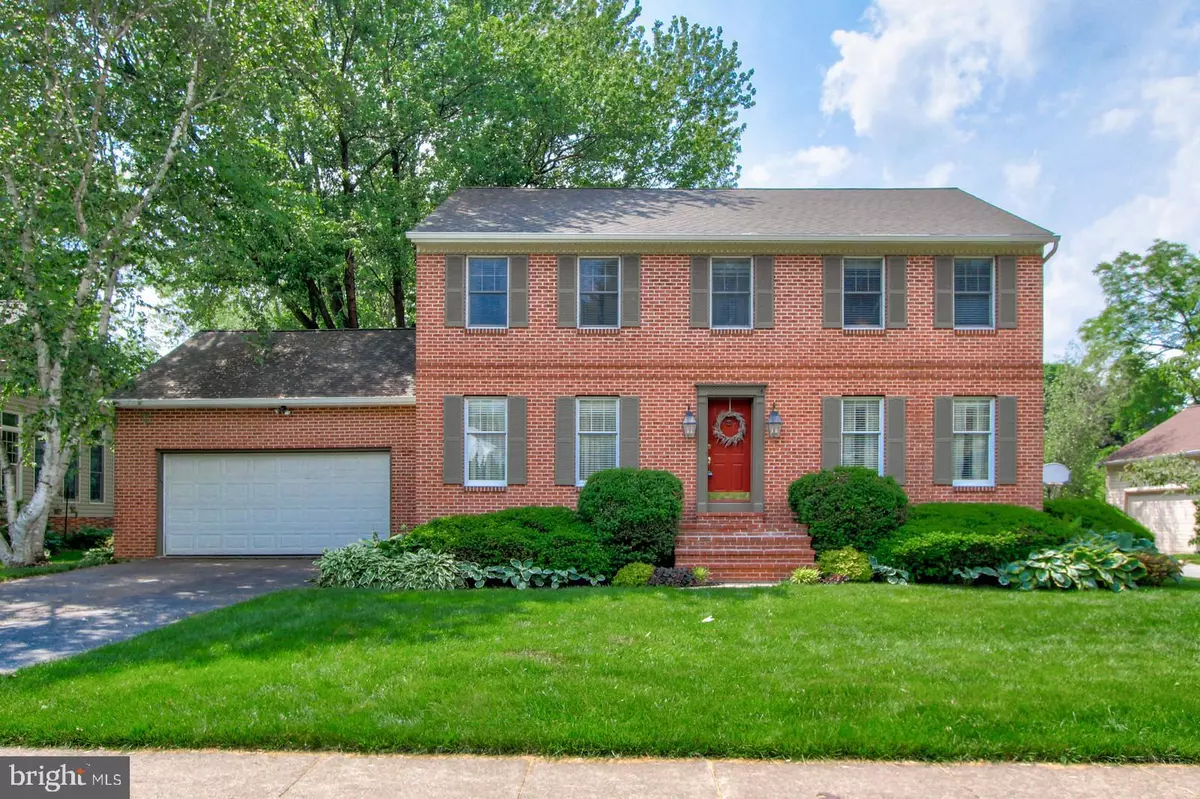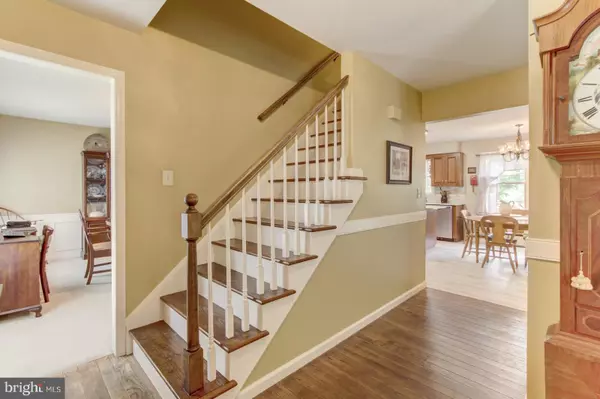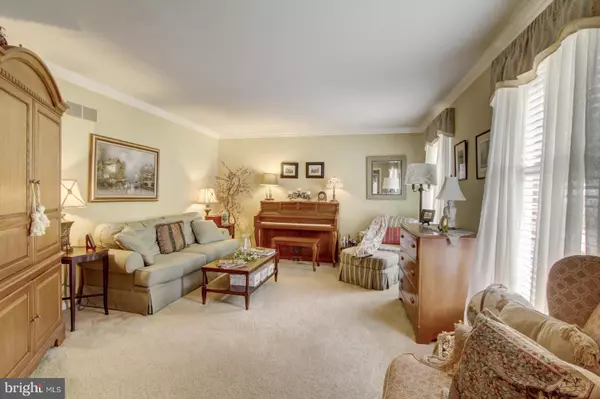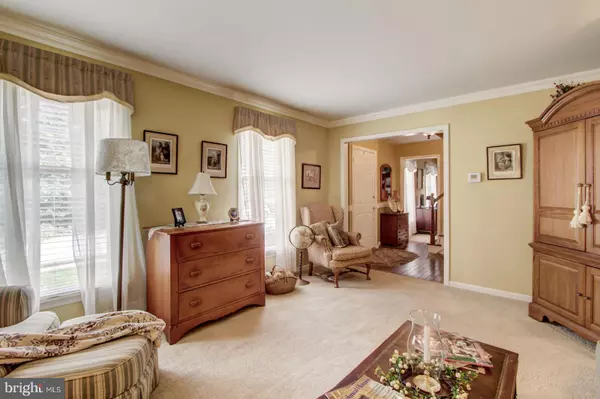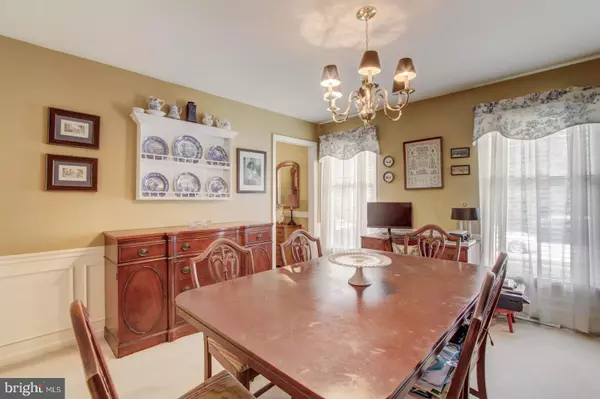$264,900
$271,900
2.6%For more information regarding the value of a property, please contact us for a free consultation.
4143 GREYWOOD DR York, PA 17402
4 Beds
3 Baths
2,740 SqFt
Key Details
Sold Price $264,900
Property Type Single Family Home
Sub Type Detached
Listing Status Sold
Purchase Type For Sale
Square Footage 2,740 sqft
Price per Sqft $96
Subdivision Stonewood Farms
MLS Listing ID PAYK117760
Sold Date 07/19/19
Style Colonial
Bedrooms 4
Full Baths 2
Half Baths 1
HOA Y/N N
Abv Grd Liv Area 2,240
Originating Board BRIGHT
Year Built 1983
Annual Tax Amount $5,270
Tax Year 2018
Lot Size 0.293 Acres
Acres 0.29
Property Sub-Type Detached
Property Description
Welcome home to this inviting Colonial situated in popular Stonewood Farms offering an easy walk to wonderful Park and convenient to East York and Lancaster *Hardwood foyer opens to spacious Living Room offering perfect quiet space or office *Dining Room for family and entertaining *You'll love the updated Kitchen with new granite counters with island/breakfast bar, laminate flooring, new stainless stove & dishwasher plus eat in area open to Family Room highlighted by brick wood burning fireplace flanked by bookshelves *French door leading to expansive deck overlooking private tree lined fenced yard and steam *Convenient first floor Laundry, Mudroom & walk in pantry *Master Suite with walk-in closet & private bath *Lower level Rec Room ready for your finishing touches *Updated siding, roof and more! See it first!
Location
State PA
County York
Area Springettsbury Twp (15246)
Zoning RESIDENTIAL
Rooms
Other Rooms Living Room, Dining Room, Primary Bedroom, Bedroom 2, Bedroom 3, Bedroom 4, Kitchen, Game Room, Family Room, Laundry
Basement Full
Interior
Heating Heat Pump(s)
Cooling Central A/C
Fireplaces Number 1
Fireplaces Type Wood
Fireplace Y
Heat Source Electric
Laundry Main Floor
Exterior
Parking Features Garage - Front Entry
Garage Spaces 2.0
Fence Wood, Privacy
Water Access N
Roof Type Asphalt
Accessibility None
Attached Garage 2
Total Parking Spaces 2
Garage Y
Building
Lot Description Stream/Creek, Backs to Trees
Story 2
Sewer Public Sewer
Water Public
Architectural Style Colonial
Level or Stories 2
Additional Building Above Grade, Below Grade
New Construction N
Schools
Elementary Schools Stony Brook
Middle Schools Central York
High Schools Central York
School District Central York
Others
Senior Community No
Tax ID 46-000-26-0117-00-00000
Ownership Fee Simple
SqFt Source Assessor
Acceptable Financing Conventional, FHA, VA
Listing Terms Conventional, FHA, VA
Financing Conventional,FHA,VA
Special Listing Condition Standard, Third Party Approval
Read Less
Want to know what your home might be worth? Contact us for a FREE valuation!
Our team is ready to help you sell your home for the highest possible price ASAP

Bought with JENNIFER FEINBERG • Berkshire Hathaway HomeServices Homesale Realty

