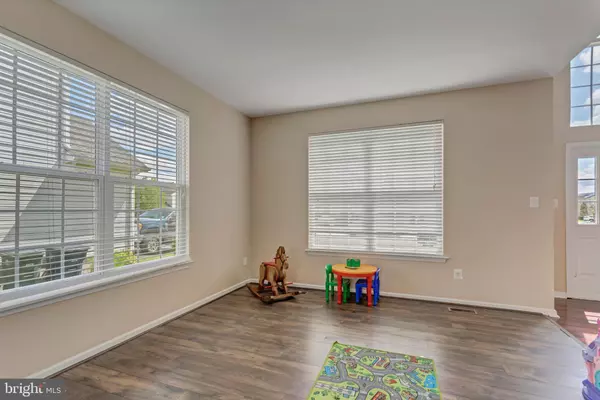$317,200
$320,000
0.9%For more information regarding the value of a property, please contact us for a free consultation.
1762 CARRIAGE DR Williamstown, NJ 08094
4 Beds
3 Baths
2,796 SqFt
Key Details
Sold Price $317,200
Property Type Single Family Home
Sub Type Detached
Listing Status Sold
Purchase Type For Sale
Square Footage 2,796 sqft
Price per Sqft $113
Subdivision Carriage Glen
MLS Listing ID NJGL239738
Sold Date 07/10/19
Style Colonial
Bedrooms 4
Full Baths 2
Half Baths 1
HOA Y/N N
Abv Grd Liv Area 2,796
Originating Board BRIGHT
Year Built 2007
Annual Tax Amount $11,020
Tax Year 2018
Lot Size 0.377 Acres
Acres 0.38
Lot Dimensions 95.00 x 173.00
Property Description
Welcome home to this beautifully maintained home. Step into the large open foyer and let this home draw you in! Through the double doors to the left is the office with large bay window for plenty of natural light. To the right is the living room with the formal dining room at the rear. The beautiful kitchen features light cabinetry, granite counters, and Stainless-Steel appliances that are just 2 years young! The flooring throughout the main level was also installed 2 years ago. The remainder of the main level consists of a laundry room and interior garage access. Upstairs you have a huge master suite with a private sitting area and large bathroom. Oh, and the double-sided fireplace allows you to enjoy those fires from either the bedroom or bathroom! There are an additional 3 nice sized bedrooms and another full bath that round out the second floor. If you want more room don't forget the finished basement that makes a great theater room! Step out onto the rear deck and enjoy the fully fenced-in corner lot property that is now yours! Oh, let's not forget the sellers replaced the HVAC 2 years ago!
Location
State NJ
County Gloucester
Area Monroe Twp (20811)
Zoning RES
Rooms
Other Rooms Living Room, Dining Room, Primary Bedroom, Bedroom 2, Bedroom 3, Bedroom 4, Kitchen, Family Room
Basement Fully Finished, Windows
Interior
Interior Features Attic, Breakfast Area, Carpet, Ceiling Fan(s), Combination Dining/Living, Combination Kitchen/Dining, Dining Area, Double/Dual Staircase, Family Room Off Kitchen, Floor Plan - Open, Kitchen - Eat-In, Kitchen - Island, Primary Bath(s), Recessed Lighting, Pantry, Stall Shower, Walk-in Closet(s)
Hot Water Natural Gas
Heating Forced Air
Cooling Central A/C
Flooring Carpet, Ceramic Tile, Hardwood
Fireplaces Number 2
Fireplaces Type Gas/Propane
Equipment Built-In Microwave, Built-In Range, Dishwasher, Microwave, Oven - Self Cleaning
Furnishings No
Fireplace Y
Appliance Built-In Microwave, Built-In Range, Dishwasher, Microwave, Oven - Self Cleaning
Heat Source Natural Gas
Laundry Main Floor
Exterior
Garage Garage - Side Entry
Garage Spaces 4.0
Fence Privacy, Vinyl
Water Access N
View Garden/Lawn
Roof Type Shingle
Accessibility None
Attached Garage 2
Total Parking Spaces 4
Garage Y
Building
Story 2
Sewer Public Sewer
Water Public
Architectural Style Colonial
Level or Stories 2
Additional Building Above Grade, Below Grade
New Construction N
Schools
School District Monroe Township Public Schools
Others
Senior Community No
Tax ID 11-001030202-00024
Ownership Fee Simple
SqFt Source Assessor
Acceptable Financing Conventional, FHA, FHA 203(b), VA
Horse Property N
Listing Terms Conventional, FHA, FHA 203(b), VA
Financing Conventional,FHA,FHA 203(b),VA
Special Listing Condition Standard
Read Less
Want to know what your home might be worth? Contact us for a FREE valuation!
Our team is ready to help you sell your home for the highest possible price ASAP

Bought with Morshad Hossain • HomeSmart First Advantage Realty






