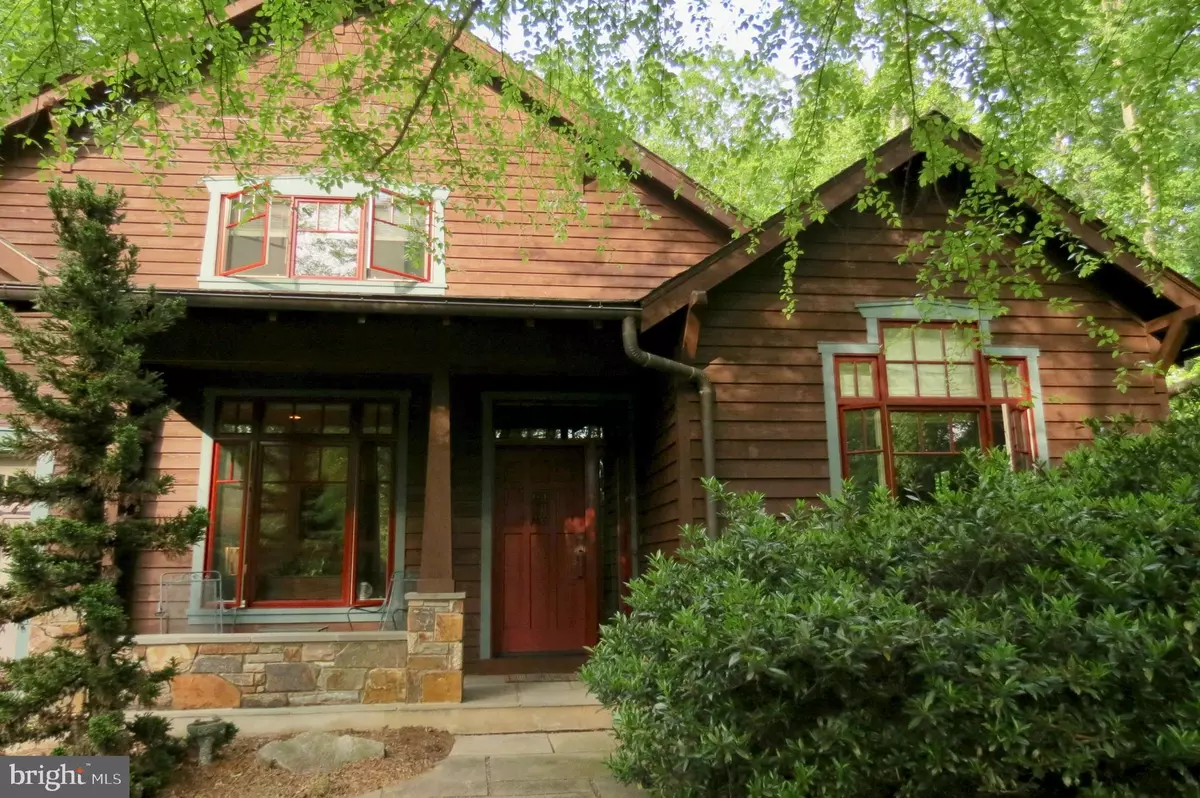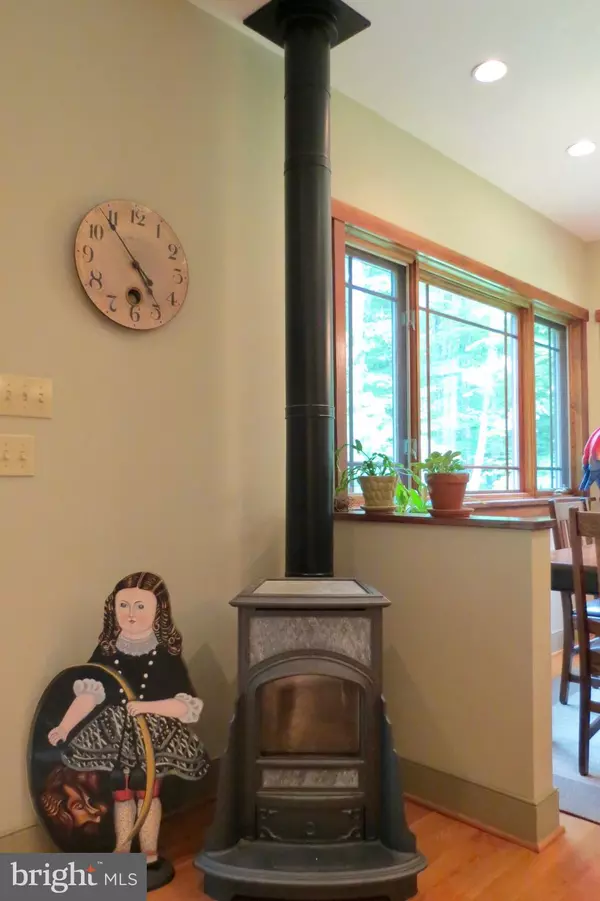$545,000
$545,000
For more information regarding the value of a property, please contact us for a free consultation.
244 SEVEN PONDS RD Amissville, VA 20106
3 Beds
3 Baths
2,763 SqFt
Key Details
Sold Price $545,000
Property Type Single Family Home
Sub Type Detached
Listing Status Sold
Purchase Type For Sale
Square Footage 2,763 sqft
Price per Sqft $197
Subdivision None Available
MLS Listing ID VARP106638
Sold Date 07/24/19
Style Craftsman
Bedrooms 3
Full Baths 2
Half Baths 1
HOA Y/N N
Abv Grd Liv Area 2,763
Originating Board BRIGHT
Year Built 2005
Annual Tax Amount $3,851
Tax Year 2019
Lot Size 5.082 Acres
Acres 5.08
Property Description
OPEN HOUSE IS CANCELLED PROPERTY IS UNDER CONTRACT All the love and expertise that went into her quilts went into building her home. A remarkably well constructed environment with 9' ceilings and great attention to detail, this comfortable home is also well suited for entertaining friends and family. Master suite on the main level plus a spacious half bath. The kitchen is extraordinary for space and functionality. Ample counters, corner wall oven with microwave above, cooktop with range hood, double sink, smaller work space sink and wood faced refrigerator to match the cabinets. A breakfast/casual dining area adjoins the kitchen with full corner windows bringing the outside to your meal and sunrise to your morning coffee. Circling to the Living Room one finds a most attractive gas fired heating stove for winter days and an atrium door to shady afternoons on the back deck. The exquisite Dining Room offers architectural details of 6' tall wood paneled wainscoting, harmonious matching arches to the hall and the buffet / extended seating area, and, an arched pass through to the kitchen. A comfortable office off the front hall plus a mud /laundry room accessing the garage completes the main level. UPSTAIRS begins with a Mission style bannister of fine detail. The 16'X 22' quilting room is a hobbyist's dream or makes an excellent in-law suite or upstairs recreation room, office or additional beds space for holiday celebrations, sleepovers or what-have-you. Two more bedrooms and a bath complete the second floor. The QUALITY and DETAIL of this home will surprise and please you. Many windows were recently replaced for efficiency. The crawl space is about 4' high, made entirely of cement and is a conditioned space for cleanliness and excellent floor insulation. 14Kw generator for comfort in any emergency. No pesticides have ever been used on the land and beautiful large stones create landscaping and a fire pit with fantastic natural rock seating in the back yard. Great privacy in a woodland setting with large yard for sun and perhaps some vegetables or your favorite flowers?
Location
State VA
County Rappahannock
Zoning A
Direction South
Rooms
Other Rooms Living Room, Dining Room, Primary Bedroom, Bedroom 2, Kitchen, Foyer, Breakfast Room, In-Law/auPair/Suite, Laundry, Office, Bathroom 1, Primary Bathroom, Half Bath
Basement Poured Concrete
Main Level Bedrooms 1
Interior
Interior Features Built-Ins, Breakfast Area, Carpet, Combination Kitchen/Living, Entry Level Bedroom, Family Room Off Kitchen, Floor Plan - Open, Formal/Separate Dining Room, Kitchen - Gourmet, Primary Bath(s), Recessed Lighting, Skylight(s), Walk-in Closet(s), Wood Floors
Hot Water Electric
Heating Heat Pump(s)
Cooling Heat Pump(s)
Flooring Hardwood
Fireplaces Number 1
Fireplaces Type Gas/Propane
Equipment Instant Hot Water, Dryer - Front Loading, Washer, Refrigerator, Oven - Wall, Oven - Double, Microwave, Cooktop, Range Hood, Stove, Water Heater
Furnishings No
Fireplace Y
Window Features Casement,Energy Efficient,Low-E
Appliance Instant Hot Water, Dryer - Front Loading, Washer, Refrigerator, Oven - Wall, Oven - Double, Microwave, Cooktop, Range Hood, Stove, Water Heater
Heat Source Propane - Leased, Electric
Laundry Main Floor
Exterior
Parking Features Garage - Front Entry, Inside Access
Garage Spaces 6.0
Utilities Available Phone, Propane
Water Access N
Roof Type Shingle
Accessibility None
Attached Garage 2
Total Parking Spaces 6
Garage Y
Building
Lot Description Private, Partly Wooded
Story 2
Foundation Crawl Space, Other, Concrete Perimeter
Sewer Septic = # of BR
Water Well
Architectural Style Craftsman
Level or Stories 2
Additional Building Above Grade, Below Grade
Structure Type Dry Wall
New Construction N
Schools
School District Rappahannock County Public Schools
Others
Senior Community No
Tax ID 32-C-2- -10
Ownership Fee Simple
SqFt Source Assessor
Special Listing Condition Standard
Read Less
Want to know what your home might be worth? Contact us for a FREE valuation!
Our team is ready to help you sell your home for the highest possible price ASAP

Bought with Russell T Sisler • RE/MAX Realty Group






