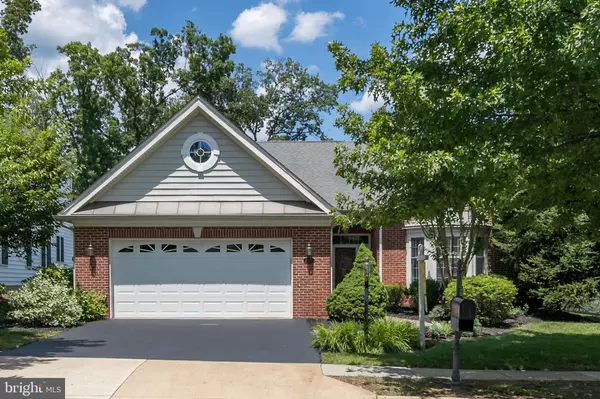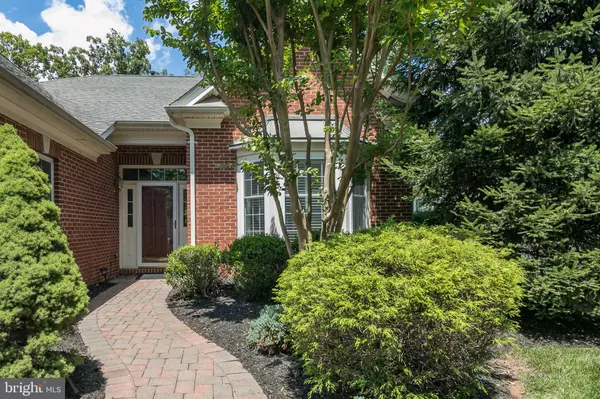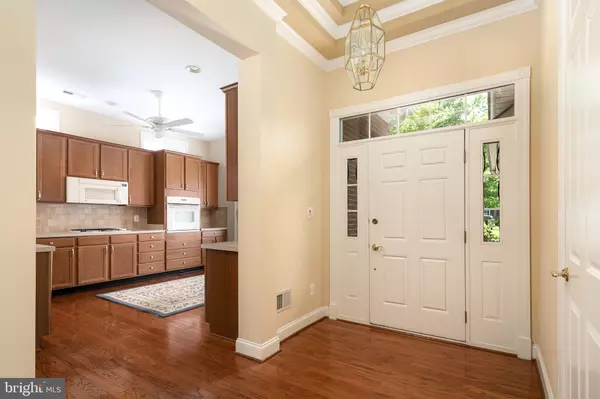$444,500
$449,900
1.2%For more information regarding the value of a property, please contact us for a free consultation.
15408 CHAMPIONSHIP DR Haymarket, VA 20169
2 Beds
2 Baths
1,973 SqFt
Key Details
Sold Price $444,500
Property Type Single Family Home
Sub Type Detached
Listing Status Sold
Purchase Type For Sale
Square Footage 1,973 sqft
Price per Sqft $225
Subdivision Regency At Dominion Valley
MLS Listing ID VAPW472370
Sold Date 07/30/19
Style Ranch/Rambler
Bedrooms 2
Full Baths 2
HOA Fees $335/mo
HOA Y/N Y
Abv Grd Liv Area 1,973
Originating Board BRIGHT
Year Built 2003
Annual Tax Amount $4,835
Tax Year 2019
Lot Size 7,314 Sqft
Acres 0.17
Property Description
CHARMING, BRICK FRONT, SINGLE FAMILY HOME THAT BACKS TO WOODS IN REGENCY AT DOMINION VALLEY CC OVER AGE 55 COMMUNITY! ONE LEVEL HOME OFFERS OPEN FLOOR PLAN WITH 10' CEILINGS! SUN DRENCHED FAMILY ROOM WITH SGD WALKS OUT TO LARGE, BRICK PAVER PATIO, BACKYARD AND WOODS! 2 BRS, 2 BATHS, PLUS DEN INCLUDES SPACIOUS MBR WITH TRAY CEILING AND WALK IN CLOSET! HANDICAP ACCESSIBLE FEATURES! 6' WINDOWS! LARGE 2 CAR GARAGE WITH PLENTY OF ADDITIONAL STORAGE! SHORT WALK TO CLUBHOUSE/POOL/GOLF COURSE! MINUTES TO SHOPPING, TOWN CENTER, LIBRARY...! REGENCY ONE TIME CAPITALIZATION HOA $1,643, AND $1,000 DVCC SOCIAL MEMBERSHIP. MONTHLY FEE INCLUDES CABLE AND INTERNET.
Location
State VA
County Prince William
Zoning 131 SFD, DETACHED
Rooms
Other Rooms Primary Bedroom, Bedroom 2, Kitchen, Family Room, Den, Great Room
Main Level Bedrooms 2
Interior
Interior Features Carpet, Ceiling Fan(s), Combination Dining/Living, Entry Level Bedroom, Family Room Off Kitchen, Floor Plan - Open, Kitchen - Eat-In, Recessed Lighting, Walk-in Closet(s), Window Treatments, Wood Floors
Hot Water Natural Gas
Heating Forced Air
Cooling Central A/C
Equipment Built-In Microwave, Dishwasher, Disposal, Dryer, Exhaust Fan, Refrigerator, Stove, Washer
Fireplace N
Window Features Bay/Bow,Double Hung
Appliance Built-In Microwave, Dishwasher, Disposal, Dryer, Exhaust Fan, Refrigerator, Stove, Washer
Heat Source Natural Gas
Exterior
Exterior Feature Patio(s)
Parking Features Garage - Front Entry, Garage Door Opener
Garage Spaces 2.0
Utilities Available Under Ground
Water Access N
View Trees/Woods
Roof Type Asphalt
Accessibility 2+ Access Exits, 32\"+ wide Doors, Grab Bars Mod, Level Entry - Main, Mobility Improvements, Roll-in Shower
Porch Patio(s)
Attached Garage 2
Total Parking Spaces 2
Garage Y
Building
Lot Description Backs to Trees
Story 1
Foundation Slab
Sewer Public Sewer
Water Public
Architectural Style Ranch/Rambler
Level or Stories 1
Additional Building Above Grade
New Construction N
Schools
School District Prince William County Public Schools
Others
Senior Community Yes
Age Restriction 55
Tax ID 7299-51-5237
Ownership Fee Simple
SqFt Source Assessor
Horse Property N
Special Listing Condition Standard
Read Less
Want to know what your home might be worth? Contact us for a FREE valuation!
Our team is ready to help you sell your home for the highest possible price ASAP

Bought with Charles S Rigby • Better Homes and Gardens Real Estate Premier






