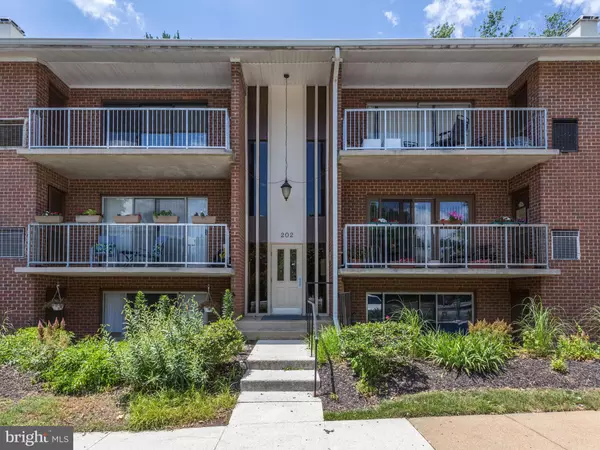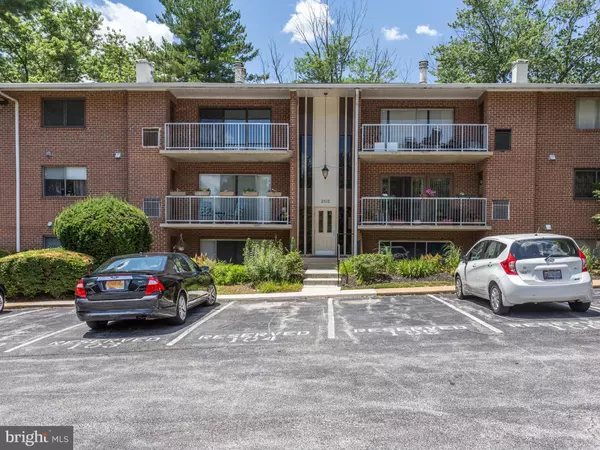$73,000
$73,900
1.2%For more information regarding the value of a property, please contact us for a free consultation.
202 ERIN WAY #201 Reisterstown, MD 21136
1 Bed
1 Bath
776 SqFt
Key Details
Sold Price $73,000
Property Type Condo
Sub Type Condo/Co-op
Listing Status Sold
Purchase Type For Sale
Square Footage 776 sqft
Price per Sqft $94
Subdivision Chestnut Hill
MLS Listing ID MDBC464448
Sold Date 07/31/19
Style Ranch/Rambler
Bedrooms 1
Full Baths 1
Condo Fees $247/mo
HOA Y/N N
Abv Grd Liv Area 776
Originating Board BRIGHT
Year Built 1974
Annual Tax Amount $1,312
Tax Year 2018
Lot Size 776 Sqft
Acres 0.02
Property Description
Welcome to 202 Erin Way, Unit 201! This 2nd floor home is move-in ready! Lots of natural light! It includes a beautifully updated kitchen including raised panel cabinets with crown molding trim and brushed nickel hardware, tile backsplash, granite counter top, "wood-like" laminate flooring, a ceiling fan, white appliances, (gas cooking!), SS sink, Insinkerator garbage disposal, brushed nickel faucet/sprayer, deep corner cupboard, pantry, dine-at breakfast bar and more! New carpet and fresh paint throughout. New lighting. Wood-burning fireplace. Large Bedroom features double window with cordless blinds and walk-in closet. Full Hall Bath with double bowl vanity and newly surfaced tub/shower and new fixtures. Large hallway linen closet with the stackable washer and dryer tucked in a closet nearby. Call today to schedule an appointment!
Location
State MD
County Baltimore
Zoning RESIDENTIAL
Direction East
Rooms
Other Rooms Living Room, Dining Room, Primary Bedroom, Kitchen, Laundry, Full Bath
Main Level Bedrooms 1
Interior
Interior Features Carpet, Ceiling Fan(s), Combination Dining/Living, Kitchen - Eat-In, Pantry, Floor Plan - Open, Tub Shower, Walk-in Closet(s), Upgraded Countertops
Hot Water Natural Gas
Heating Forced Air
Cooling Central A/C, Ceiling Fan(s)
Flooring Carpet, Ceramic Tile
Fireplaces Number 1
Fireplaces Type Screen
Equipment Dishwasher, Disposal, Dryer, Exhaust Fan, Oven/Range - Gas, Refrigerator, Washer, Washer/Dryer Stacked, Water Heater, Range Hood
Fireplace Y
Window Features Double Pane,Sliding
Appliance Dishwasher, Disposal, Dryer, Exhaust Fan, Oven/Range - Gas, Refrigerator, Washer, Washer/Dryer Stacked, Water Heater, Range Hood
Heat Source Natural Gas
Laundry Main Floor
Exterior
Exterior Feature Balcony
Utilities Available Fiber Optics Available, Natural Gas Available, Under Ground
Amenities Available Pool - Outdoor
Water Access N
Roof Type Asphalt
Accessibility None
Porch Balcony
Garage N
Building
Story 1
Unit Features Garden 1 - 4 Floors
Sewer Public Sewer
Water Public
Architectural Style Ranch/Rambler
Level or Stories 1
Additional Building Above Grade, Below Grade
Structure Type Dry Wall
New Construction N
Schools
Elementary Schools Timber Grove
Middle Schools Franklin
High Schools Franklin
School District Baltimore County Public Schools
Others
HOA Fee Include Common Area Maintenance,Ext Bldg Maint,Lawn Maintenance,Management,Reserve Funds,Pool(s),Snow Removal,Water
Senior Community No
Tax ID 04041900006142
Ownership Condominium
Security Features Smoke Detector
Acceptable Financing FHA, Conventional, VA, Cash
Listing Terms FHA, Conventional, VA, Cash
Financing FHA,Conventional,VA,Cash
Special Listing Condition Standard
Read Less
Want to know what your home might be worth? Contact us for a FREE valuation!
Our team is ready to help you sell your home for the highest possible price ASAP

Bought with Dmitry Fayer • Fathom Realty MD, LLC






