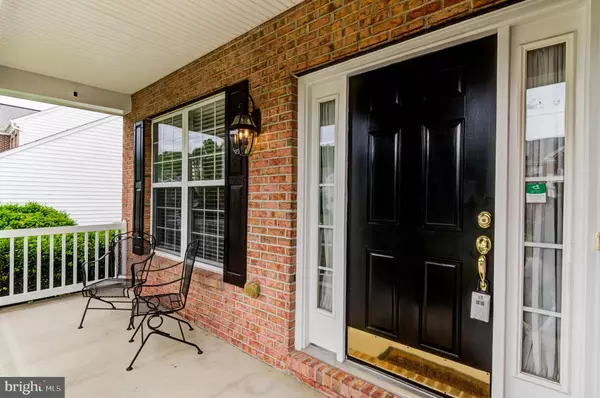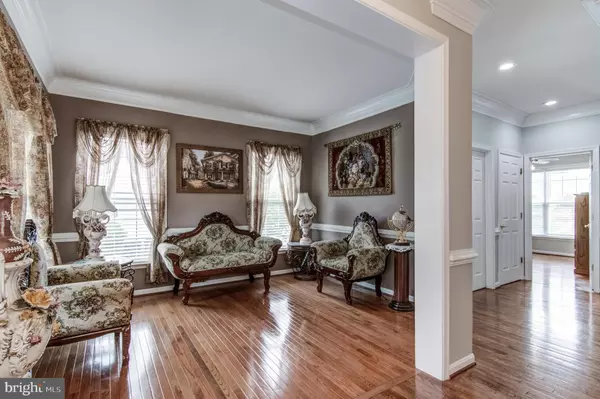$449,000
$449,950
0.2%For more information regarding the value of a property, please contact us for a free consultation.
9 BROOKESHIRE DR Fredericksburg, VA 22405
6 Beds
4 Baths
4,884 SqFt
Key Details
Sold Price $449,000
Property Type Single Family Home
Sub Type Detached
Listing Status Sold
Purchase Type For Sale
Square Footage 4,884 sqft
Price per Sqft $91
Subdivision Crescent Valley
MLS Listing ID VAST210950
Sold Date 07/31/19
Style Traditional
Bedrooms 6
Full Baths 4
HOA Fees $43/mo
HOA Y/N Y
Abv Grd Liv Area 3,248
Originating Board BRIGHT
Year Built 2005
Annual Tax Amount $3,991
Tax Year 2018
Lot Size 0.423 Acres
Acres 0.42
Property Description
Large Colonial with a front porch and 2 car garage. Open Foyer hardwood floors on the main with a formal living room and a separate dining room. There is also, a room for an office or a bedroom with a full bath on the main level.. Beautifully updated kitchen with granite countertops, center island and tons of cabinet and counter space, great for entertaining in your sunroom/breakfast room and your open large family room with a fireplace and crown molding throughout. Upstairs features a large master suite with dual vanities, soaking tub and a separate shower. There is also 3 additional bedrooms and 2 full baths. Large finished walkout basement could be used as an in-law suite with a full kitchen, family room and a bedroom and a full bath. Great for entertaining. Large patio and beautifully kept back yard. Truly a great home!!!
Location
State VA
County Stafford
Zoning R1
Rooms
Basement Full, Front Entrance
Main Level Bedrooms 1
Interior
Hot Water Natural Gas
Heating Forced Air
Cooling Central A/C
Equipment Cooktop, Dishwasher, Disposal, Dryer, Icemaker, Refrigerator, Stove, Washer, Oven - Wall
Appliance Cooktop, Dishwasher, Disposal, Dryer, Icemaker, Refrigerator, Stove, Washer, Oven - Wall
Heat Source Natural Gas
Exterior
Parking Features Garage - Front Entry
Garage Spaces 6.0
Water Access N
Accessibility None
Attached Garage 2
Total Parking Spaces 6
Garage Y
Building
Story 3+
Sewer Public Sewer
Water Public
Architectural Style Traditional
Level or Stories 3+
Additional Building Above Grade, Below Grade
New Construction N
Schools
School District Stafford County Public Schools
Others
HOA Fee Include Trash,Snow Removal,Other
Senior Community No
Tax ID 54-RR- - -41
Ownership Fee Simple
SqFt Source Assessor
Special Listing Condition Standard
Read Less
Want to know what your home might be worth? Contact us for a FREE valuation!
Our team is ready to help you sell your home for the highest possible price ASAP

Bought with Lenwood A Johnson • Keller Williams Realty





