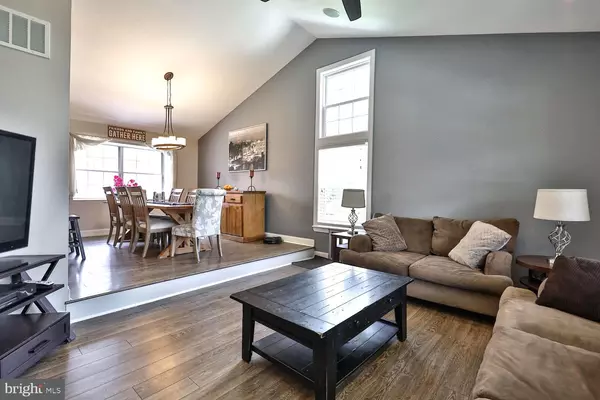$475,000
$475,000
For more information regarding the value of a property, please contact us for a free consultation.
1532 SOCIETY HILL DR Bensalem, PA 19020
4 Beds
4 Baths
3,130 SqFt
Key Details
Sold Price $475,000
Property Type Single Family Home
Sub Type Detached
Listing Status Sold
Purchase Type For Sale
Square Footage 3,130 sqft
Price per Sqft $151
Subdivision Village Greene
MLS Listing ID PABU464878
Sold Date 07/31/19
Style Contemporary
Bedrooms 4
Full Baths 3
Half Baths 1
HOA Y/N N
Abv Grd Liv Area 2,280
Originating Board BRIGHT
Year Built 1990
Annual Tax Amount $7,491
Tax Year 2018
Lot Dimensions 50.00 x 61.00
Property Description
Showings begin Friday, April 12! This spectacular home simply has it all. Nestled in a private setting adjacent to Poquessing woods, this home is a sanctuary away from the hustle and bustle of suburban life. 1532 Society Hill Drive was completely rebuilt in 2016 and is full of stunning upgrades and thoughtful design. Enter through the front and notice the convenient office with bay windows to your left, before turning your attention to the stunning living room with vaulted ceilings and beautiful hardwood floors that continue throughout the entire main floor. The dining room is open to the living room and walks through to the kitchen, which has granite countertops, island with hood, beautiful cabinetry, and seamless connection to the cozy family room beside it. There are plenty of closets and a powder room on the main floor, as well as a tucked away laundry area and access to the attached garage. Having guests is a breeze with so many different places to entertain. Bose speakers are built in throughout the house adding to the comfortable ambience. The 2-tiered deck provides a fun space to gather by the fire, dine al fresco, or simply sit and enjoy the view of the expansive yard and beautiful trees. The basement includes a bedroom and full bathroom, another family room, and a gorgeous home theater with dry bar and tiered seating. The recently added workshop is heated and conveniently accessed through the basement or the rear yard. The second level includes a wonderful master suite - large bedroom with walk-through cedar closet, private deck, and large bathroom with double sinks and spa shower / whirlpool tub room. Two more bedrooms and hall bath complete the second floor. You don't want to miss this chance to own a completely rebuilt home in the Village Greene! Walking distance to Cornwells Elementary School, Holy Ghost Prep, Philadelphia Mills Shopping, Poquessing Valley Park, Bensalem Twp Country Club, and much more. Easy access to Rt. 1 & I-95 / Woodhaven Road.
Location
State PA
County Bucks
Area Bensalem Twp (10102)
Zoning R2
Rooms
Other Rooms Living Room, Dining Room, Primary Bedroom, Bedroom 2, Bedroom 3, Bedroom 4, Kitchen, Family Room, Office, Workshop, Media Room, Bathroom 2, Bathroom 3, Primary Bathroom, Half Bath
Basement Full
Interior
Interior Features Bar, Breakfast Area, Cedar Closet(s), Carpet, Ceiling Fan(s), Dining Area, Family Room Off Kitchen, Floor Plan - Open, Formal/Separate Dining Room, Kitchen - Eat-In, Kitchen - Island, Primary Bath(s), Stall Shower, Store/Office, Upgraded Countertops, Walk-in Closet(s), Wood Floors, Other, Recessed Lighting, WhirlPool/HotTub
Hot Water Instant Hot Water
Heating Forced Air
Cooling Central A/C
Flooring Hardwood, Carpet, Tile/Brick, Stone
Fireplaces Number 1
Fireplaces Type Wood
Equipment Disposal, Dryer - Front Loading, Instant Hot Water, Microwave, Refrigerator, Washer, Washer - Front Loading, Water Heater - Tankless
Furnishings No
Fireplace Y
Window Features Bay/Bow,Replacement
Appliance Disposal, Dryer - Front Loading, Instant Hot Water, Microwave, Refrigerator, Washer, Washer - Front Loading, Water Heater - Tankless
Heat Source Natural Gas
Laundry Main Floor
Exterior
Exterior Feature Deck(s), Porch(es)
Garage Garage - Front Entry, Inside Access
Garage Spaces 5.0
Waterfront N
Water Access N
View Trees/Woods
Accessibility None
Porch Deck(s), Porch(es)
Attached Garage 1
Total Parking Spaces 5
Garage Y
Building
Story 2
Sewer Public Sewer
Water Public
Architectural Style Contemporary
Level or Stories 2
Additional Building Above Grade, Below Grade
New Construction N
Schools
Elementary Schools Cornwells
Middle Schools Robert K Shafer
High Schools Bensalem Township
School District Bensalem Township
Others
Senior Community No
Tax ID 02-028-024
Ownership Fee Simple
SqFt Source Estimated
Acceptable Financing Cash, Conventional, FHA, VA
Listing Terms Cash, Conventional, FHA, VA
Financing Cash,Conventional,FHA,VA
Special Listing Condition Standard
Read Less
Want to know what your home might be worth? Contact us for a FREE valuation!
Our team is ready to help you sell your home for the highest possible price ASAP

Bought with Loretta A Starck • RE/MAX Elite






