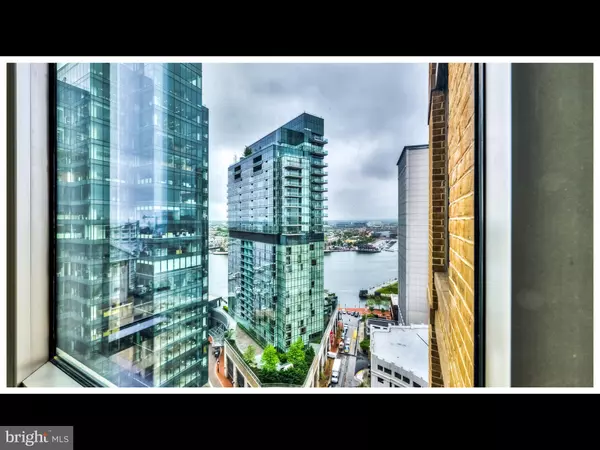$273,500
$288,800
5.3%For more information regarding the value of a property, please contact us for a free consultation.
675 PRESIDENT ST #1804 Baltimore, MD 21202
1 Bed
1 Bath
864 SqFt
Key Details
Sold Price $273,500
Property Type Condo
Sub Type Condo/Co-op
Listing Status Sold
Purchase Type For Sale
Square Footage 864 sqft
Price per Sqft $316
Subdivision Harbor East
MLS Listing ID MDBA466290
Sold Date 08/01/19
Style Contemporary
Bedrooms 1
Full Baths 1
Condo Fees $610/mo
HOA Y/N N
Abv Grd Liv Area 864
Originating Board BRIGHT
Year Built 2006
Annual Tax Amount $7,078
Tax Year 2019
Lot Size 864 Sqft
Acres 0.02
Property Description
**WATER VIEWS** A beautiful one bedroom one bathroom condo with beautiful views awaits you at The Vue, in Harbor East's premier location! An open concept floor plan greets you upon entry with hardwoods in LR/DR & Kitchen, upgraded stainless steel appliances, and the best part? The view of the harbor is spectacular! Outside your door find only 8 other units on your floor and an easy walk to the elevator and your parking garage and private space. This unit also includes a storage unit in the parking garage which is super rare for one bedrooms in the building! Feeling a workout? The MAC Gym is in the same building! Feeling a bite to eat? The options are limitless in Baltimore's premiere dining destination. Whole Foods is only a block, shopping options abound right on your block. Your condo fee includes water, heat, A/C and hot water. You just pay electric! The value and the building are unbeatable, come experience it!
Location
State MD
County Baltimore City
Zoning C-5DC
Direction Southwest
Rooms
Main Level Bedrooms 1
Interior
Interior Features Breakfast Area, Carpet, Combination Dining/Living, Floor Plan - Open, Upgraded Countertops
Hot Water Other
Heating Forced Air
Cooling Central A/C
Equipment Built-In Microwave, Dishwasher, Disposal, Dryer - Electric, Oven/Range - Electric, Refrigerator, Stainless Steel Appliances, Washer
Fireplace N
Appliance Built-In Microwave, Dishwasher, Disposal, Dryer - Electric, Oven/Range - Electric, Refrigerator, Stainless Steel Appliances, Washer
Heat Source Other
Laundry Washer In Unit, Dryer In Unit
Exterior
Garage Inside Access
Garage Spaces 1.0
Amenities Available Concierge, Elevator, Fax/Copying, Other
Water Access N
Accessibility 32\"+ wide Doors
Attached Garage 1
Total Parking Spaces 1
Garage Y
Building
Story 1
Unit Features Hi-Rise 9+ Floors
Sewer Public Sewer
Water Public
Architectural Style Contemporary
Level or Stories 1
Additional Building Above Grade, Below Grade
New Construction N
Schools
School District Baltimore City Public Schools
Others
HOA Fee Include Air Conditioning,All Ground Fee,Common Area Maintenance,Custodial Services Maintenance,Ext Bldg Maint,Heat,Parking Fee,Management,Reserve Funds,Snow Removal,Trash,Water
Senior Community No
Tax ID 0303061799A235
Ownership Condominium
Acceptable Financing Conventional, Other
Listing Terms Conventional, Other
Financing Conventional,Other
Special Listing Condition Standard
Read Less
Want to know what your home might be worth? Contact us for a FREE valuation!
Our team is ready to help you sell your home for the highest possible price ASAP

Bought with Jesse Blumberg • Pickwick Realty






