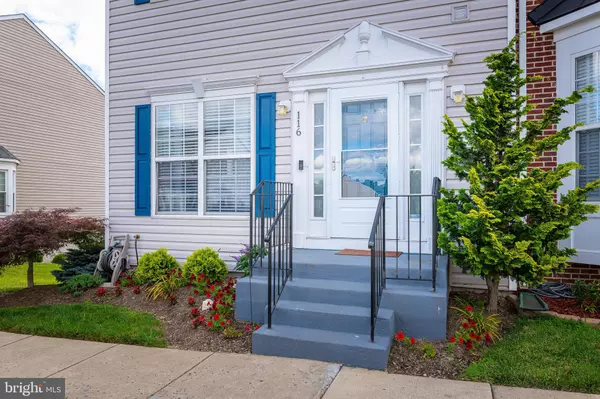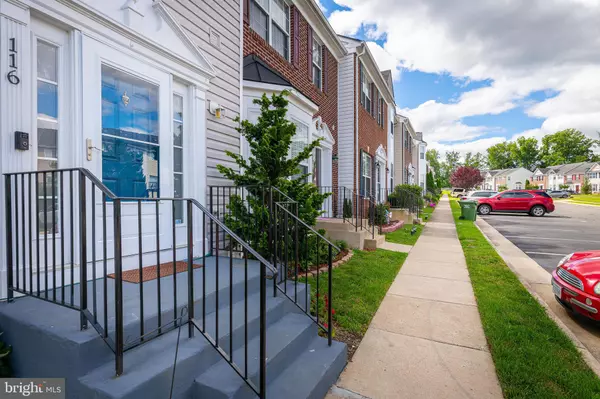$299,000
$305,000
2.0%For more information regarding the value of a property, please contact us for a free consultation.
116 KEATING CIR Stafford, VA 22554
3 Beds
4 Baths
2,408 SqFt
Key Details
Sold Price $299,000
Property Type Townhouse
Sub Type Interior Row/Townhouse
Listing Status Sold
Purchase Type For Sale
Square Footage 2,408 sqft
Price per Sqft $124
Subdivision Tamarlane
MLS Listing ID VAST212424
Sold Date 08/01/19
Style Traditional
Bedrooms 3
Full Baths 3
Half Baths 1
HOA Fees $125/mo
HOA Y/N Y
Abv Grd Liv Area 1,692
Originating Board BRIGHT
Year Built 2005
Annual Tax Amount $2,624
Tax Year 2018
Lot Size 2,958 Sqft
Acres 0.07
Property Description
Location! Location! Location! Minutes from I 95 between Stafford Courthouse and Aquia. This Beautiful end unit townhouse features 3 finished levels with a rear deck and stairs leading down to an over-sized fenced yard. Walking in the front door truly feels like you are arriving home as you enter the spacious living room with a side bay window providing great natural lighting. The large open kitchen includes a center island and an eat-at bar. A designated dining area off of the kitchen is perfect for entertaining. The finished basement provides a recreation/living space, full bath, and walk up access to the rear yard. There is a separate storage room and a HUGE laundry room. Relax in your Master Suite with ample room for a sitting area. The community provides a nice dog park and paved walking trails for your canine family members as well as a playground for children. Thanks to the HOA including lawn care the only grass you will be cutting is inside the fenced back yard.
Location
State VA
County Stafford
Zoning R2
Rooms
Other Rooms Living Room, Dining Room, Primary Bedroom, Bedroom 2, Bedroom 3, Kitchen, Family Room, Laundry, Storage Room, Primary Bathroom, Full Bath, Half Bath
Basement Full, Connecting Stairway, Daylight, Partial, Fully Finished, Outside Entrance, Rear Entrance, Walkout Stairs, Windows
Interior
Interior Features Breakfast Area, Carpet, Ceiling Fan(s), Chair Railings, Combination Kitchen/Dining, Dining Area, Floor Plan - Traditional, Kitchen - Island, Pantry, Recessed Lighting, Soaking Tub, Stall Shower, Tub Shower, Walk-in Closet(s), Wood Floors
Hot Water Natural Gas
Heating Forced Air
Cooling Central A/C
Flooring Carpet, Hardwood, Vinyl
Equipment Built-In Microwave, Built-In Range, Dishwasher, Disposal, Dryer, Extra Refrigerator/Freezer, Icemaker, Oven/Range - Gas, Refrigerator, Stainless Steel Appliances, Washer, Water Heater
Fireplace N
Appliance Built-In Microwave, Built-In Range, Dishwasher, Disposal, Dryer, Extra Refrigerator/Freezer, Icemaker, Oven/Range - Gas, Refrigerator, Stainless Steel Appliances, Washer, Water Heater
Heat Source Natural Gas
Laundry Basement
Exterior
Exterior Feature Deck(s)
Garage Spaces 2.0
Parking On Site 2
Fence Fully, Rear
Amenities Available Tot Lots/Playground, Jog/Walk Path, Other
Water Access N
Roof Type Composite
Street Surface Black Top
Accessibility None
Porch Deck(s)
Total Parking Spaces 2
Garage N
Building
Story 3+
Sewer Public Septic
Water Public
Architectural Style Traditional
Level or Stories 3+
Additional Building Above Grade, Below Grade
Structure Type Dry Wall
New Construction N
Schools
Elementary Schools Anthony Burns
Middle Schools Stafford
High Schools Brooke Point
School District Stafford County Public Schools
Others
HOA Fee Include Lawn Maintenance,Snow Removal,Trash
Senior Community No
Tax ID 30-GG-1- -41
Ownership Fee Simple
SqFt Source Assessor
Horse Property N
Special Listing Condition Standard
Read Less
Want to know what your home might be worth? Contact us for a FREE valuation!
Our team is ready to help you sell your home for the highest possible price ASAP

Bought with Paula P McLemore • Keller Williams Capital Properties






