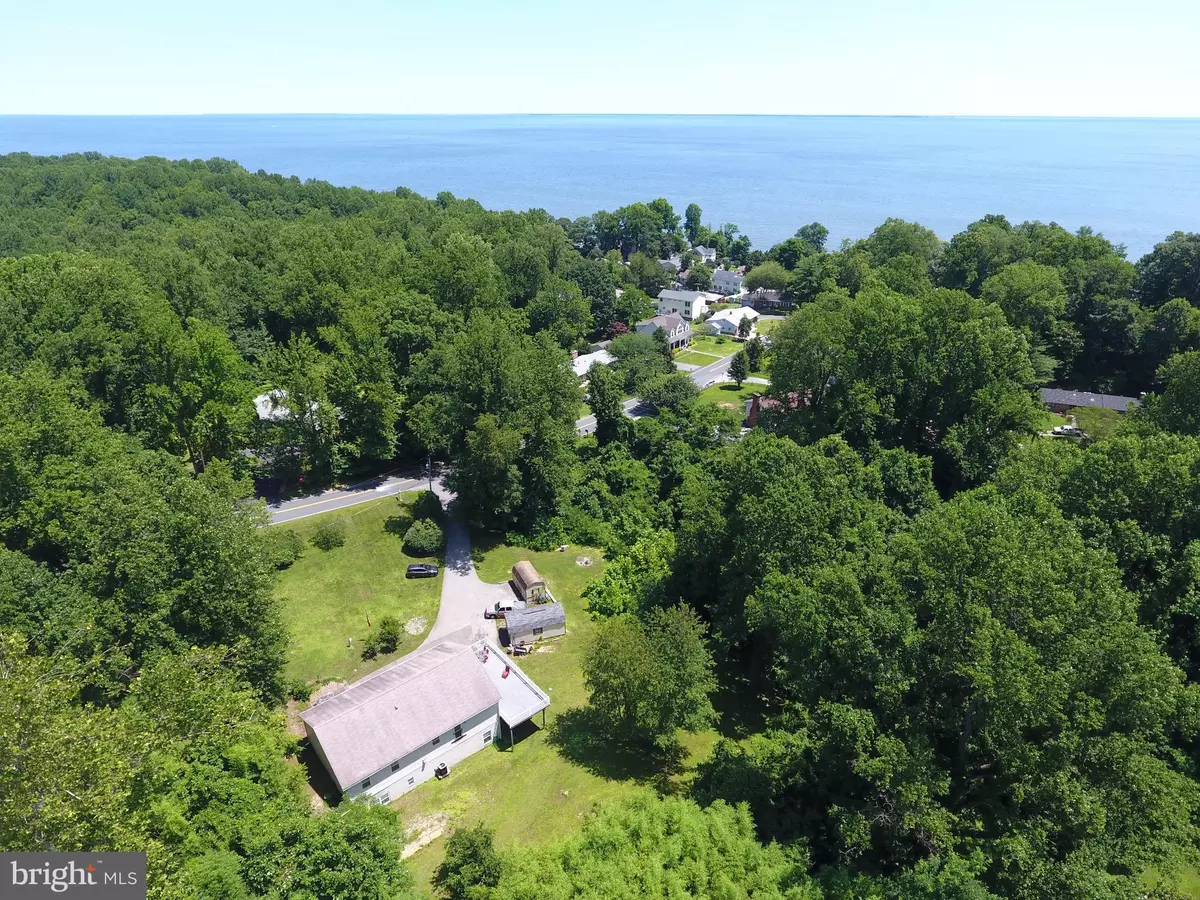$399,900
$399,900
For more information regarding the value of a property, please contact us for a free consultation.
4755 WILLOWS RD Chesapeake Beach, MD 20732
4 Beds
3 Baths
3,000 SqFt
Key Details
Sold Price $399,900
Property Type Single Family Home
Sub Type Detached
Listing Status Sold
Purchase Type For Sale
Square Footage 3,000 sqft
Price per Sqft $133
Subdivision Willows Colony
MLS Listing ID MDCA170512
Sold Date 08/08/19
Style Raised Ranch/Rambler
Bedrooms 4
Full Baths 3
HOA Fees $10/ann
HOA Y/N Y
Abv Grd Liv Area 3,000
Originating Board BRIGHT
Year Built 1999
Annual Tax Amount $3,374
Tax Year 2018
Lot Size 1.750 Acres
Acres 1.75
Property Description
This super cute 4 bedroom, 3 bath Raised Rambler is located in the sought after Willows Colony neighborhood. Located just outside of the critical area on 1.98 acres... about 4 blocks from the Bay and Private Community Beach. Tons of wonderful features include a large master bedroom ensuite w/walk in closet, and 2 other spacious bedrooms with overhead lighting/fans. You will fall in love with the beautiful upgraded kitchen with solid hickory cabinetry, granite counter tops, and a large pantry/ laundry room off kitchen. Expansive 'trex' deck (16x44) to enjoy the outdoor dining and entertainment. Granite vanities and hickory cabinets in bathrooms. Four zone heating system and 5 ton HVAC system with zone cooling. The in-law apartment has a separate entrance, full kitchen and bathroom, one bedroom with a walk in closet, large living room dining room combo, separate HWH, heat and AC, separate 100amp sub panel, washer/dryer. Two large sheds, tons of storage... The HOA fee of $125 is voluntary for access to the private community beach and picnic area, community events and holiday functions. If you're looking for a home that is turn-key- move in ready and a good investment opportunity in a great location, this may be the home you're looking for!
Location
State MD
County Calvert
Zoning RUR
Rooms
Other Rooms Living Room, Dining Room, Kitchen, Family Room
Basement Daylight, Full, Front Entrance, Fully Finished, Walkout Level
Main Level Bedrooms 1
Interior
Interior Features 2nd Kitchen, Ceiling Fan(s), Combination Dining/Living, Floor Plan - Open, Kitchen - Island, Pantry, Wood Floors
Heating Hot Water & Baseboard - Electric, Programmable Thermostat, Zoned
Cooling Ceiling Fan(s), Central A/C
Flooring Carpet, Ceramic Tile, Hardwood
Fireplace N
Heat Source Propane - Leased
Laundry Dryer In Unit, Washer In Unit, Upper Floor
Exterior
Amenities Available Water/Lake Privileges, Beach, Picnic Area
Water Access N
Accessibility None
Garage N
Building
Story 2
Sewer Septic Exists
Water Well
Architectural Style Raised Ranch/Rambler
Level or Stories 2
Additional Building Above Grade
Structure Type Cathedral Ceilings,9'+ Ceilings
New Construction N
Schools
School District Calvert County Public Schools
Others
Senior Community No
Tax ID 0502033348
Ownership Fee Simple
SqFt Source Assessor
Special Listing Condition Standard
Read Less
Want to know what your home might be worth? Contact us for a FREE valuation!
Our team is ready to help you sell your home for the highest possible price ASAP

Bought with Laura L Arnold • RE/MAX Leading Edge






