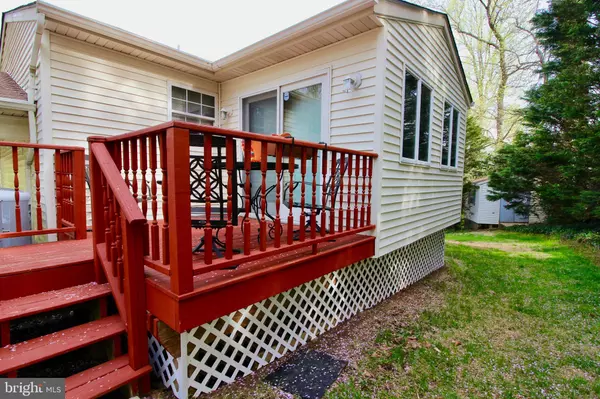$283,000
$283,000
For more information regarding the value of a property, please contact us for a free consultation.
6571 11TH ST Chesapeake Beach, MD 20732
3 Beds
3 Baths
1,588 SqFt
Key Details
Sold Price $283,000
Property Type Single Family Home
Sub Type Detached
Listing Status Sold
Purchase Type For Sale
Square Footage 1,588 sqft
Price per Sqft $178
Subdivision Summer City
MLS Listing ID MDCA168562
Sold Date 08/12/19
Style Bi-level,Split Foyer
Bedrooms 3
Full Baths 2
Half Baths 1
HOA Y/N N
Abv Grd Liv Area 1,108
Originating Board BRIGHT
Year Built 1995
Annual Tax Amount $3,006
Tax Year 2018
Lot Size 0.275 Acres
Acres 0.28
Property Description
Seller help is available Come live near the Chesapeake Bay. Close to many amenities in Calvert County. Well maintained home. 3 bedroom 2.5 baths. Possible extra bedroom/office for basement level just waiting for your personal touch. Upstairs extra large kitchen with lots of extra space. Living room upstairs is open with easy access to kitchen. The sun room to enjoy easy living . Lots of privacy on this lot Exterior deck attached to sun room. The carport is perfect for parking as well as outdoor entertaining. Security system in place but needs to be activated. Easy commute to Washington DC and the Annapolis MD area.American Home Shield Warranty
Location
State MD
County Calvert
Zoning R-1
Direction East
Rooms
Other Rooms Living Room, Primary Bedroom, Bedroom 2, Bedroom 3, Kitchen, Family Room, Sun/Florida Room, Great Room, Laundry, Storage Room, Bathroom 1, Bathroom 2, Bathroom 3
Basement Full
Main Level Bedrooms 3
Interior
Interior Features Carpet, Combination Kitchen/Dining, Dining Area, Kitchen - Table Space
Hot Water Electric
Heating Heat Pump(s)
Cooling Central A/C
Flooring Partially Carpeted, Vinyl, Concrete
Fireplaces Number 1
Fireplaces Type Gas/Propane, Stone, Mantel(s)
Equipment Dishwasher, Dryer, Exhaust Fan, Oven - Single, Refrigerator, Washer, Water Heater, Oven/Range - Gas
Furnishings No
Fireplace N
Appliance Dishwasher, Dryer, Exhaust Fan, Oven - Single, Refrigerator, Washer, Water Heater, Oven/Range - Gas
Heat Source Electric, Central
Laundry Lower Floor, Has Laundry
Exterior
Exterior Feature Patio(s), Deck(s)
Garage Spaces 2.0
Utilities Available Cable TV, Propane
Water Access N
View Street
Roof Type Shingle
Accessibility 2+ Access Exits
Porch Patio(s), Deck(s)
Road Frontage Public, City/County
Total Parking Spaces 2
Garage N
Building
Lot Description Cul-de-sac, Landscaping
Story 2
Sewer Septic Exists
Water Well
Architectural Style Bi-level, Split Foyer
Level or Stories 2
Additional Building Above Grade, Below Grade
Structure Type 9'+ Ceilings,Dry Wall
New Construction N
Schools
Elementary Schools Plum Point
Middle Schools Windy Hill
High Schools Huntingtown
School District Calvert County Public Schools
Others
Pets Allowed Y
Senior Community No
Tax ID 0503156362
Ownership Fee Simple
SqFt Source Assessor
Security Features Security System
Acceptable Financing Cash, Conventional, FHA
Horse Property N
Listing Terms Cash, Conventional, FHA
Financing Cash,Conventional,FHA
Special Listing Condition Standard
Pets Description Case by Case Basis
Read Less
Want to know what your home might be worth? Contact us for a FREE valuation!
Our team is ready to help you sell your home for the highest possible price ASAP

Bought with Cherryl Watson • CENTURY 21 New Millennium






