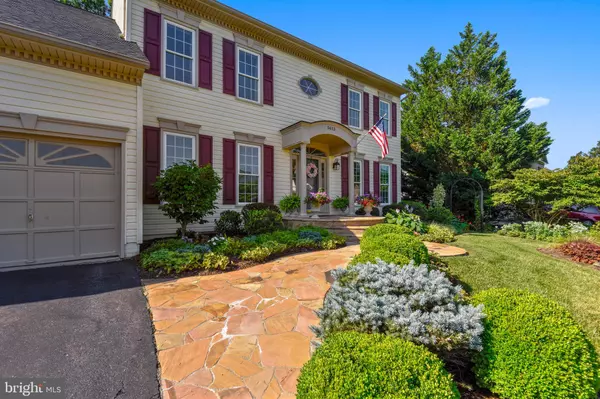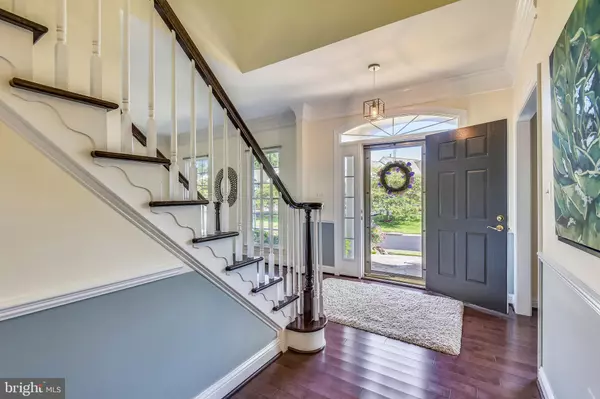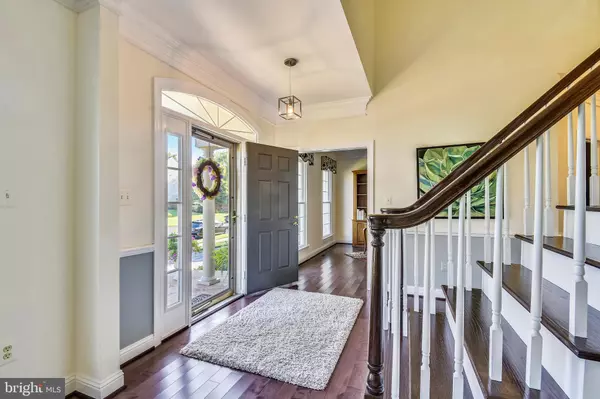$789,000
$789,000
For more information regarding the value of a property, please contact us for a free consultation.
5613 WILLOW VALLEY RD Clifton, VA 20124
5 Beds
4 Baths
4,350 SqFt
Key Details
Sold Price $789,000
Property Type Single Family Home
Sub Type Detached
Listing Status Sold
Purchase Type For Sale
Square Footage 4,350 sqft
Price per Sqft $181
Subdivision Clifton Manor
MLS Listing ID VAFX1075856
Sold Date 08/13/19
Style Colonial
Bedrooms 5
Full Baths 3
Half Baths 1
HOA Fees $37/ann
HOA Y/N Y
Abv Grd Liv Area 3,150
Originating Board BRIGHT
Year Built 1996
Annual Tax Amount $8,159
Tax Year 2019
Lot Size 0.256 Acres
Acres 0.26
Property Description
This breathtaking move-in ready 5 bedroom, 3.5 bath home has been lovingly updated and maintained by original owners. Conveniently located to 66, 29, 28, and Braddock Road yet tucked away on a private, quiet cul-de-sac just off of a no-thru street. Recent renovations include all NEW: stainless steel appliances (2018),roof (2017), two-zone HVAC (2016/2012), water heater (2016), windows WITH LIFETIME WARRANTY(2014), hardwood (2015) on entire main level and upstairs hall, and upgraded siding. Vaulted ceilings in family room, sunroom, master bed and master bath. Granite countertops, custom tile floors, huge island and under cabinet lighting in kitchen. Newly finished 1000-square-foot walkout basement includes areas for playroom,home theater, and nanny or in-law suite. Bright and sparkling clean with dozens of improvements including solar tube skylights in family room, built-in natural cherry bookshelves in study, fresh neutral paint throughout and so so much more. Two-story family room with brick fireplace, main level office, main Level laundry room. Oozes curb appeal with professional landscaping and in-ground sprinkling system and custom flagstone walk and enlarged front porch. Beautiful, private backyard backs to large wooded common area. Neighborhood amenities include paved walking path, playground, and adjacent neighborhood pool within walking distance. Top Schools. Hurry Home!
Location
State VA
County Fairfax
Zoning 302
Rooms
Other Rooms Living Room, Dining Room, Primary Bedroom, Bedroom 2, Bedroom 3, Bedroom 4, Bedroom 5, Kitchen, Family Room, Basement, Library, Foyer, Breakfast Room, Sun/Florida Room, Storage Room, Bathroom 3, Primary Bathroom, Half Bath
Basement Walkout Level, Sump Pump
Interior
Interior Features Attic, Breakfast Area, Carpet, Ceiling Fan(s), Crown Moldings, Dining Area, Family Room Off Kitchen, Formal/Separate Dining Room, Kitchen - Gourmet, Kitchen - Island, Pantry, Recessed Lighting, Solar Tube(s), Upgraded Countertops, Walk-in Closet(s), Window Treatments, Wood Floors
Heating Forced Air
Cooling Central A/C, Ceiling Fan(s)
Fireplaces Number 1
Fireplaces Type Brick, Mantel(s)
Fireplace Y
Heat Source Natural Gas
Laundry Main Floor, Washer In Unit, Dryer In Unit
Exterior
Exterior Feature Porch(es), Deck(s)
Garage Garage Door Opener, Garage - Front Entry
Garage Spaces 2.0
Utilities Available Fiber Optics Available, Natural Gas Available, Phone Available, Sewer Available, Water Available, Electric Available
Amenities Available Bike Trail, Jog/Walk Path, Picnic Area, Pool Mem Avail
Water Access N
Accessibility None
Porch Porch(es), Deck(s)
Attached Garage 2
Total Parking Spaces 2
Garage Y
Building
Lot Description Backs to Trees, Landscaping, Premium, Rear Yard
Story 3+
Sewer Public Sewer
Water Public
Architectural Style Colonial
Level or Stories 3+
Additional Building Above Grade, Below Grade
New Construction N
Schools
Elementary Schools Willow Springs
Middle Schools Katherine Johnson
High Schools Fairfax
School District Fairfax County Public Schools
Others
HOA Fee Include Common Area Maintenance,Snow Removal,Road Maintenance,Trash
Senior Community No
Tax ID 0661 12 0007
Ownership Fee Simple
SqFt Source Assessor
Special Listing Condition Standard
Read Less
Want to know what your home might be worth? Contact us for a FREE valuation!
Our team is ready to help you sell your home for the highest possible price ASAP

Bought with Darcy Weber • KW Metro Center






