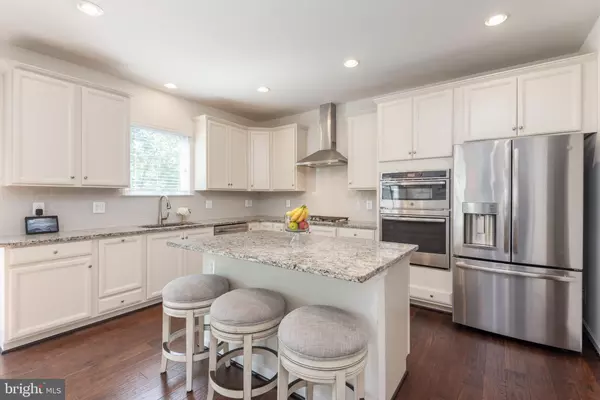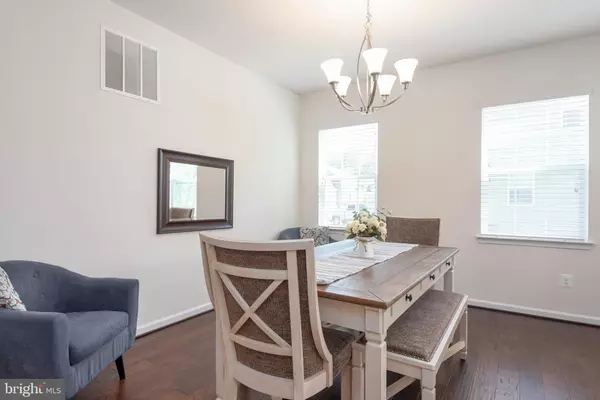$520,000
$519,900
For more information regarding the value of a property, please contact us for a free consultation.
16 SHERMANS RIDGE RD Stafford, VA 22554
5 Beds
5 Baths
3,862 SqFt
Key Details
Sold Price $520,000
Property Type Single Family Home
Sub Type Detached
Listing Status Sold
Purchase Type For Sale
Square Footage 3,862 sqft
Price per Sqft $134
Subdivision Liberty Knolls
MLS Listing ID VAST212688
Sold Date 08/15/19
Style Traditional,Colonial
Bedrooms 5
Full Baths 4
Half Baths 1
HOA Fees $63/mo
HOA Y/N Y
Abv Grd Liv Area 2,673
Originating Board BRIGHT
Year Built 2018
Annual Tax Amount $1,782
Tax Year 2018
Lot Size 8,002 Sqft
Acres 0.18
Property Description
WOW!!! Beautiful Colonial Backing to trees located within the Colonial Forge School District including Rodney Thompson Middle and Winding Creek Elementary. This almost new SMART HOME offers 5 HUGE BEDROOMS, 4 FULL BATHROOMS, HARDWOOD FLOORS THROUGHOUT THE MAIN LEVEL, GRANITE COUNTERS, GOURMET KITCHEN WITH 5 BURNER GAS COOKTOP, CUSTOM BACKSPLASH, DELUXE OWNERS SUITE WITH TRAY CEILING and UPGRADED BATH, UPGRADED TILE THROUGHOUT, TANKLESS WATER HEATER, WALK-IN CLOSETS IN EVERY ROOM, YOU WILL NOT BE DISAPPOINTED!!!
Location
State VA
County Stafford
Zoning R2
Interior
Interior Features Attic, Carpet, Crown Moldings, Dining Area, Floor Plan - Open, Formal/Separate Dining Room, Kitchen - Eat-In, Kitchen - Island, Kitchen - Gourmet, Kitchen - Table Space, Pantry, Recessed Lighting, Soaking Tub, Walk-in Closet(s), Wood Floors, Upgraded Countertops, Primary Bath(s)
Hot Water Natural Gas, Tankless
Heating Ceiling, Forced Air, Programmable Thermostat, Zoned
Cooling Central A/C
Flooring Hardwood, Carpet
Fireplaces Number 1
Fireplaces Type Gas/Propane, Heatilator, Mantel(s)
Equipment Built-In Microwave, Cooktop, Dishwasher, Disposal, Exhaust Fan, Icemaker, Microwave, Oven - Wall, Oven - Self Cleaning, Refrigerator, Water Dispenser, Water Heater, Water Heater - Tankless
Fireplace Y
Window Features Energy Efficient,Double Pane,Low-E,Insulated
Appliance Built-In Microwave, Cooktop, Dishwasher, Disposal, Exhaust Fan, Icemaker, Microwave, Oven - Wall, Oven - Self Cleaning, Refrigerator, Water Dispenser, Water Heater, Water Heater - Tankless
Heat Source Natural Gas
Laundry Hookup, Upper Floor
Exterior
Garage Garage Door Opener, Garage - Front Entry
Garage Spaces 2.0
Water Access N
Roof Type Asphalt,Architectural Shingle
Accessibility None
Attached Garage 2
Total Parking Spaces 2
Garage Y
Building
Story 3+
Foundation Passive Radon Mitigation, Permanent
Sewer Public Sewer
Water Public
Architectural Style Traditional, Colonial
Level or Stories 3+
Additional Building Above Grade, Below Grade
Structure Type 9'+ Ceilings,Dry Wall,Tray Ceilings
New Construction N
Schools
Elementary Schools Winding Creek
Middle Schools Rodney Thompson
High Schools Colonial Forge
School District Stafford County Public Schools
Others
Pets Allowed Y
HOA Fee Include Common Area Maintenance,Management,Road Maintenance,Reserve Funds,Snow Removal,Trash
Senior Community No
Tax ID 29-N- - -6
Ownership Fee Simple
SqFt Source Assessor
Security Features Carbon Monoxide Detector(s),Exterior Cameras,Monitored,Security System,Smoke Detector
Acceptable Financing FHA, Cash, Conventional, VA, VHDA
Listing Terms FHA, Cash, Conventional, VA, VHDA
Financing FHA,Cash,Conventional,VA,VHDA
Special Listing Condition Standard
Pets Description Dogs OK, Cats OK
Read Less
Want to know what your home might be worth? Contact us for a FREE valuation!
Our team is ready to help you sell your home for the highest possible price ASAP

Bought with Eve M Weber • Long & Foster Real Estate, Inc.






