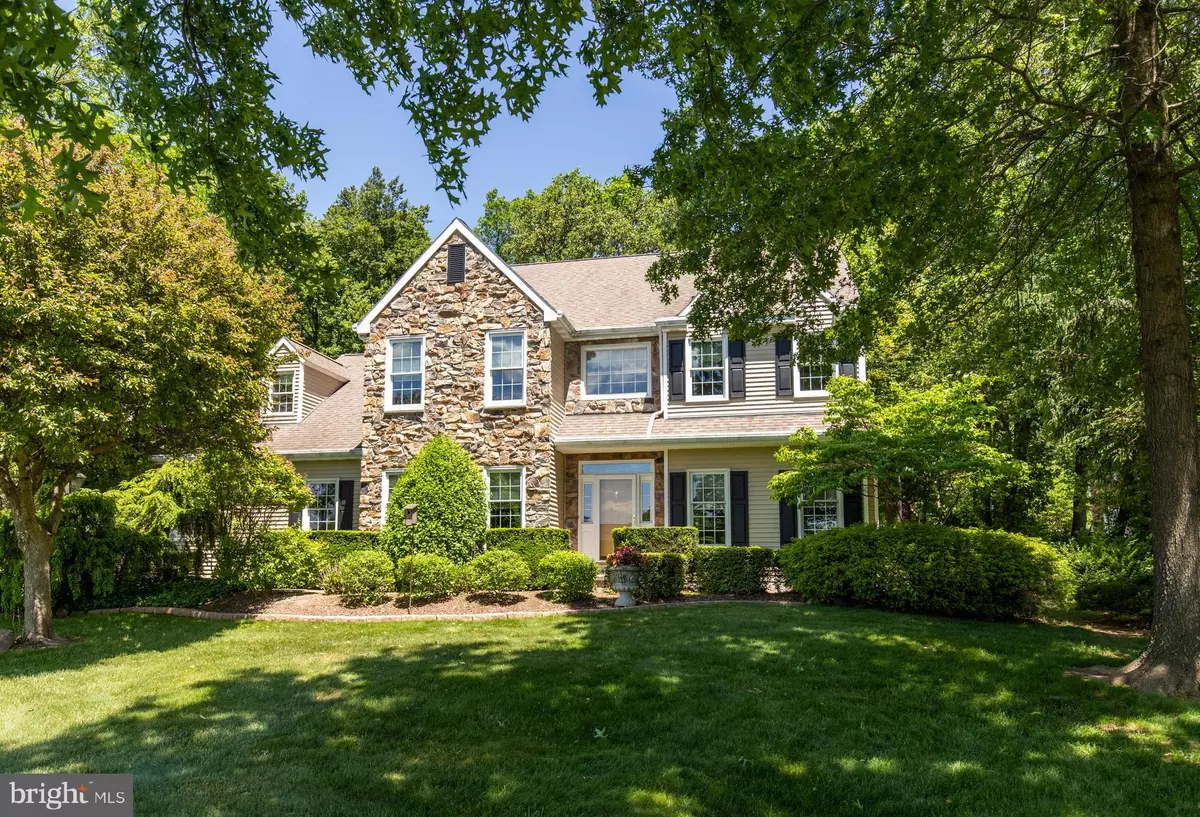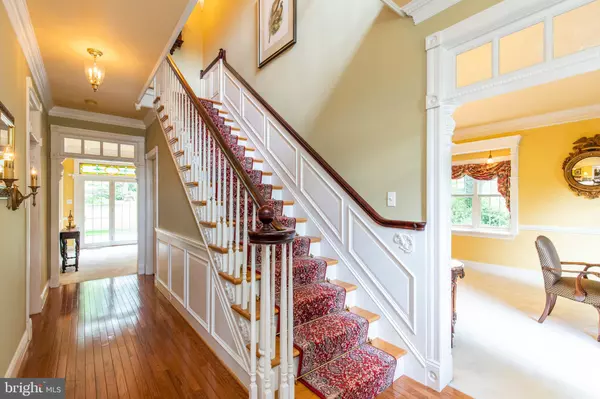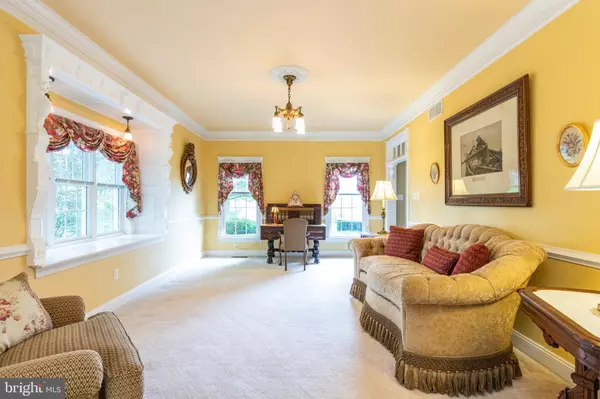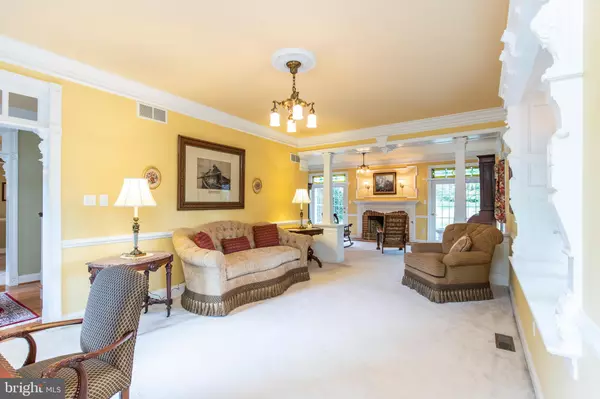$450,000
$465,000
3.2%For more information regarding the value of a property, please contact us for a free consultation.
130 WOODMONT DR Pottstown, PA 19465
5 Beds
3 Baths
3,036 SqFt
Key Details
Sold Price $450,000
Property Type Single Family Home
Sub Type Detached
Listing Status Sold
Purchase Type For Sale
Square Footage 3,036 sqft
Price per Sqft $148
Subdivision Woodridge
MLS Listing ID PACT415406
Sold Date 07/24/19
Style Traditional,Colonial
Bedrooms 5
Full Baths 2
Half Baths 1
HOA Y/N N
Abv Grd Liv Area 3,036
Originating Board BRIGHT
Year Built 1994
Annual Tax Amount $9,127
Tax Year 2019
Lot Size 0.885 Acres
Acres 0.88
Property Description
Looking for a home with no stucco issues? We have you covered! House features brand new vinyl siding for piece of mind and super low maintenance. The only stucco found on the house is over top of masonry (not framing) so no chance of stucco issues here! Welcome to 130 Woodmont Drive, a gorgeous 5 bedroom, Colonial style home with stunning upgrades in Owen J. Roberts School District. Enter through the inviting foyer boasting hardwood flooring, wainscotting, and custom moldings that spread throughout the home. Off of the foyer is the the formal living room with triple window and the formal dining room with propane stove and built-in china cabinet. The spacious kitchen features an abundance of oak cabinets, quartz countertops, tile backsplash, stainless steel appliances, recessed lighting, gas cooking, built-in desk, and a sunny breakfast room with stained glass skylights and patio access. Off of the kitchen is a butler's pantry with sink and storage cabinets. The beautiful family room features custom room dividers with storage, a brick, wood burning fireplace and double doors to the patio with stained glass accents. The first floor powder room adds convenience for you and your guests. Ascend to the second story and meet the grand master bedroom with propane heater, trey ceiling, upgraded moldings, and a full master bath featuring tile floor, his and hers sinks, standing shower, and soaking tub. There are 4 additional, generously sized bedrooms and a full bath on the second floor. The fifth bedroom features skylights and a large walk-in closet! The large unfinished basement and oversized 2-car garage offer additional storage solutions. Enjoy the seasons while entertaining guests on the private, rear patio with peaceful views of the backyard. This home is tucked away in a quiet neighborhood, yet conveniently located close to major roadways for commuting, shopping and dining!
Location
State PA
County Chester
Area South Coventry Twp (10320)
Zoning AG
Rooms
Other Rooms Living Room, Dining Room, Primary Bedroom, Bedroom 2, Bedroom 3, Bedroom 4, Bedroom 5, Kitchen, Family Room, Breakfast Room, Bathroom 1, Primary Bathroom, Half Bath
Basement Full
Interior
Interior Features Breakfast Area, Built-Ins, Butlers Pantry, Crown Moldings, Primary Bath(s), Recessed Lighting, Stain/Lead Glass, Wainscotting
Heating Forced Air, Baseboard - Electric
Cooling Central A/C
Fireplaces Number 1
Fireplaces Type Brick, Wood
Fireplace Y
Heat Source Propane - Owned
Exterior
Parking Features Oversized
Garage Spaces 4.0
Water Access N
Accessibility None
Attached Garage 2
Total Parking Spaces 4
Garage Y
Building
Story 2
Sewer On Site Septic
Water Well
Architectural Style Traditional, Colonial
Level or Stories 2
Additional Building Above Grade, Below Grade
New Construction N
Schools
Elementary Schools French Creek
Middle Schools Owen J Roberts
High Schools Owen J Roberts
School District Owen J Roberts
Others
Senior Community No
Tax ID 20-04 -0055.3200
Ownership Fee Simple
SqFt Source Assessor
Special Listing Condition Standard
Read Less
Want to know what your home might be worth? Contact us for a FREE valuation!
Our team is ready to help you sell your home for the highest possible price ASAP

Bought with Heather Morris • Springer Realty Group






