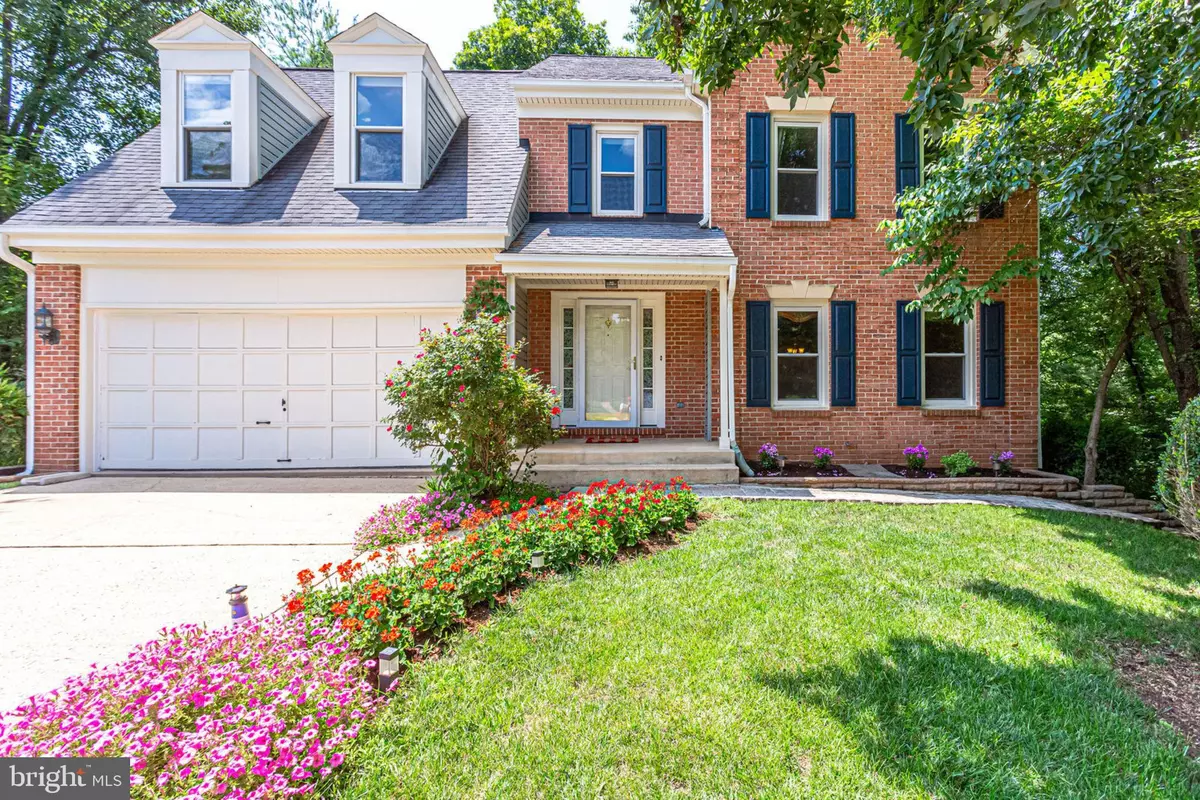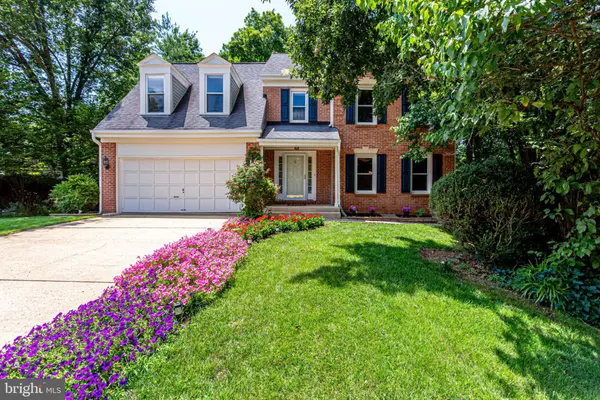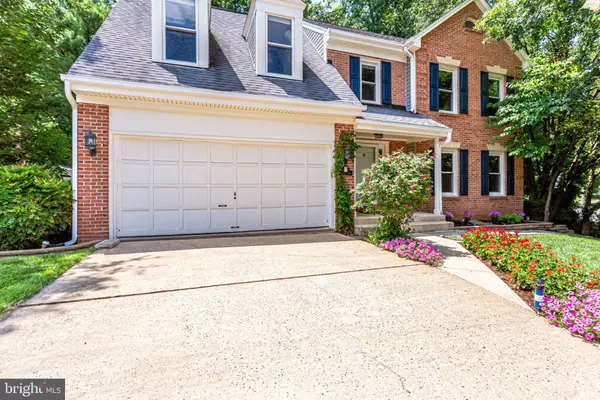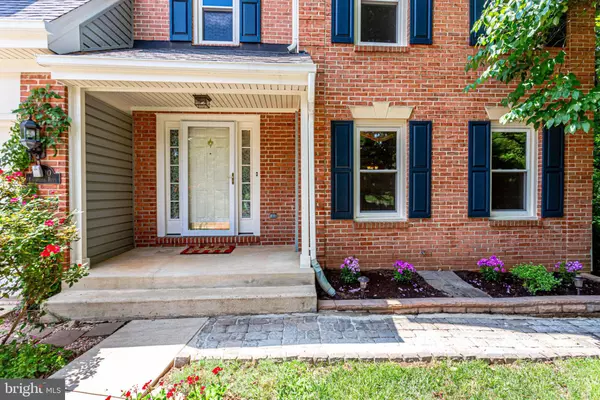$682,000
$680,000
0.3%For more information regarding the value of a property, please contact us for a free consultation.
3600 ELDERBERRY PL Fairfax, VA 22033
5 Beds
4 Baths
3,050 SqFt
Key Details
Sold Price $682,000
Property Type Single Family Home
Sub Type Detached
Listing Status Sold
Purchase Type For Sale
Square Footage 3,050 sqft
Price per Sqft $223
Subdivision Franklin Glen
MLS Listing ID VAFX1076746
Sold Date 08/23/19
Style Colonial
Bedrooms 5
Full Baths 3
Half Baths 1
HOA Fees $77/qua
HOA Y/N Y
Abv Grd Liv Area 2,150
Originating Board BRIGHT
Year Built 1984
Annual Tax Amount $7,319
Tax Year 2019
Lot Size 0.283 Acres
Acres 0.28
Lot Dimensions 0.28a / 12,307sf
Property Description
Beautifully updated and maintained 5 bedroom corner lot home sought after Franklin Glen is ready for its new owners. Gleaming newer tile in foyer, hallway and kitchen areas. Hardwood flooring in formal living, dining areas as well as in family room. Newer carpet on upper level. Newer siding, gutter and HVAC. Brand new SS appliances. New trex deck with screened in porch extending to new lower level stone patio backing to woods for privacy and great for entertaining. Fresh paint throughout. Plenty of storage in the house and finished garage. Within an arm's reach to route 50, Fairfax County Parkway and shopping. Short drive to Fair Oaks Mall.
Location
State VA
County Fairfax
Zoning 150
Rooms
Other Rooms Living Room, Dining Room, Primary Bedroom, Bedroom 2, Bedroom 3, Bedroom 4, Kitchen, Family Room, Foyer, Laundry, Storage Room, Bathroom 2, Primary Bathroom, Half Bath, Additional Bedroom
Basement Fully Finished, Rear Entrance, Walkout Level
Interior
Interior Features Breakfast Area, Dining Area, Family Room Off Kitchen, Carpet, Ceiling Fan(s), Combination Kitchen/Dining, Combination Kitchen/Living, Floor Plan - Open, Kitchen - Eat-In, Kitchen - Gourmet, Primary Bath(s), Pantry, Skylight(s), Upgraded Countertops, Window Treatments, Wood Floors
Hot Water Natural Gas
Heating Forced Air, Central
Cooling Central A/C
Fireplaces Number 1
Fireplaces Type Fireplace - Glass Doors, Wood
Equipment Built-In Microwave, Dishwasher, Disposal, Dryer, Exhaust Fan, Extra Refrigerator/Freezer, Humidifier, Icemaker, Oven/Range - Electric, Refrigerator, Stainless Steel Appliances, Washer, Water Heater
Fireplace Y
Window Features Energy Efficient
Appliance Built-In Microwave, Dishwasher, Disposal, Dryer, Exhaust Fan, Extra Refrigerator/Freezer, Humidifier, Icemaker, Oven/Range - Electric, Refrigerator, Stainless Steel Appliances, Washer, Water Heater
Heat Source Natural Gas
Laundry Basement, Lower Floor
Exterior
Exterior Feature Deck(s), Patio(s), Enclosed, Screened
Garage Garage - Front Entry, Garage Door Opener, Inside Access
Garage Spaces 4.0
Amenities Available Common Grounds, Jog/Walk Path, Pool - Outdoor, Tot Lots/Playground, Tennis Courts, Basketball Courts
Water Access N
View Trees/Woods
Accessibility Other
Porch Deck(s), Patio(s), Enclosed, Screened
Attached Garage 2
Total Parking Spaces 4
Garage Y
Building
Story 3+
Sewer Public Septic
Water Public
Architectural Style Colonial
Level or Stories 3+
Additional Building Above Grade, Below Grade
New Construction N
Schools
Elementary Schools Lees Corner
Middle Schools Franklin
High Schools Chantilly
School District Fairfax County Public Schools
Others
Pets Allowed Y
Senior Community No
Tax ID 0353 05 0094
Ownership Fee Simple
SqFt Source Estimated
Acceptable Financing Cash, Conventional, FHA, VA
Horse Property N
Listing Terms Cash, Conventional, FHA, VA
Financing Cash,Conventional,FHA,VA
Special Listing Condition Standard
Pets Description No Pet Restrictions
Read Less
Want to know what your home might be worth? Contact us for a FREE valuation!
Our team is ready to help you sell your home for the highest possible price ASAP

Bought with Edward H Seymour • Samson Properties






