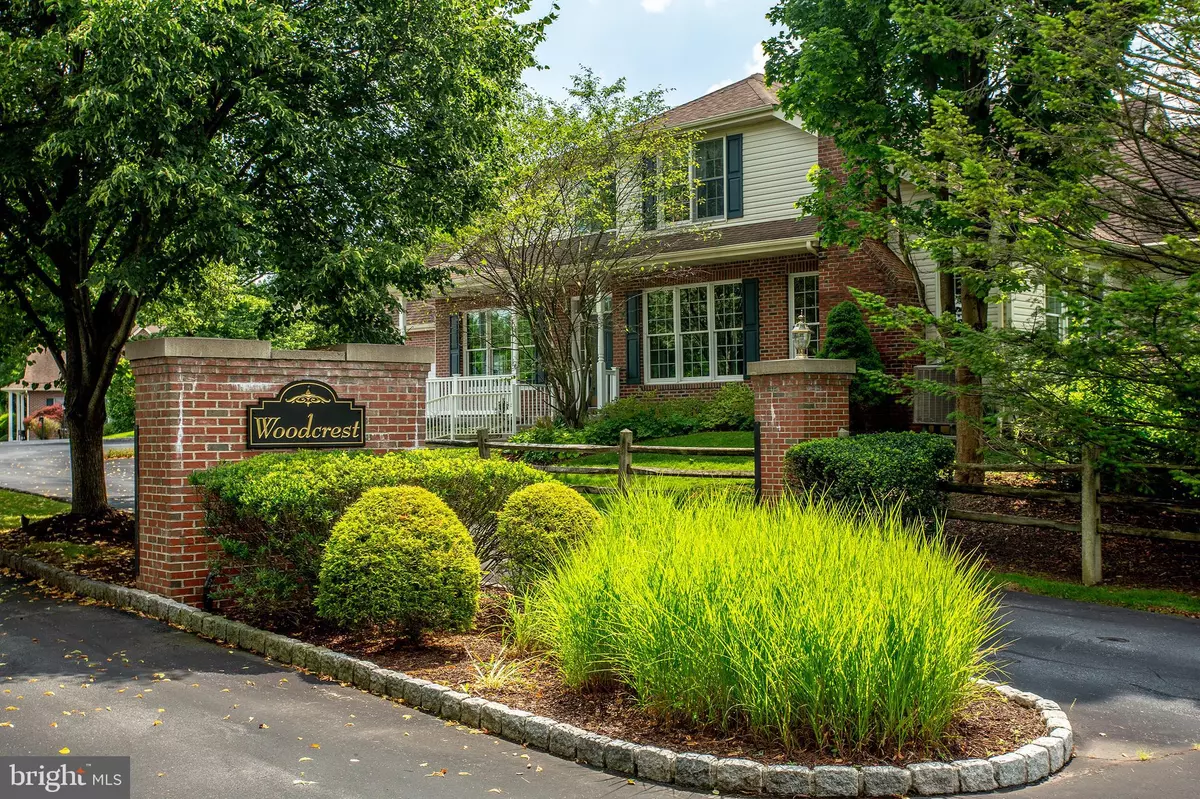$414,500
$414,500
For more information regarding the value of a property, please contact us for a free consultation.
4722 PINEHURST CIR Center Valley, PA 18034
3 Beds
3 Baths
2,878 SqFt
Key Details
Sold Price $414,500
Property Type Condo
Sub Type Condo/Co-op
Listing Status Sold
Purchase Type For Sale
Square Footage 2,878 sqft
Price per Sqft $144
Subdivision Woodcrest Condo
MLS Listing ID PALH111756
Sold Date 08/26/19
Style Colonial,Traditional
Bedrooms 3
Full Baths 2
Half Baths 1
Condo Fees $1,743/qua
HOA Y/N N
Abv Grd Liv Area 2,878
Originating Board BRIGHT
Year Built 2000
Annual Tax Amount $7,172
Tax Year 2020
Lot Dimensions 0.00 x 0.00
Property Description
Woodcrest is a small condo community in Saucon Valley conveniently located within 5 minutes of the Saucon Valley Country Club and the Promenade Shops. This end unit will impress with abundant natural light and a generous layout, with formal rooms and more informal gathering areas, and Bruce oak flooring throughout most of the main floor. The 2-story center hall foyer is flanked by the formal living and dining rooms, each with 9 ceiling, detail molding and wood blinds. The expansive kitchen includes a center island, Miele double ovens, glass cooktop, 42 cherry cabinets, glass-front built-in cupboard, and granite counters. The open concept family room has vaulted ceiling and floor-to-ceiling brick wood-burning fireplace, and the sunroom with tile floor, trussed beams, paneled ceiling, and bay window is the perfect spot to take in views of the beautiful gardens. The Andersen glass slider opens to the private paver patio and lawn, a wonderful spot for al fresco dining. The large 1st floor master suite includes 2 walk-in closets and master bath with Jacuzzi tub, glass shower and double vanity with granite counter. An oversized laundry room and closets with organizers and built-ins provides ample storage and leads to the 2-car garage. The 2nd floor has two additional bedrooms, one with walk-in closet, a bonus room that can be used for guests, office or storage, and a full bathroom. Enjoy low maintenance living while letting the HOA take care of home exterior and grounds maintenance, driveway, snow removal, trash removal, basic cable and more.
Location
State PA
County Lehigh
Area Upper Saucon Twp (12322)
Zoning R-3
Direction North
Rooms
Other Rooms Living Room, Dining Room, Primary Bedroom, Bedroom 2, Bedroom 3, Kitchen, Family Room, Foyer, Breakfast Room, Sun/Florida Room, Laundry, Bathroom 2, Bonus Room, Primary Bathroom, Half Bath
Main Level Bedrooms 1
Interior
Interior Features Breakfast Area, Built-Ins, Carpet, Ceiling Fan(s), Crown Moldings, Entry Level Bedroom, Family Room Off Kitchen, Floor Plan - Open, Floor Plan - Traditional, Formal/Separate Dining Room, Kitchen - Table Space, Primary Bath(s), Recessed Lighting, Stall Shower, Tub Shower, Upgraded Countertops, Walk-in Closet(s), WhirlPool/HotTub, Window Treatments, Wood Floors
Hot Water Electric
Heating Forced Air, Heat Pump - Electric BackUp, Baseboard - Electric
Cooling Central A/C, Ceiling Fan(s), Heat Pump(s)
Flooring Carpet, Ceramic Tile, Wood
Fireplaces Number 1
Fireplaces Type Brick, Fireplace - Glass Doors, Wood
Equipment Built-In Microwave, Cooktop, Dishwasher, Disposal, Dryer, Exhaust Fan, Oven - Double, Oven - Self Cleaning, Oven - Wall, Range Hood, Refrigerator, Washer, Water Heater
Fireplace Y
Window Features Bay/Bow,Double Pane,Palladian,Screens
Appliance Built-In Microwave, Cooktop, Dishwasher, Disposal, Dryer, Exhaust Fan, Oven - Double, Oven - Self Cleaning, Oven - Wall, Range Hood, Refrigerator, Washer, Water Heater
Heat Source Electric
Laundry Main Floor
Exterior
Exterior Feature Patio(s), Porch(es)
Parking Features Built In, Garage - Front Entry, Garage Door Opener, Inside Access
Garage Spaces 4.0
Utilities Available Cable TV, DSL Available, Electric Available, Phone Available, Sewer Available, Under Ground, Water Available
Amenities Available None
Water Access N
View Garden/Lawn
Roof Type Architectural Shingle
Accessibility None
Porch Patio(s), Porch(es)
Attached Garage 2
Total Parking Spaces 4
Garage Y
Building
Story 2
Foundation Concrete Perimeter, Crawl Space, Slab, Passive Radon Mitigation
Sewer Public Sewer
Water Public
Architectural Style Colonial, Traditional
Level or Stories 2
Additional Building Above Grade, Below Grade
Structure Type 2 Story Ceilings,9'+ Ceilings,Beamed Ceilings,Cathedral Ceilings,Dry Wall
New Construction N
Schools
School District Southern Lehigh
Others
HOA Fee Include Cable TV,Common Area Maintenance,Ext Bldg Maint,Insurance,Lawn Maintenance,Snow Removal,Trash,All Ground Fee
Senior Community No
Tax ID 642535104798-00002
Ownership Condominium
Security Features Monitored,Security System,Smoke Detector
Special Listing Condition Standard
Read Less
Want to know what your home might be worth? Contact us for a FREE valuation!
Our team is ready to help you sell your home for the highest possible price ASAP

Bought with Rebecca L Francis • BHHS Fox & Roach - Center Valley






