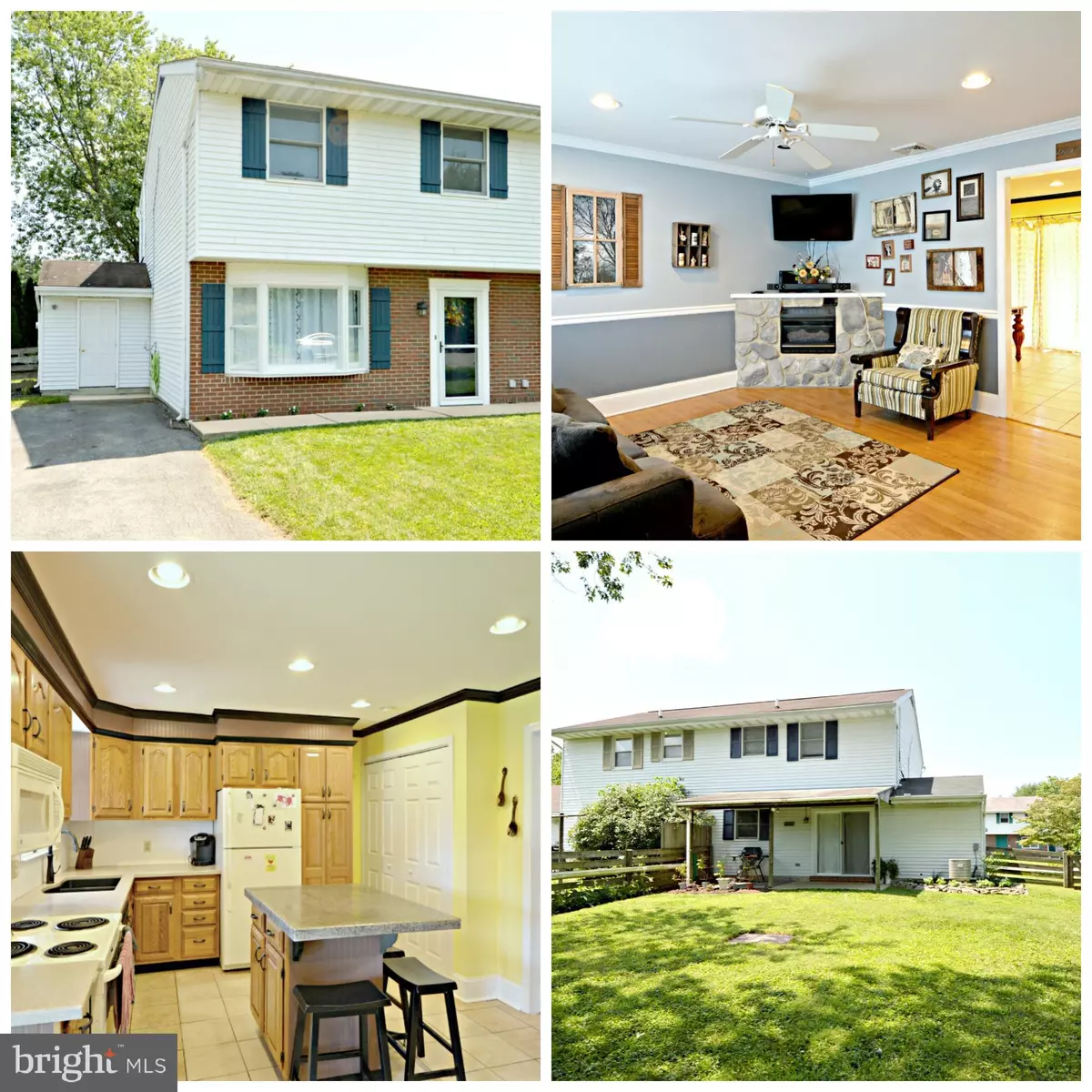$150,000
$152,500
1.6%For more information regarding the value of a property, please contact us for a free consultation.
4 CLARENDON DR Lancaster, PA 17603
3 Beds
1 Bath
1,080 SqFt
Key Details
Sold Price $150,000
Property Type Single Family Home
Sub Type Twin/Semi-Detached
Listing Status Sold
Purchase Type For Sale
Square Footage 1,080 sqft
Price per Sqft $138
Subdivision Wedgewood Estates
MLS Listing ID PALA136958
Sold Date 08/27/19
Style Traditional
Bedrooms 3
Full Baths 1
HOA Y/N N
Abv Grd Liv Area 1,080
Originating Board BRIGHT
Year Built 1983
Annual Tax Amount $2,564
Tax Year 2020
Lot Size 5,663 Sqft
Acres 0.13
Property Description
This lovingly cared for affordable three bedroom, one bath home is ready for new owners. The kitchen has been updated and features a concrete island countertop, a brand new cool back splash, ceramic tile flooring, recessed lighting and more!The living room, featuring original hardwood floors, will keep you cozy on those cold winter nights with its stone surround gas fireplace. A first floor laundry saves you from having to lug the dirty and clean clothes to and from the basement. Bathing will be a joy in the updated bathroom with sharp tile shower surround and newer fixtures. The backyard is not to be missed with this property! The fencing surrounds all sides of backyard to keep your small and/or furry family members safe! The spacious and attractive shed will hold all your outdoor tools and more! Enjoy warm weather evenings grilling, relaxing or entertaining friends and family out on the covered patio. This home has so much to offer for so little!
Location
State PA
County Lancaster
Area Lancaster Twp (10534)
Zoning RESIDENTIAL
Direction Southwest
Rooms
Other Rooms Living Room, Bedroom 2, Bedroom 3, Kitchen, Bedroom 1, Laundry, Full Bath
Interior
Interior Features Carpet, Ceiling Fan(s), Combination Kitchen/Dining, Crown Moldings, Kitchen - Eat-In, Recessed Lighting, Upgraded Countertops
Hot Water Electric
Heating Heat Pump - Electric BackUp, Programmable Thermostat
Cooling Central A/C
Flooring Carpet, Ceramic Tile, Hardwood
Fireplaces Number 1
Fireplaces Type Gas/Propane, Mantel(s), Stone
Equipment Built-In Microwave, Dishwasher, Disposal, Dryer - Electric, Oven/Range - Electric, Refrigerator, Washer, Water Heater
Fireplace Y
Appliance Built-In Microwave, Dishwasher, Disposal, Dryer - Electric, Oven/Range - Electric, Refrigerator, Washer, Water Heater
Heat Source Electric
Laundry Main Floor
Exterior
Exterior Feature Patio(s), Roof
Garage Spaces 2.0
Fence Board
Utilities Available Cable TV, Phone Available
Water Access N
Roof Type Shingle
Street Surface Paved
Accessibility None
Porch Patio(s), Roof
Road Frontage Boro/Township
Total Parking Spaces 2
Garage N
Building
Story 2
Foundation Slab
Sewer Public Sewer
Water Public
Architectural Style Traditional
Level or Stories 2
Additional Building Above Grade, Below Grade
Structure Type Dry Wall
New Construction N
Schools
Elementary Schools Elizabeth R Martin
Middle Schools Elizabeth R. Martin
High Schools Mccaskey H.S.
School District School District Of Lancaster
Others
Senior Community No
Tax ID 340-74880-0-0000
Ownership Fee Simple
SqFt Source Estimated
Acceptable Financing Cash, Conventional, FHA, VA
Listing Terms Cash, Conventional, FHA, VA
Financing Cash,Conventional,FHA,VA
Special Listing Condition Standard
Read Less
Want to know what your home might be worth? Contact us for a FREE valuation!
Our team is ready to help you sell your home for the highest possible price ASAP

Bought with Nathan Graham • Coldwell Banker Realty






