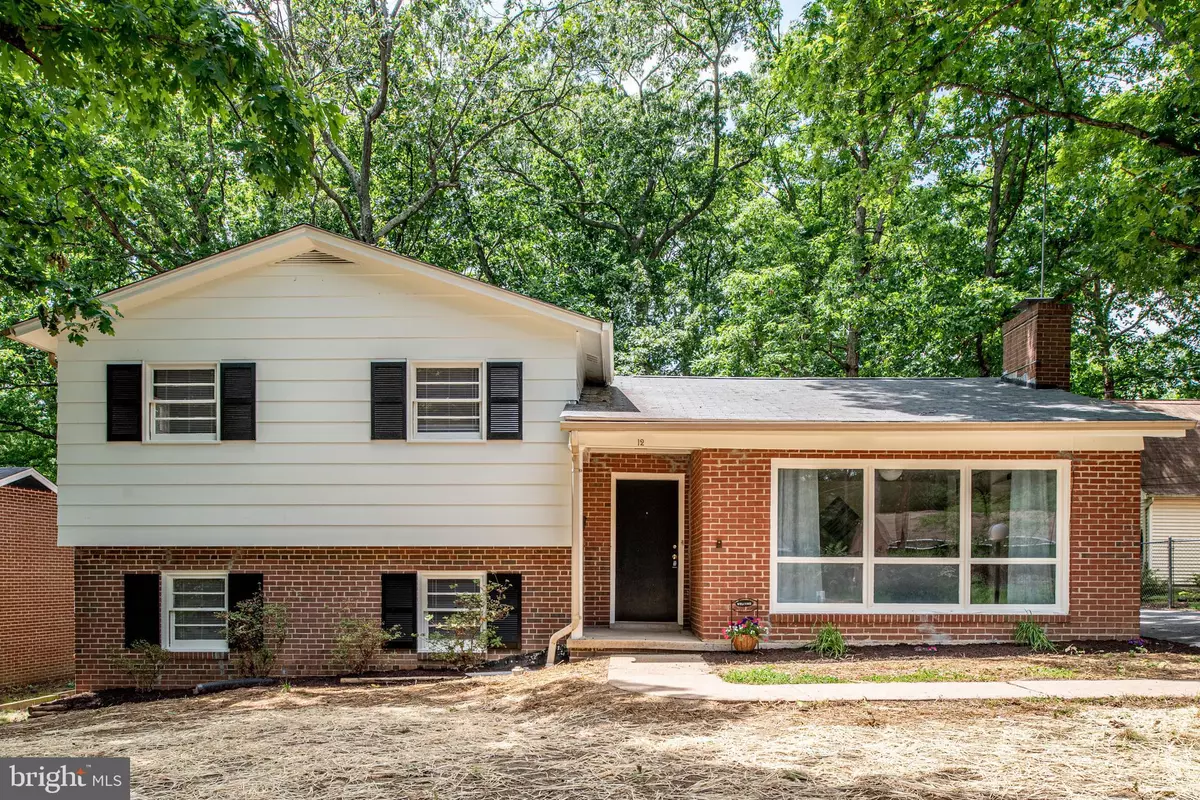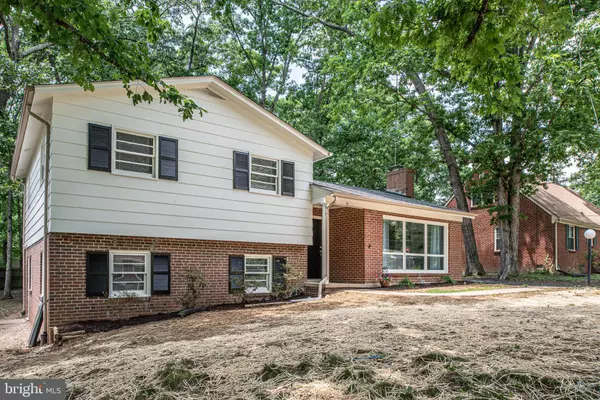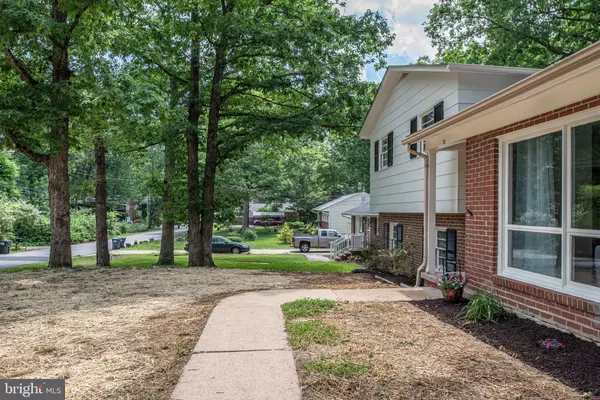$255,000
$258,000
1.2%For more information regarding the value of a property, please contact us for a free consultation.
12 WINSTON PL Fredericksburg, VA 22405
4 Beds
2 Baths
1,646 SqFt
Key Details
Sold Price $255,000
Property Type Single Family Home
Sub Type Detached
Listing Status Sold
Purchase Type For Sale
Square Footage 1,646 sqft
Price per Sqft $154
Subdivision Ferry Farms
MLS Listing ID VAST210536
Sold Date 08/29/19
Style Bi-level
Bedrooms 4
Full Baths 1
Half Baths 1
HOA Y/N N
Abv Grd Liv Area 1,246
Originating Board BRIGHT
Year Built 1962
Annual Tax Amount $2,081
Tax Year 2018
Lot Size 0.750 Acres
Acres 0.75
Property Description
AT LAST! A BRIGHT & SPACIOUS STARTER HOME IN THE IDEAL NEIGHBORHOOD MEET TO BRING YOU THIS TURN KEY BI-LEVEL BEAUTY! LOCATED IN THE HIGHLY SOUGHT AFTER FERRY FARMS-OFFERING 4 BEDROOMS & 1.5 BATHS. HUGE LIVING ROOM W/ MID-CENTURY MODERN FLARE, BUILT-INS, & WOOD BURNING FIREPLACE. NEW CARPET IN LIVING ROOM & MASTER BEDROOM W/ WALK IN CLOSET. SPACIOUS EAT-IN KITCHEN JUST WAITING FOR YOUR DIY VISION TO COME TO LIFE! ROOF IS ONLY 7 YEARS OLD. THE OUTDOOR SPACE IS PLENTIFUL WITH A BACKYARD BEGGING FOR A PLAYSET & A PUP! PUT THIS ONE AT THE TOP OF YOUR LIST!!
Location
State VA
County Stafford
Zoning R1
Rooms
Other Rooms Living Room, Primary Bedroom, Bedroom 2, Bedroom 3, Kitchen, Bedroom 1, Utility Room, Attic, Half Bath
Basement Side Entrance, Connecting Stairway, Daylight, Partial, Partially Finished
Interior
Interior Features Attic, Built-Ins, Carpet, Ceiling Fan(s), Combination Kitchen/Dining, Crown Moldings, Kitchen - Eat-In, Walk-in Closet(s), Wood Floors
Hot Water Electric
Heating Forced Air
Cooling Central A/C
Flooring Hardwood, Carpet
Fireplaces Number 1
Fireplaces Type Brick, Wood
Equipment Cooktop, Dishwasher, Microwave, Oven - Wall, Refrigerator, Washer/Dryer Hookups Only, Water Heater
Furnishings No
Fireplace Y
Window Features Atrium,Wood Frame
Appliance Cooktop, Dishwasher, Microwave, Oven - Wall, Refrigerator, Washer/Dryer Hookups Only, Water Heater
Heat Source Oil
Laundry Basement, Hookup
Exterior
Utilities Available Above Ground, Fiber Optics Available, Cable TV Available, Sewer Available, Water Available
Water Access N
Roof Type Asphalt,Shingle
Accessibility None
Garage N
Building
Lot Description Landscaping
Story 3+
Foundation Concrete Perimeter, Crawl Space
Sewer Public Sewer
Water Public
Architectural Style Bi-level
Level or Stories 3+
Additional Building Above Grade, Below Grade
Structure Type Dry Wall
New Construction N
Schools
Elementary Schools Ferry Farm
Middle Schools Dixon-Smith
High Schools Stafford
School District Stafford County Public Schools
Others
Senior Community No
Tax ID 54-J-4-20-8
Ownership Fee Simple
SqFt Source Estimated
Security Features Smoke Detector
Special Listing Condition Standard
Read Less
Want to know what your home might be worth? Contact us for a FREE valuation!
Our team is ready to help you sell your home for the highest possible price ASAP

Bought with Tracey L Farmer • Century 21 Redwood Realty






