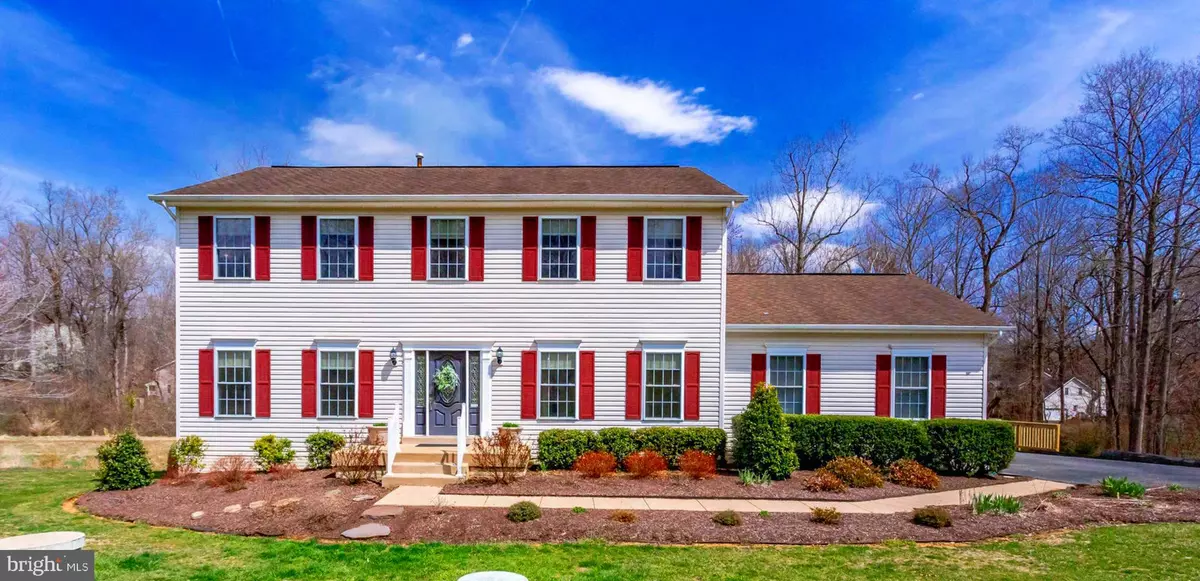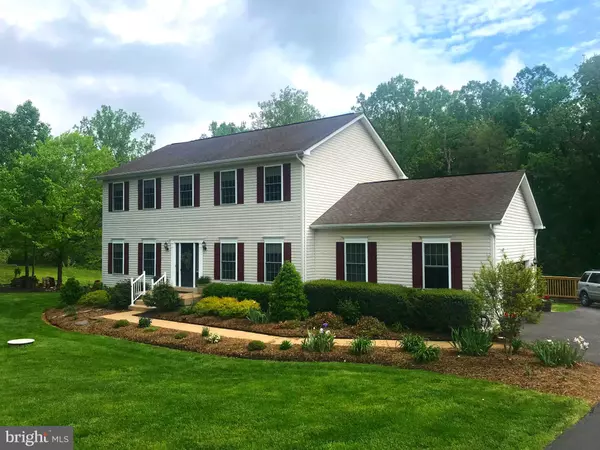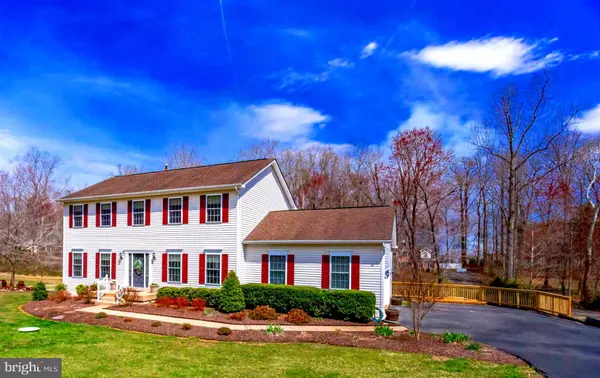$530,000
$534,900
0.9%For more information regarding the value of a property, please contact us for a free consultation.
7429 WHISPERWOOD DR Warrenton, VA 20187
5 Beds
4 Baths
2,364 SqFt
Key Details
Sold Price $530,000
Property Type Single Family Home
Sub Type Detached
Listing Status Sold
Purchase Type For Sale
Square Footage 2,364 sqft
Price per Sqft $224
Subdivision Whisperwood
MLS Listing ID VAFQ159240
Sold Date 08/30/19
Style Colonial
Bedrooms 5
Full Baths 3
Half Baths 1
HOA Fees $12/mo
HOA Y/N Y
Abv Grd Liv Area 2,364
Originating Board BRIGHT
Year Built 2001
Annual Tax Amount $3,652
Tax Year 2018
Lot Size 0.918 Acres
Acres 0.92
Property Description
SELLER FOUND HOME OF CHOICE!! This HOME is MOVE IN ready!! Great Schools!! Great Neighborhood!! Over 3300+ Square Feet of a Beautiful home on the DC side of Warrenton! ONLY 2 miles from the Town of Warrenton and 8 miles from the Shops and Restaurants in Gainesville! Owner has found home of choice!Spring is in the air! Flowers are blooming! Move in just in time to enjoy the gardens! Beautiful colonial situated on almost an acre with a huge front yard with mature trees. Backyard bordered by trees with plenty of space for volleyball, badminton, horseshoes, and more. Enjoy the outdoors on the Deck or lower patio. Spend your evenings relaxing around the fire pit creating memories with friends and family. Once inside you will find an open and welcoming layout. The Openness of the kitchen and family room create a space for gathering and enjoying the company of those you hold near and dear. Cozy up by the fireplace or share a meal in the breakfast area. Some features to note are the quality Pergo Max flooring on main level, upgraded carpet on the entire upstairs,Hand scraped engineered hardwood floor less than two years old, updated powder room and hall bath, updated lighting, crown molding, Newer HVAC unit inside and out with 2 zones, whole house humidifier and UV air purifier. Whole house water filtration system, water softening system, 2017 Hot water heater. The luxurious basement bathroom and over sized 5th bedroom with walk in closet, Four raised garden beds one with organic ever blooming strawberries, and four dwarf apple trees. This house just speaks of HOME! Square footage is incorrect in the tax record. Floorplan in uploaded docs!There is approximately 3300+ square feet of finished space with PLENTY of additional storage space. WELCOME HOME!
Location
State VA
County Fauquier
Zoning R1
Rooms
Other Rooms Living Room, Dining Room, Primary Bedroom, Bedroom 2, Bedroom 3, Bedroom 4, Bedroom 5, Kitchen, Family Room, Great Room, Bathroom 2, Bathroom 3, Primary Bathroom
Basement Other
Interior
Interior Features Carpet, Ceiling Fan(s), Chair Railings, Crown Moldings, Family Room Off Kitchen, Formal/Separate Dining Room, Floor Plan - Open, Kitchen - Island, Breakfast Area, Primary Bath(s)
Heating Zoned, Forced Air, Heat Pump - Gas BackUp, Humidifier
Cooling Central A/C, Ceiling Fan(s), Heat Pump(s)
Heat Source Electric
Exterior
Parking Features Garage - Side Entry
Garage Spaces 2.0
Utilities Available Propane
Water Access N
Accessibility None
Attached Garage 2
Total Parking Spaces 2
Garage Y
Building
Story 3+
Sewer Septic Exists
Water Public
Architectural Style Colonial
Level or Stories 3+
Additional Building Above Grade, Below Grade
New Construction N
Schools
Elementary Schools P. B. Smith
Middle Schools Warrenton
High Schools Kettle Run
School District Fauquier County Public Schools
Others
Senior Community No
Tax ID 6994-58-0893
Ownership Fee Simple
SqFt Source Assessor
Acceptable Financing Conventional, FHA, VA
Listing Terms Conventional, FHA, VA
Financing Conventional,FHA,VA
Special Listing Condition Standard
Read Less
Want to know what your home might be worth? Contact us for a FREE valuation!
Our team is ready to help you sell your home for the highest possible price ASAP

Bought with Jacqueline E Marquez-Downie • Pearson Smith Realty, LLC






