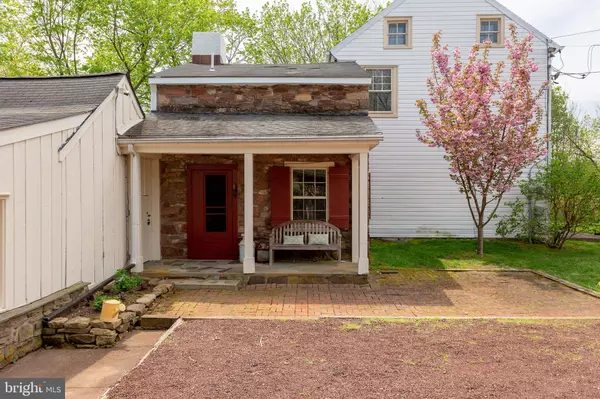$660,000
$685,000
3.6%For more information regarding the value of a property, please contact us for a free consultation.
4752 POINT PLEASANT PIKE Doylestown, PA 18902
4 Beds
3 Baths
3,713 SqFt
Key Details
Sold Price $660,000
Property Type Single Family Home
Sub Type Detached
Listing Status Sold
Purchase Type For Sale
Square Footage 3,713 sqft
Price per Sqft $177
Subdivision None Available
MLS Listing ID PABU468478
Sold Date 08/29/19
Style Traditional,Farmhouse/National Folk
Bedrooms 4
Full Baths 3
HOA Y/N N
Abv Grd Liv Area 3,713
Originating Board BRIGHT
Year Built 1756
Annual Tax Amount $10,463
Tax Year 2018
Lot Size 2.633 Acres
Acres 2.63
Lot Dimensions 0.00 x 0.00
Property Description
Just a few minutes from Doylestown Borough, Stone Well Manor is a classical, inviting Bucks County farmstead complete with stone and frame farmhouse, guest house, meetinghouse-style garage and stone barn ruins surrounding raised-bed gardens that produce flowers, herbs and vegetables. Once part of a 500-acre tract of land with strong ties to the local Quaker community and meetinghouse, the property is now a very manageable 2.63 acres. The home s original section, with its big stone well still located to the left of the entrance, dates to the 1780s. This cozy entry room has dimensions and features common to early settler s cottages that once were customary to our area. Note the stone cooking fireplace, exposed stone walls, beamed ceiling and wide-plank wood floors. The adjacent formal living room, originally two rooms, is an exercise in symmetry with fireplaces on each side, matching front doors with transoms and antique hardware, wood floors and a simple, relaxed feeling. The big country kitchen with dining area is the heart of the home. This sky lit, vaulted-ceiling room includes a large island with prep sink with disposal and a restaurant-grade range ready to serve everyday needs and turn out elaborate meals for a crowd. The exposed timbers and stone walls, window/pass-through to the living room, and window-lined dining area add to its appeal. A wood stove will warm this space nicely. Off the kitchen is a laundry area and a sitting room that looks out to a patio, the perfect spot to catch a nap or read a book. Just beyond is additional living space a guest wing, if you like, with a living room, two bedrooms and a full bath. The main bedroom suite is on the second floor. This area features a sitting room with an electric fireplace, sleeping quarters and a large bath with a slipper back soaking tub, stall shower and double vanity. An additional bedroom and plenty of storage (this home has a remarkable amount of storage for its age) are on the third floor. The guest house, showcasing traditional pegged construction, wood and stone floors and sliding barn-style doors, is privately situated from the main house and has open, comfortably scaled living space, a separate bedroom, sleeping loft and full bath. There is plenty of covered and off-street parking available. The gardens, a favorite retreat for the present owner, are done in a low-maintenance, raised-bed style. Located just a few minutes drive from Doylestown Borough, Stone Well Manor is the perfect option for full-time or weekend residence, convenient to grocery stores, restaurants, museums yet still connected to the rural heritage upon which the area was built.
Location
State PA
County Bucks
Area Plumstead Twp (10134)
Zoning R1
Rooms
Basement Full, Unfinished
Main Level Bedrooms 2
Interior
Interior Features Entry Level Bedroom, Exposed Beams, Floor Plan - Traditional, Kitchen - Eat-In, Primary Bath(s), Skylight(s), Studio, WhirlPool/HotTub, Wood Floors, Wood Stove
Hot Water S/W Changeover
Heating Hot Water, Radiator
Cooling Central A/C
Flooring Carpet, Hardwood
Fireplaces Number 3
Fireplaces Type Gas/Propane, Stone, Wood
Equipment Commercial Range, Dishwasher, Dryer, Refrigerator, Washer
Fireplace Y
Appliance Commercial Range, Dishwasher, Dryer, Refrigerator, Washer
Heat Source Oil, Propane - Leased
Laundry Main Floor
Exterior
Exterior Feature Porch(es)
Garage Garage - Front Entry
Garage Spaces 1.0
Utilities Available Cable TV, Phone Connected
Water Access N
View Garden/Lawn
Roof Type Asphalt,Pitched
Accessibility None
Porch Porch(es)
Total Parking Spaces 1
Garage Y
Building
Lot Description Front Yard, Level, Not In Development, Open, Rear Yard, Road Frontage, SideYard(s)
Story 3+
Sewer Public Sewer
Water Private, Well
Architectural Style Traditional, Farmhouse/National Folk
Level or Stories 3+
Additional Building Above Grade, Below Grade
Structure Type 9'+ Ceilings,Dry Wall,Plaster Walls,Wood Walls
New Construction N
Schools
High Schools Central Bucks High School East
School District Central Bucks
Others
Senior Community No
Tax ID 34-011-174-001
Ownership Fee Simple
SqFt Source Estimated
Security Features Security System
Acceptable Financing Cash, Conventional
Listing Terms Cash, Conventional
Financing Cash,Conventional
Special Listing Condition Standard
Read Less
Want to know what your home might be worth? Contact us for a FREE valuation!
Our team is ready to help you sell your home for the highest possible price ASAP

Bought with Alexandra Donaher • Coldwell Banker Hearthside-Doylestown






