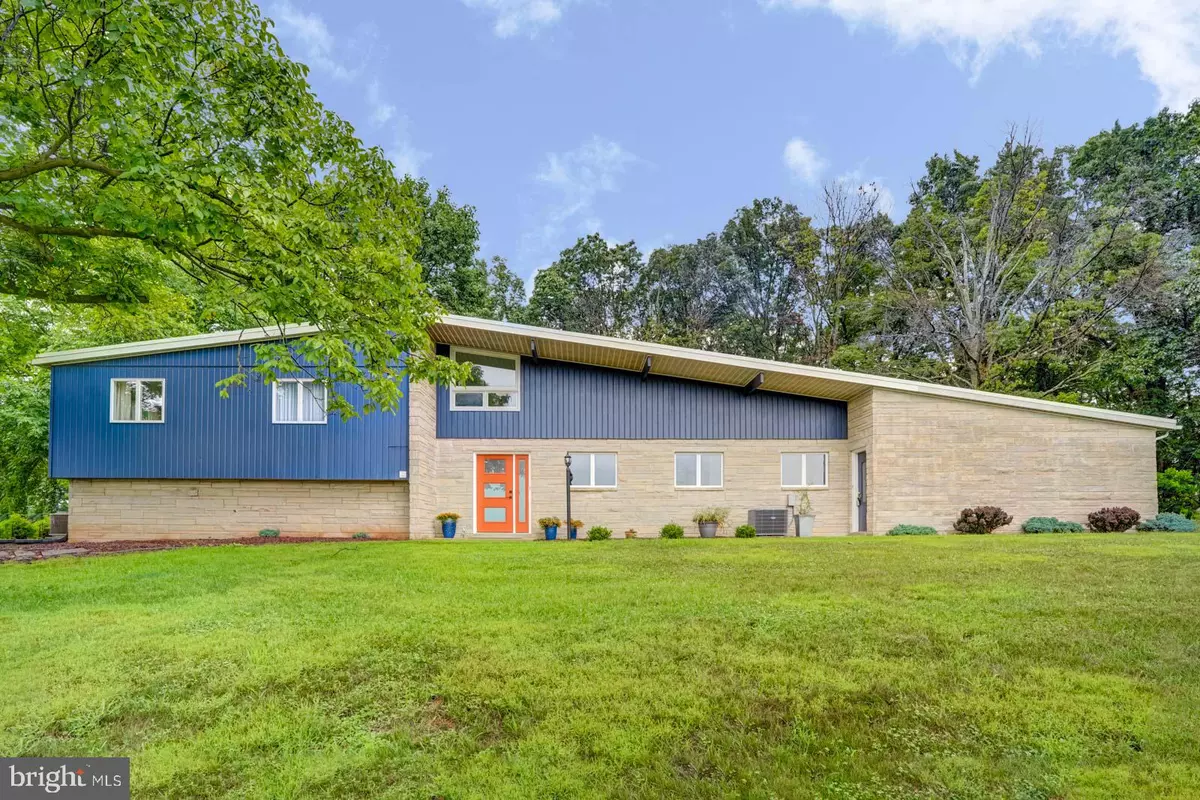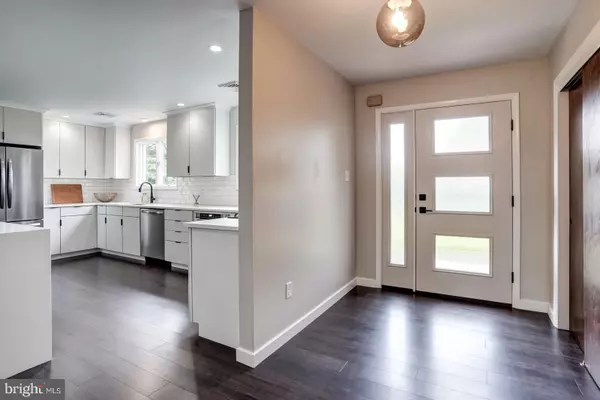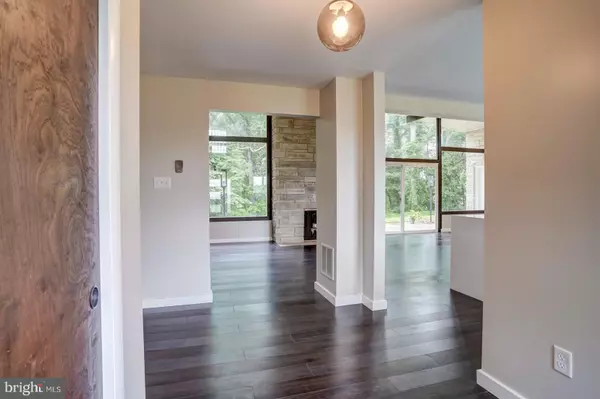$410,000
$435,000
5.7%For more information regarding the value of a property, please contact us for a free consultation.
2860 IRONSTONE HILL RD York, PA 17403
4 Beds
3 Baths
3,059 SqFt
Key Details
Sold Price $410,000
Property Type Single Family Home
Sub Type Detached
Listing Status Sold
Purchase Type For Sale
Square Footage 3,059 sqft
Price per Sqft $134
Subdivision Deer Chase Estates
MLS Listing ID PAYK120462
Sold Date 09/06/19
Style Contemporary,Split Level
Bedrooms 4
Full Baths 2
Half Baths 1
HOA Y/N N
Abv Grd Liv Area 2,259
Originating Board BRIGHT
Year Built 1971
Annual Tax Amount $6,475
Tax Year 2018
Lot Size 3.760 Acres
Acres 3.76
Property Description
If you're seeking privacy, yet want to be within reach of everything, you've just hit the jackpot. This home, which has never been offered before, sits on 3.5 acres of privacy at the end of a long drive. Originally constructed in 1971, it has been completely re done to meet the needs of today's discriminating buyer. Practically everything is new including the custom designed kitchen, all bath rooms, new heating and cooling systems, paint, flooring and much more. Gorgeous new kitchen is open to a dramatic 2 story great room with lots of glass and a fireplace. Retreat to the Master suite with its large walk in closet and beautifully done bath with walk in tile shower and separate soaking tub. Did I mention the spectacular country views in every direction? In short, this is truly a one of a kind opportunity to enjoy a great home in a convenient but totally private setting with room to move. Don't miss it.
Location
State PA
County York
Area York Twp (15254)
Zoning AG
Rooms
Other Rooms Primary Bedroom, Bedroom 2, Bedroom 3, Kitchen, Family Room, Great Room, Utility Room, Full Bath
Basement Partial
Main Level Bedrooms 1
Interior
Interior Features Attic, Dining Area, Entry Level Bedroom, Floor Plan - Open, Kitchen - Island, Primary Bath(s), Soaking Tub, Upgraded Countertops, Walk-in Closet(s), Wood Floors
Heating Forced Air, Radiant
Cooling Central A/C
Flooring Carpet, Laminated, Vinyl, Wood
Fireplaces Number 1
Fireplaces Type Stone
Equipment Built-In Microwave, Dishwasher, Refrigerator
Fireplace Y
Appliance Built-In Microwave, Dishwasher, Refrigerator
Heat Source Natural Gas, Electric
Laundry Lower Floor
Exterior
Garage Garage - Side Entry, Garage Door Opener, Inside Access
Garage Spaces 4.0
Waterfront N
Water Access N
View Panoramic
Roof Type Rubber
Accessibility None
Road Frontage Private
Attached Garage 2
Total Parking Spaces 4
Garage Y
Building
Lot Description Backs to Trees, Front Yard, Level, No Thru Street, Not In Development, Partly Wooded, Private, Rear Yard, Secluded, SideYard(s)
Story 3+
Sewer On Site Septic
Water Well
Architectural Style Contemporary, Split Level
Level or Stories 3+
Additional Building Above Grade, Below Grade
Structure Type Cathedral Ceilings,Dry Wall
New Construction N
Schools
School District Dallastown Area
Others
Senior Community No
Tax ID 54-000-GJ-0196-00-00000
Ownership Fee Simple
SqFt Source Assessor
Acceptable Financing Cash, Conventional
Listing Terms Cash, Conventional
Financing Cash,Conventional
Special Listing Condition Standard
Read Less
Want to know what your home might be worth? Contact us for a FREE valuation!
Our team is ready to help you sell your home for the highest possible price ASAP

Bought with Mark A Roberts • Howard Hanna Real Estate Services-York






