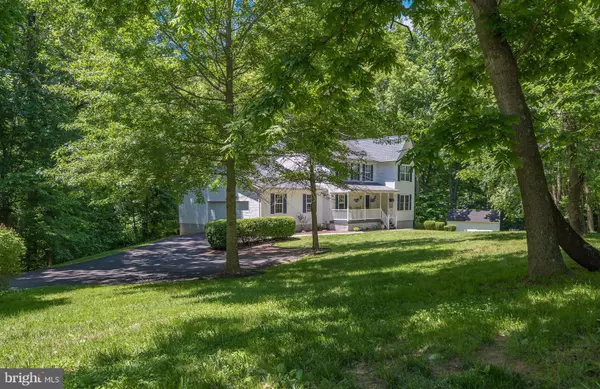$450,000
$449,900
For more information regarding the value of a property, please contact us for a free consultation.
3580 CRANE RD Port Republic, MD 20676
4 Beds
4 Baths
3,696 SqFt
Key Details
Sold Price $450,000
Property Type Single Family Home
Sub Type Detached
Listing Status Sold
Purchase Type For Sale
Square Footage 3,696 sqft
Price per Sqft $121
Subdivision Calvert Crossing
MLS Listing ID MDCA171200
Sold Date 09/06/19
Style Colonial
Bedrooms 4
Full Baths 3
Half Baths 1
HOA Y/N N
Abv Grd Liv Area 2,336
Originating Board BRIGHT
Year Built 2002
Annual Tax Amount $4,020
Tax Year 2018
Lot Size 2.030 Acres
Acres 2.03
Property Description
Come inside and be blown away! The updates at this beautiful property will make this one the clear choice. Hardwood flooring, striking bath updates including freestanding master tub and absolutely gorgeous custom tile work, a unique floorplan, an oversized covered porch and lots of storage for all of the toys set this home apart from the rest. Enlarge your master suite by utilizing the adjoining secondary bedroom! Do you need a nursery? Sitting Room? Mega Dressing Room? Here it is! Plenty of room for a pool in the back yard, and two detached storage sheds. Oversized garage with a large workshop area. Basement features a custom bar for all the entertaining you will do this summer. This home is situated on a quiet spot on the road and is landscaped to perfection. See what pride of ownership looks like, and call it yours. Do not delay!
Location
State MD
County Calvert
Zoning RUR
Rooms
Basement Full, Fully Finished, Side Entrance
Interior
Interior Features Breakfast Area, Bar, Chair Railings, Crown Moldings, Family Room Off Kitchen, Floor Plan - Open, Kitchen - Island, Kitchen - Table Space, Pantry, Walk-in Closet(s), Wet/Dry Bar, Wood Floors
Heating Heat Pump(s)
Cooling Central A/C, Heat Pump(s)
Flooring Hardwood, Ceramic Tile
Equipment Dishwasher, Refrigerator, Stove, Energy Efficient Appliances, ENERGY STAR Clothes Washer, ENERGY STAR Dishwasher, ENERGY STAR Refrigerator, Icemaker, Microwave, Washer, Dryer
Fireplace N
Window Features ENERGY STAR Qualified
Appliance Dishwasher, Refrigerator, Stove, Energy Efficient Appliances, ENERGY STAR Clothes Washer, ENERGY STAR Dishwasher, ENERGY STAR Refrigerator, Icemaker, Microwave, Washer, Dryer
Heat Source Electric
Exterior
Exterior Feature Deck(s), Porch(es)
Garage Additional Storage Area, Garage - Side Entry, Garage Door Opener, Inside Access
Garage Spaces 6.0
Utilities Available Cable TV
Water Access N
Accessibility Other
Porch Deck(s), Porch(es)
Attached Garage 2
Total Parking Spaces 6
Garage Y
Building
Story 3+
Sewer On Site Septic
Water Well
Architectural Style Colonial
Level or Stories 3+
Additional Building Above Grade, Below Grade
New Construction N
Schools
School District Calvert County Public Schools
Others
Senior Community No
Tax ID 0501240811
Ownership Fee Simple
SqFt Source Estimated
Special Listing Condition Standard
Read Less
Want to know what your home might be worth? Contact us for a FREE valuation!
Our team is ready to help you sell your home for the highest possible price ASAP

Bought with Jaymie Lewis • O'Brien Realty






