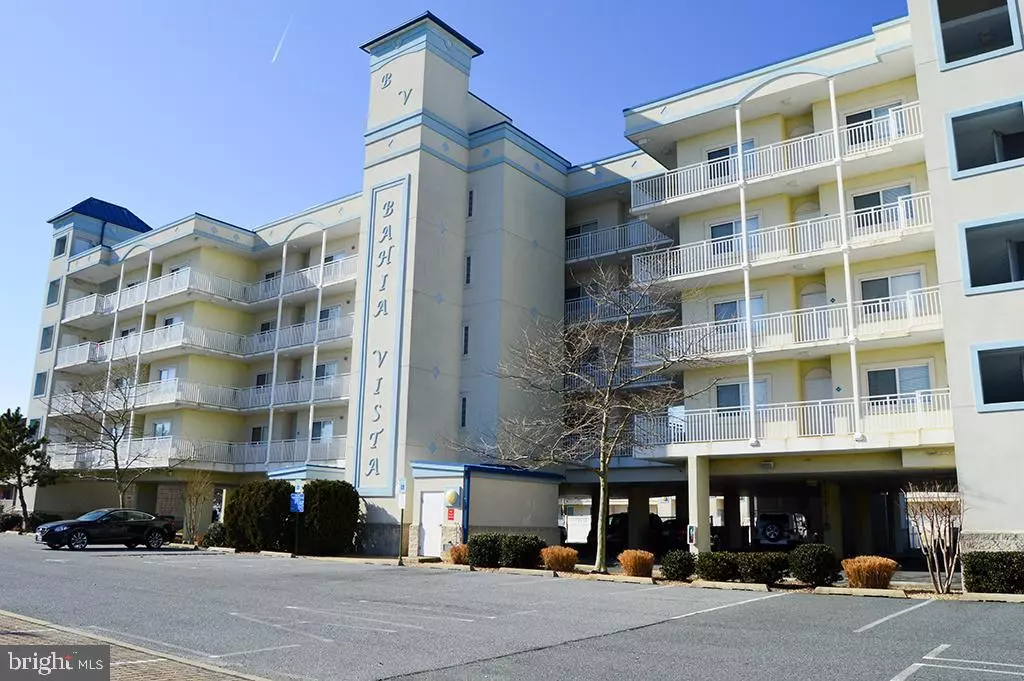$365,000
$379,900
3.9%For more information regarding the value of a property, please contact us for a free consultation.
305 11TH ST #502 Ocean City, MD 21842
3 Beds
2 Baths
1,680 SqFt
Key Details
Sold Price $365,000
Property Type Condo
Sub Type Condo/Co-op
Listing Status Sold
Purchase Type For Sale
Square Footage 1,680 sqft
Price per Sqft $217
Subdivision Non Development
MLS Listing ID MDWO107470
Sold Date 09/23/19
Style Coastal
Bedrooms 3
Full Baths 2
Condo Fees $5,400/ann
HOA Y/N N
Abv Grd Liv Area 1,680
Originating Board BRIGHT
Year Built 2006
Annual Tax Amount $4,991
Tax Year 2018
Lot Dimensions 0.00 x 0.00
Property Description
Penthouse living with solid bay views! Want to enjoy the peace & quiet of a Bayside setting, but still have easy access to Ocean City hot spots? Bahia Vista II 502 is a lovely, 3-BR, 2-BA, newly-constructed condo with all the comforts of home and in a great location downtown. A private over-sized balcony looks out across the beautiful bay and downtown Ocean City!Features a fully-equipped Kitchen, full-size Washer/Dryer, Central A/C, Jacuzzi Tub, 2-Car Parking, storage locker on the same floor to keep all your beach necessities. Walk down to the Beach & Boardwalk area for a day of sun & surf, or stay home to enjoy Bahia Vista's refreshing Outdoor Pool. Also within walking distance of numerous activities, shops, and restaurants, including Pizza Mambo, Pickles Pub & more. Call today! Must honor existing rentals.
Location
State MD
County Worcester
Area Bayside Interior (83)
Zoning RESIDENTAL
Rooms
Main Level Bedrooms 3
Interior
Interior Features Breakfast Area, Ceiling Fan(s), Combination Dining/Living, Dining Area, Floor Plan - Open, Kitchen - Gourmet, Kitchen - Island, Soaking Tub, Upgraded Countertops, Window Treatments
Heating Central
Cooling Ceiling Fan(s), Central A/C
Fireplaces Number 1
Fireplaces Type Electric
Equipment Built-In Microwave, Dishwasher, Disposal, Dryer, Icemaker, Oven/Range - Electric, Refrigerator, Washer
Furnishings Yes
Fireplace Y
Appliance Built-In Microwave, Dishwasher, Disposal, Dryer, Icemaker, Oven/Range - Electric, Refrigerator, Washer
Heat Source Electric
Exterior
Exterior Feature Balcony
Parking On Site 2
Amenities Available Pool - Outdoor
Water Access N
Accessibility None
Porch Balcony
Garage N
Building
Story 1
Unit Features Mid-Rise 5 - 8 Floors
Sewer Public Sewer
Water Public
Architectural Style Coastal
Level or Stories 1
Additional Building Above Grade, Below Grade
New Construction N
Schools
Elementary Schools Ocean City
Middle Schools Berlin
High Schools Stephen Decatur
School District Worcester County Public Schools
Others
HOA Fee Include Common Area Maintenance,Ext Bldg Maint,Pool(s)
Senior Community No
Tax ID 10-746779
Ownership Fee Simple
SqFt Source Estimated
Special Listing Condition Standard
Read Less
Want to know what your home might be worth? Contact us for a FREE valuation!
Our team is ready to help you sell your home for the highest possible price ASAP

Bought with Michael C Ross • Newport Bay Realty






