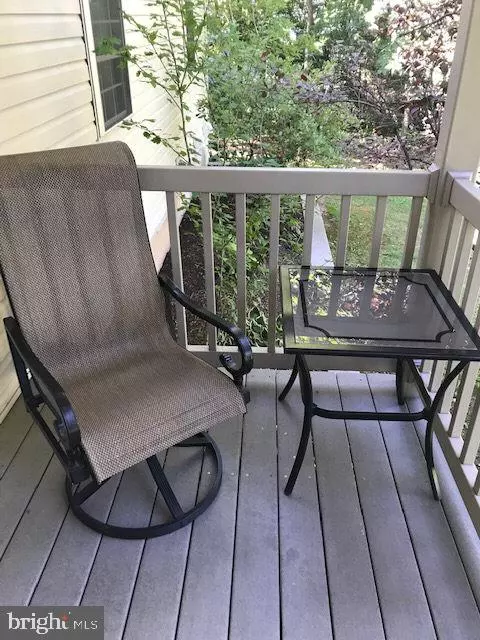$264,500
$264,500
For more information regarding the value of a property, please contact us for a free consultation.
551 SAINT LUKES RD Littlestown, PA 17340
3 Beds
2 Baths
2,192 SqFt
Key Details
Sold Price $264,500
Property Type Single Family Home
Sub Type Detached
Listing Status Sold
Purchase Type For Sale
Square Footage 2,192 sqft
Price per Sqft $120
Subdivision Mount Pleasant Township
MLS Listing ID PAAD108284
Sold Date 09/26/19
Style Ranch/Rambler
Bedrooms 3
Full Baths 2
HOA Y/N N
Abv Grd Liv Area 2,192
Originating Board BRIGHT
Year Built 2003
Annual Tax Amount $3,764
Tax Year 2020
Lot Size 1.000 Acres
Acres 1.0
Lot Dimensions 134X156X175X75X312X227
Property Description
Like new rancher on country one acre lot! Great room with gas fireplace, open kitchen with stainless appliances leads to the dining area. Home office with furniture, master bedroom with master bath and walk-in closet. Hall bath with whirlpool tub and laundry closet. Poplar wood doors and trim throughout. Attached oversized two car garage, full unfinished, dry basement ready for your finishes, potential to add more living space. Energy efficient heating and cooling systems. Rear trex deck with awning overlooking the rear yard. 30X40 detached workshop/garage with 200 AMP service and water.
Location
State PA
County Adams
Area Mount Pleasant Twp (14332)
Zoning RESIDENTIAL
Rooms
Other Rooms Dining Room, Primary Bedroom, Bedroom 2, Bedroom 3, Kitchen, Foyer, Breakfast Room, Great Room, Mud Room, Office, Primary Bathroom, Full Bath
Basement Full, Poured Concrete, Sump Pump, Windows
Main Level Bedrooms 3
Interior
Interior Features Breakfast Area, Carpet, Ceiling Fan(s), Floor Plan - Open, Recessed Lighting, Walk-in Closet(s), Window Treatments
Hot Water Electric, Propane
Heating Forced Air
Cooling Central A/C, Ceiling Fan(s)
Flooring Ceramic Tile, Carpet, Slate
Fireplaces Number 1
Fireplaces Type Gas/Propane, Mantel(s), Stone
Equipment Dishwasher, Dryer, Washer, Oven/Range - Electric, Microwave, Refrigerator, Stainless Steel Appliances
Fireplace Y
Window Features Double Pane,Energy Efficient
Appliance Dishwasher, Dryer, Washer, Oven/Range - Electric, Microwave, Refrigerator, Stainless Steel Appliances
Heat Source Propane - Owned
Laundry Main Floor
Exterior
Exterior Feature Deck(s), Porch(es)
Parking Features Garage Door Opener, Garage - Side Entry, Inside Access
Garage Spaces 2.0
Water Access N
View Pasture, Scenic Vista
Roof Type Asphalt
Accessibility None
Porch Deck(s), Porch(es)
Attached Garage 2
Total Parking Spaces 2
Garage Y
Building
Lot Description Rural
Story 1
Foundation Concrete Perimeter
Sewer On Site Septic, Mound System
Water Well
Architectural Style Ranch/Rambler
Level or Stories 1
Additional Building Above Grade, Below Grade
Structure Type Plaster Walls
New Construction N
Schools
High Schools Littlestown
School District Littlestown Area
Others
Senior Community No
Tax ID 32I14-0050---000
Ownership Fee Simple
SqFt Source Assessor
Security Features Carbon Monoxide Detector(s),Smoke Detector
Acceptable Financing Cash, Conventional, FHA, VA
Listing Terms Cash, Conventional, FHA, VA
Financing Cash,Conventional,FHA,VA
Special Listing Condition Standard
Read Less
Want to know what your home might be worth? Contact us for a FREE valuation!
Our team is ready to help you sell your home for the highest possible price ASAP

Bought with Karen L Tavenner • RE/MAX Quality Service, Inc.






