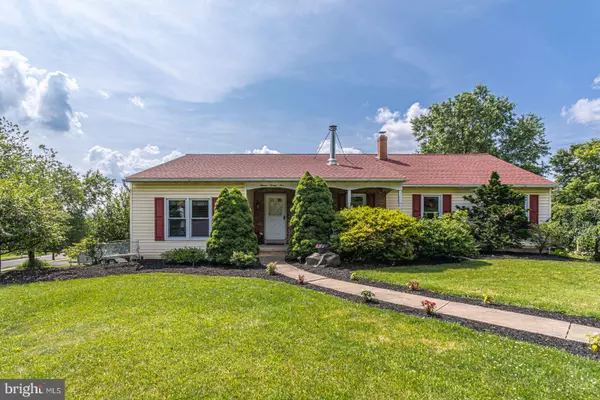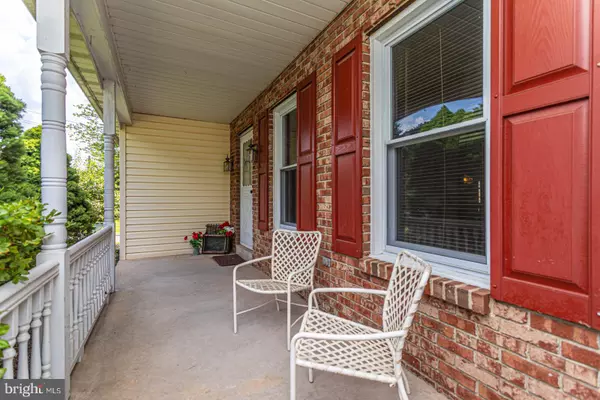$380,000
$390,000
2.6%For more information regarding the value of a property, please contact us for a free consultation.
1125 N 7TH ST Perkasie, PA 18944
4 Beds
5 Baths
4,158 SqFt
Key Details
Sold Price $380,000
Property Type Single Family Home
Sub Type Detached
Listing Status Sold
Purchase Type For Sale
Square Footage 4,158 sqft
Price per Sqft $91
Subdivision None Available
MLS Listing ID PABU474576
Sold Date 09/27/19
Style Ranch/Rambler
Bedrooms 4
Full Baths 3
Half Baths 2
HOA Fees $5/ann
HOA Y/N Y
Abv Grd Liv Area 2,079
Originating Board BRIGHT
Year Built 1988
Annual Tax Amount $7,488
Tax Year 2018
Lot Size 0.380 Acres
Acres 0.38
Lot Dimensions 88.00 x 91.00
Property Description
JUST REDUCED!!! This home is looking for a very special Buyer! A unique and lovingly maintained John Garis Custom Built Ranch. Over 4,000 square feet of finished space. Almost like 2 Homes in One! Need an In-Law Suite? You've come to the right place! Main Level of Home features 2 Bedrooms and 2.5 Baths. Living Room with Wood Stove and Hardwood Floors. Dining Room. Large Eat-In Kitchen with lots of cabinetry and space. Ceramic Tile Flooring. You can't miss the Huge All Season Room at the back of the home with fabulous distant views of Perkasie and Beyond! Laundry/Mud Room finish off this level. Home is beautifully maintained. This Level needs some cosmetic updating! The Lower Level of the home is where the Sellers currently live. 2 Bedrooms and 1.5 Baths on this level with a private entrance to back of home and Garage/Parking. Large Living Room with Wood Burning Stove. One Bedroom sits across the hall from the easy access Powder Room. The 2nd Larger Bedroom sits on the other side of level-- with its own Full Bath with all Tile Shower Stall. French Door Access to back of home. Lots of closets & storage space. Full Sized Kitchen with huge pantry and barnyard door. Loaded with countertop space and stool access for guests! A food prep table makes for a fabulous work station and adds to the functionality of this Kitchen! Nice Big Dining Area sits off the Kitchen. This level has its own washer, dryer, refrigerator and hot water heater! The Roof is approximately 10 years old. Central Air 2 Years Old. ALL NEW WINDOWS THROUGHOUT THIS HOME with transferable warranty! 2 Car Oversized Detached Garage with 2 Openers. Great Workshop Space! Painted Red with its own deck/sitting area. Home Currently has Electric Baseboard Heat-but Sellers have always utilized wood burning stoves for winter heat! Want to convert to Gas? UGI says gas is available at Blooming Glen Side of Home. Circular Driveway with entrances from both N. 7th and Blooming Glen! This home sits on a .38 Acre Corner lot on one of the prettiest streets in Bucolic Perkasie Boro. Walk to town and parks! Close to Everything. Loaded with Curb Appeal and Endless possibilities. In-Law Suite? Grown Children moving home? These in Boro homes don't come along very often. Incredible In-Law Suite!! It's not a Suite--it's an entire 2,000 + square foot level of home! Terrific Value at this Price!
Location
State PA
County Bucks
Area Perkasie Boro (10133)
Zoning R1A
Rooms
Basement Full, Fully Finished
Main Level Bedrooms 2
Interior
Interior Features Wood Stove
Heating Baseboard - Electric
Cooling Central A/C
Flooring Carpet, Ceramic Tile, Hardwood
Fireplace N
Heat Source Electric
Laundry Lower Floor, Main Floor
Exterior
Parking Features Oversized, Garage Door Opener
Garage Spaces 10.0
Utilities Available Electric Available, Natural Gas Available
Water Access N
View Scenic Vista
Accessibility Level Entry - Main
Total Parking Spaces 10
Garage Y
Building
Story 2
Sewer Public Sewer
Water Public
Architectural Style Ranch/Rambler
Level or Stories 2
Additional Building Above Grade, Below Grade
New Construction N
Schools
School District Pennridge
Others
Senior Community No
Tax ID 33-007-102
Ownership Fee Simple
SqFt Source Assessor
Special Listing Condition Standard
Read Less
Want to know what your home might be worth? Contact us for a FREE valuation!
Our team is ready to help you sell your home for the highest possible price ASAP

Bought with Ryan M Garner • Allison James Estates and Home






