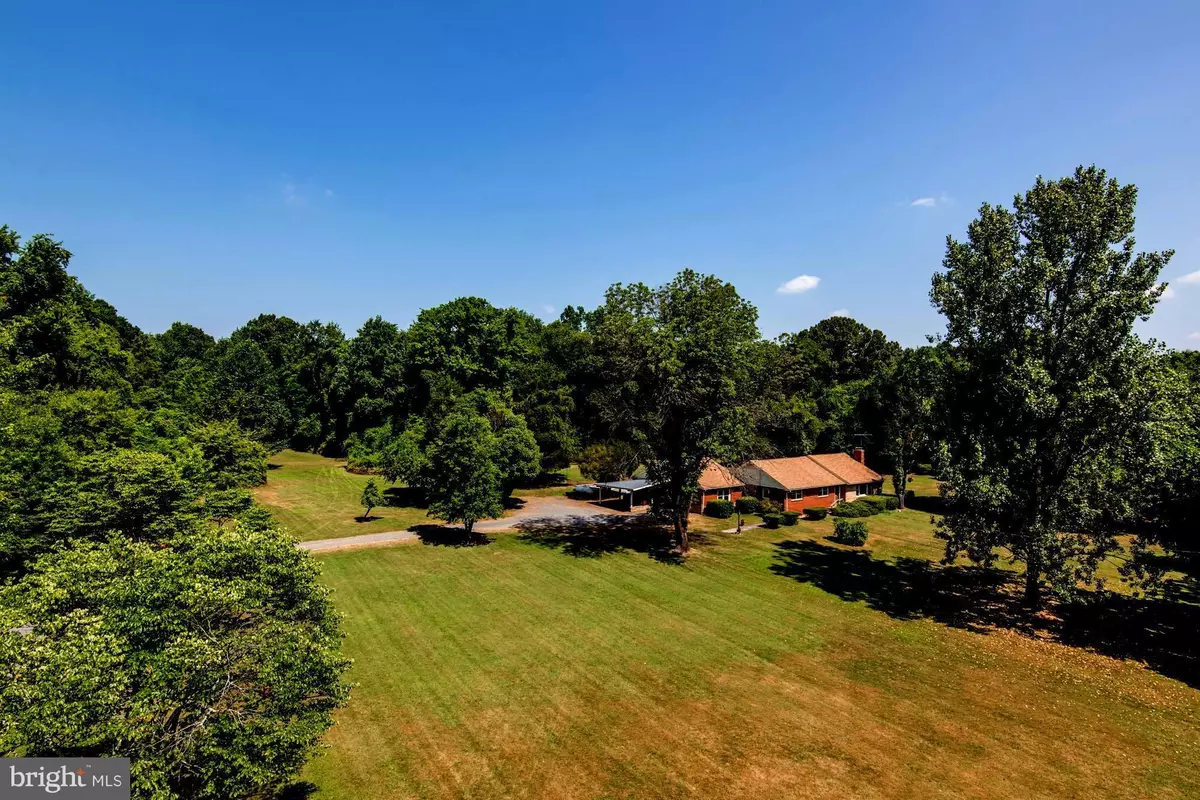$990,000
$1,500,000
34.0%For more information regarding the value of a property, please contact us for a free consultation.
5524 SUMMIT ST Centreville, VA 20120
5 Beds
3 Baths
2,284 SqFt
Key Details
Sold Price $990,000
Property Type Single Family Home
Sub Type Detached
Listing Status Sold
Purchase Type For Sale
Square Footage 2,284 sqft
Price per Sqft $433
Subdivision Centreville Farms
MLS Listing ID 1009911250
Sold Date 10/01/19
Style Ranch/Rambler
Bedrooms 5
Full Baths 2
Half Baths 1
HOA Y/N N
Abv Grd Liv Area 2,284
Originating Board MRIS
Year Built 1951
Annual Tax Amount $5,550
Tax Year 2018
Lot Size 5.188 Acres
Acres 5.19
Property Description
Tucked in the heart of Centreville, sits a 1951 ranch house on five charming acres waiting to be rediscovered. This rare find encompasses three contiguous lots (5, 6, 7); each sited on 1.73 acres. Sold in its entirety, there are 5.19 acres in total. Property resides within an established neighborhood with No HOA. Unique opportunity to build your dream house on one lot and retain the other two lots as an investment. Zoned R-1 (1 house per acre), property offers development potential for enclave of single-family homes. House sits on middle lot and is sold AS IS Value is in the Land. Utilities onsite. Public Sewer. Private Well. Located at crossroads of Interstate 66, Routes 28 & 29, the property has convenient commuting access. Property resides off a no thru street. It feels like parkland with open space and surrounded by tall trees. Behind the house there is a walking path draped in canopy of luscious greenery. Enjoy a country setting and neighborhood walks through the Centreville Historic District. Centreville High School is 2 miles; Powell elementary is in one mile. Dulles International Airport is within 12 miles.
Location
State VA
County Fairfax
Zoning 110
Direction Southeast
Rooms
Other Rooms Living Room, Dining Room, Family Room
Main Level Bedrooms 5
Interior
Interior Features Attic, Kitchen - Country, Floor Plan - Traditional, Ceiling Fan(s), Carpet, Pantry, Stall Shower, Window Treatments, Wood Floors
Hot Water Electric
Heating Baseboard - Hot Water
Cooling Central A/C
Flooring Hardwood, Partially Carpeted
Fireplaces Number 1
Fireplaces Type Mantel(s), Screen
Equipment Dishwasher, Disposal, Dryer, Oven - Wall, Oven/Range - Electric, Refrigerator, Washer, Water Heater, Range Hood, Exhaust Fan, Extra Refrigerator/Freezer
Fireplace Y
Window Features Insulated
Appliance Dishwasher, Disposal, Dryer, Oven - Wall, Oven/Range - Electric, Refrigerator, Washer, Water Heater, Range Hood, Exhaust Fan, Extra Refrigerator/Freezer
Heat Source Oil
Laundry Dryer In Unit, Washer In Unit
Exterior
Exterior Feature Patio(s)
Garage Spaces 2.0
Fence Partially
Pool In Ground
Utilities Available Cable TV Available, Phone Connected, Sewer Available, Electric Available, Water Available, Propane
Water Access N
View Garden/Lawn, Trees/Woods
Roof Type Composite
Street Surface Paved
Accessibility Grab Bars Mod
Porch Patio(s)
Road Frontage City/County
Total Parking Spaces 2
Garage N
Building
Lot Description Additional Lot(s), Backs to Trees, No Thru Street, Partly Wooded, Open, Backs - Parkland, Level
Story 1
Sewer Public Sewer
Water Well
Architectural Style Ranch/Rambler
Level or Stories 1
Additional Building Above Grade
New Construction N
Schools
Elementary Schools Powell
Middle Schools Liberty
High Schools Centreville
School District Fairfax County Public Schools
Others
Senior Community No
Tax ID 54-4-2- -6
Ownership Fee Simple
SqFt Source Assessor
Security Features Smoke Detector
Special Listing Condition Standard
Read Less
Want to know what your home might be worth? Contact us for a FREE valuation!
Our team is ready to help you sell your home for the highest possible price ASAP

Bought with Frederick Donnelly James • Keller Williams Chantilly Ventures, LLC






