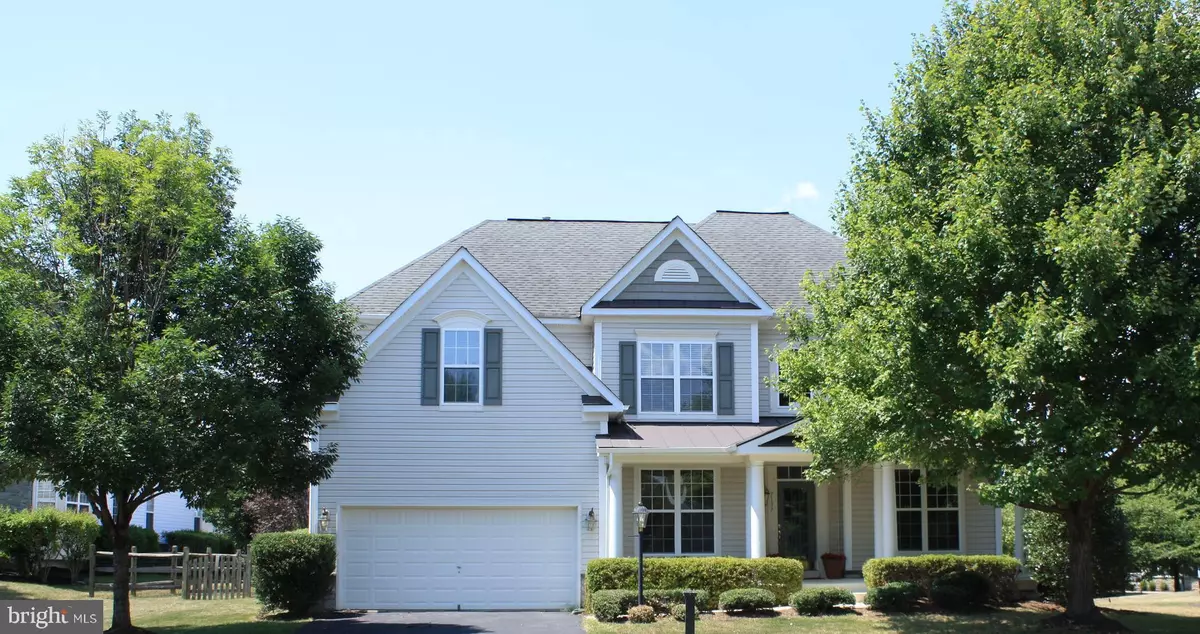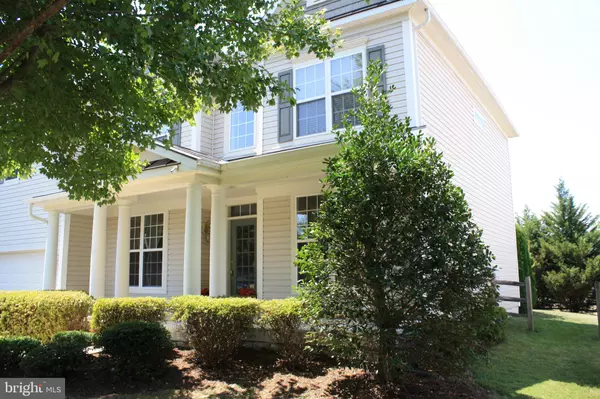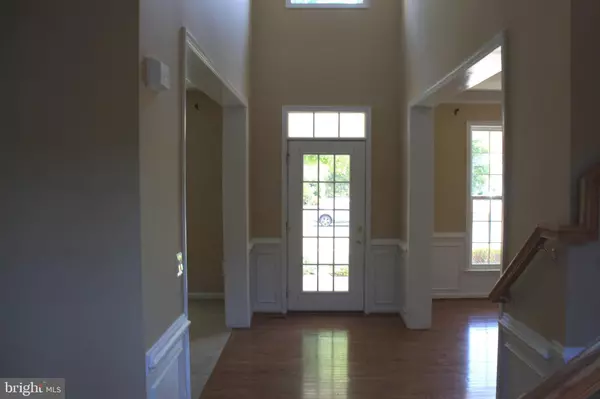$480,000
$489,900
2.0%For more information regarding the value of a property, please contact us for a free consultation.
7137 HILLS LN Warrenton, VA 20187
4 Beds
3 Baths
2,698 SqFt
Key Details
Sold Price $480,000
Property Type Single Family Home
Sub Type Detached
Listing Status Sold
Purchase Type For Sale
Square Footage 2,698 sqft
Price per Sqft $177
Subdivision Vint Hill
MLS Listing ID VAFQ161798
Sold Date 10/04/19
Style Colonial
Bedrooms 4
Full Baths 2
Half Baths 1
HOA Fees $30/mo
HOA Y/N Y
Abv Grd Liv Area 2,698
Originating Board BRIGHT
Year Built 2005
Annual Tax Amount $4,090
Tax Year 2018
Lot Size 0.268 Acres
Acres 0.27
Property Description
Gorgeous 4 bedroom Colonial on cul-de-sac in desirable Vint Hill community. Walk up to a charming front porch with plenty of room to relax in a rocking chair. Upon entering the bright 2 story foyer entrance, there's a separate formal dining room with chair rail and crown molding, formal living area, and powder room that lead way to the 2 story family room with gas fireplace. Above-head catwalk really opens the space as it flows into the eat in kitchen. Gourmet kitchen boasts ss appliances, granite countertops, double wall oven, built in microwave, gas cooktop, walk in pantry! Separate office space with french doors and powder room tucked away. Master suite w/ sitting room and walk in closet, master bath w/ soaking tub, sep shower, double sinks. Beautiful fenced rear yard with mature trees, trex deck w/ Pergola! Meticulously maintained, new sump pump, two zone ac/heat, 9ft ceilings throughout including full basement, a rare find! Ideal location mins to 29/66, Old Bust Head, Vint Hill Winery, Vint Hill Dog Park. Excellent commuter location. Must see property!!
Location
State VA
County Fauquier
Zoning PR
Rooms
Other Rooms Living Room, Dining Room, Primary Bedroom, Bedroom 2, Bedroom 3, Kitchen, Basement, Foyer, Bedroom 1, 2nd Stry Fam Ovrlk, 2nd Stry Fam Rm, Laundry, Office, Bathroom 2, Primary Bathroom
Basement Unfinished, Walkout Stairs, Rough Bath Plumb, Rear Entrance, Full, Daylight, Full, Interior Access, Outside Entrance, Shelving, Sump Pump
Interior
Interior Features Carpet, Ceiling Fan(s), Chair Railings, Crown Moldings, Kitchen - Eat-In, Formal/Separate Dining Room, Kitchen - Island, Kitchen - Table Space, Primary Bath(s), Recessed Lighting, Pantry, Soaking Tub, Walk-in Closet(s), Wood Floors
Heating Forced Air
Cooling Central A/C
Flooring Hardwood, Carpet
Fireplaces Number 1
Fireplaces Type Gas/Propane, Fireplace - Glass Doors
Equipment Built-In Microwave, Cooktop, Dishwasher, Disposal, Icemaker, Oven - Double, Oven - Wall, Refrigerator
Fireplace Y
Appliance Built-In Microwave, Cooktop, Dishwasher, Disposal, Icemaker, Oven - Double, Oven - Wall, Refrigerator
Heat Source Natural Gas
Laundry Hookup
Exterior
Exterior Feature Deck(s)
Parking Features Garage - Front Entry, Garage Door Opener
Garage Spaces 2.0
Fence Rear
Amenities Available Pool Mem Avail, Jog/Walk Path
Water Access N
Roof Type Shingle
Accessibility None
Porch Deck(s)
Attached Garage 2
Total Parking Spaces 2
Garage Y
Building
Lot Description Cul-de-sac, Front Yard, Rear Yard
Story 2
Sewer Public Sewer
Water Public
Architectural Style Colonial
Level or Stories 2
Additional Building Above Grade, Below Grade
Structure Type 2 Story Ceilings,Tray Ceilings,9'+ Ceilings
New Construction N
Schools
Elementary Schools Greenville
Middle Schools Auburn
High Schools Kettle Run
School District Fauquier County Public Schools
Others
HOA Fee Include Snow Removal,Trash
Senior Community No
Tax ID 7915-84-8881
Ownership Fee Simple
SqFt Source Estimated
Horse Property N
Special Listing Condition Standard
Read Less
Want to know what your home might be worth? Contact us for a FREE valuation!
Our team is ready to help you sell your home for the highest possible price ASAP

Bought with Samantha I Bendigo • Berkshire Hathaway HomeServices PenFed Realty






