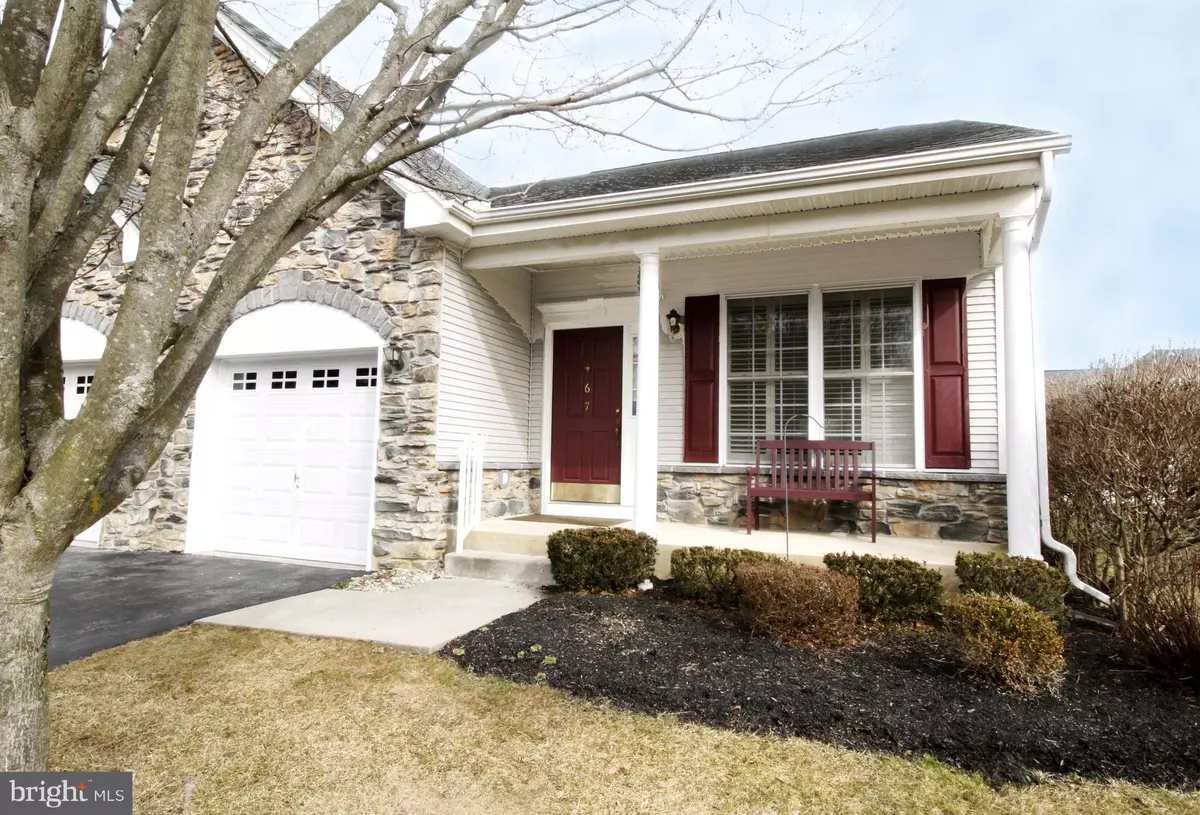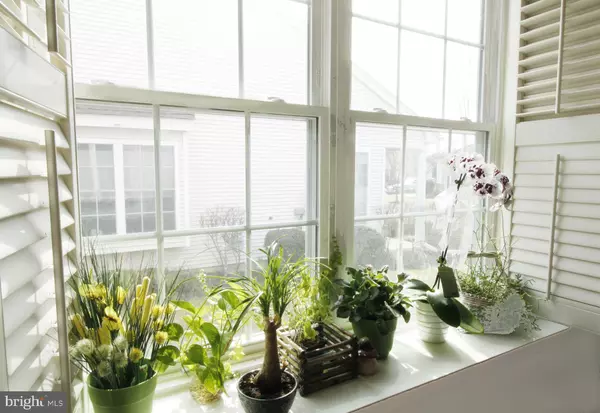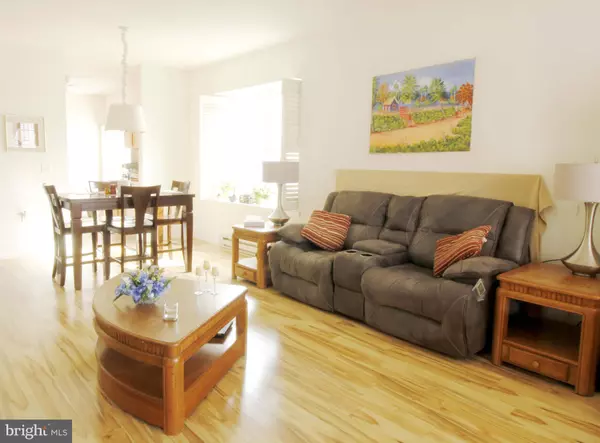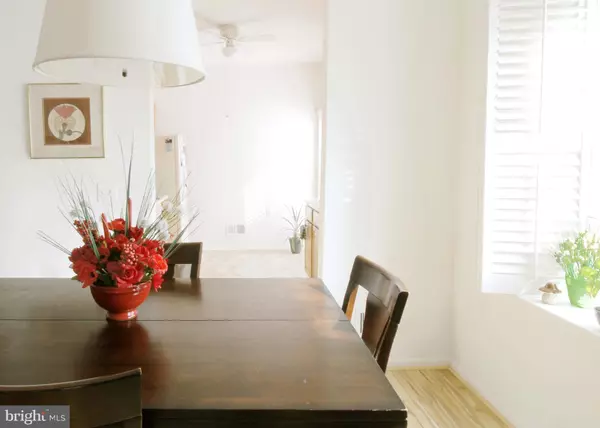$239,900
$239,900
For more information regarding the value of a property, please contact us for a free consultation.
67 BURHOLME DRIVE Hamilton, NJ 08691
2 Beds
2 Baths
1,299 SqFt
Key Details
Sold Price $239,900
Property Type Single Family Home
Sub Type Twin/Semi-Detached
Listing Status Sold
Purchase Type For Sale
Square Footage 1,299 sqft
Price per Sqft $184
Subdivision Locust Hill
MLS Listing ID NJME264764
Sold Date 10/07/19
Style Ranch/Rambler
Bedrooms 2
Full Baths 2
HOA Fees $215/mo
HOA Y/N Y
Abv Grd Liv Area 1,299
Originating Board BRIGHT
Year Built 2002
Annual Tax Amount $5,915
Tax Year 2018
Lot Size 3,990 Sqft
Acres 0.09
Property Description
Let the sun in! Fantastic sun exposure and character with most of the windows facing south and Plantation shutters throughout. This is a two bedroom, two full bath home in Hamilton's Locust Hill neighborhood with recent upgrades. New furnace and central air (2018), and new garage door. Easy-care laminate flooring, humidifier, and washer all since 2015. The kitchen has Corian counters, gas range, dishwasher, and sliding doors (also with plantation shudders) that lead to the back patio. Living room and dining room offers an open floor plan. A tray ceiling, full bath and walk-in closet graces the master suite. The master bath has step-in shower and brand new dual flush toilet. There's also a second bedroom and additional full bath for your guests. Convenient laundry room with pantry closet leads to the attached garage with additional storage shelves. Other features of this home: stone front, covered front porch, humidifier on the heating system, and ceiling fans in both bedrooms. The association cuts the grass and shovels the snow right to your door. The club house offers an in-ground pool, tennis, bocce, card room, and gym equipment and there are BBQs and parties during the year. Residents also enjoy bingo, a garden club and walking trails. Shopping , restaurants and parks close by and easy access to major highways.
Location
State NJ
County Mercer
Area Hamilton Twp (21103)
Zoning RESID
Rooms
Other Rooms Living Room, Dining Room, Primary Bedroom, Bedroom 2, Kitchen, Laundry, Primary Bathroom
Main Level Bedrooms 2
Interior
Interior Features Ceiling Fan(s), Floor Plan - Open, Primary Bath(s), Walk-in Closet(s), Window Treatments
Hot Water Natural Gas
Heating Forced Air
Cooling Central A/C
Flooring Laminated, Tile/Brick, Vinyl
Equipment Built-In Microwave, Dishwasher, Dryer - Gas, Dual Flush Toilets, Humidifier, Microwave, Oven - Self Cleaning, Refrigerator, Stove, Washer - Front Loading
Fireplace N
Appliance Built-In Microwave, Dishwasher, Dryer - Gas, Dual Flush Toilets, Humidifier, Microwave, Oven - Self Cleaning, Refrigerator, Stove, Washer - Front Loading
Heat Source Natural Gas
Laundry Main Floor, Dryer In Unit, Washer In Unit
Exterior
Exterior Feature Patio(s), Porch(es)
Garage Garage - Front Entry, Garage Door Opener, Inside Access
Garage Spaces 1.0
Amenities Available Club House, Swimming Pool, Tennis Courts
Water Access N
Accessibility None
Porch Patio(s), Porch(es)
Attached Garage 1
Total Parking Spaces 1
Garage Y
Building
Story 1
Sewer Public Sewer
Water Public
Architectural Style Ranch/Rambler
Level or Stories 1
Additional Building Above Grade, Below Grade
New Construction N
Schools
School District Hamilton Township
Others
HOA Fee Include Common Area Maintenance,Lawn Maintenance,Snow Removal,Trash,Pool(s)
Senior Community Yes
Age Restriction 55
Tax ID 03-02606 01-00096
Ownership Fee Simple
SqFt Source Assessor
Special Listing Condition Standard
Read Less
Want to know what your home might be worth? Contact us for a FREE valuation!
Our team is ready to help you sell your home for the highest possible price ASAP

Bought with Dawn D Harrison • Keller Williams Real Estate - Princeton






