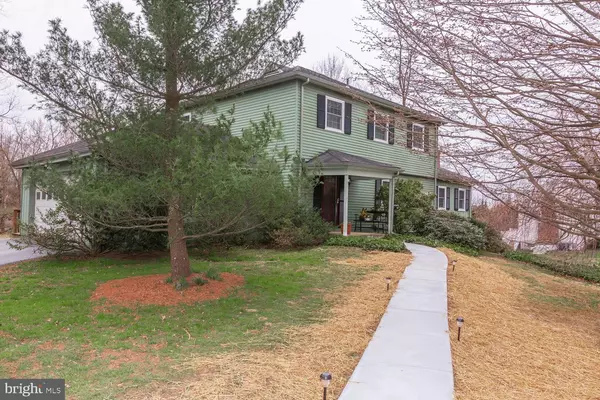$385,000
$399,000
3.5%For more information regarding the value of a property, please contact us for a free consultation.
489 DEAN DR Kennett Square, PA 19348
3 Beds
3 Baths
1,984 SqFt
Key Details
Sold Price $385,000
Property Type Single Family Home
Sub Type Detached
Listing Status Sold
Purchase Type For Sale
Square Footage 1,984 sqft
Price per Sqft $194
Subdivision Cedarcroft
MLS Listing ID PACT417754
Sold Date 10/15/19
Style Traditional
Bedrooms 3
Full Baths 2
Half Baths 1
HOA Y/N N
Abv Grd Liv Area 1,984
Originating Board BRIGHT
Year Built 1978
Annual Tax Amount $6,746
Tax Year 2018
Lot Size 1.200 Acres
Acres 1.2
Lot Dimensions 0.00 x 0.00
Property Description
Welcome home to this attractive 3 bedroom, 2.5 bath colonial home nestled on a quiet street in the popular Cedar Croft community. This spacious, traditonal home is in an ideal location - close to UCF schools, 5 minutes to all the fun shops, breweries and restaurants that Kennett Square has to offer, and close to commuter routes of Routes 1, 52, 82 and 926. As you approach the home you can appreciate the varied, thoughtful and mature landscaping as well as the brand new walkway. Once inside the welcoming front porch and foyer you can appreciate the bright and sunfilled living room and attractive formal dining room with beautiful molding beyond. Adjacent to the dining room is a charming kitchen space with wood flooring, attractive cabinets, stainless appliances, butcherblock countertops and a tile backspash. On the other side of the living room is an expansive family room with brick fireplace and sliders to an enormous deck. The home is light-filled and airy. The large yard offers plenty of open and expansive areas front and back for play, gardening and entertaining. Upstairs there is a large master bedroom suite with generous closets and en suite bath. Down the hall are two additional well proportioned bedrooms and a convenient hall bath. This home has a large finished basement space with lots of play room potential as well as an amply sized 2 car attached garage with room for additional tools/storage etc.. Public water and sewer add to the convenience this home affords. Opportunities in this great neighborhood are rare. Don't miss out!
Location
State PA
County Chester
Area East Marlborough Twp (10361)
Zoning RB
Rooms
Other Rooms Living Room, Primary Bedroom, Bedroom 2, Bedroom 3, Kitchen, Family Room, Basement
Basement Full
Interior
Interior Features Carpet, Crown Moldings, Formal/Separate Dining Room, Kitchen - Eat-In, Wood Floors
Heating Forced Air
Cooling Central A/C
Fireplaces Number 1
Equipment Cooktop, Dishwasher, Microwave, Oven - Single, Stainless Steel Appliances
Fireplace Y
Appliance Cooktop, Dishwasher, Microwave, Oven - Single, Stainless Steel Appliances
Heat Source Oil
Exterior
Garage Garage - Side Entry, Inside Access
Garage Spaces 2.0
Water Access N
View Garden/Lawn
Accessibility None
Attached Garage 2
Total Parking Spaces 2
Garage Y
Building
Story 2
Sewer Public Sewer
Water Public
Architectural Style Traditional
Level or Stories 2
Additional Building Above Grade, Below Grade
New Construction N
Schools
Elementary Schools Hillendale
Middle Schools Charles F. Patton
High Schools Unionville
School District Unionville-Chadds Ford
Others
Senior Community No
Tax ID 61-08 -0024.3400
Ownership Fee Simple
SqFt Source Assessor
Acceptable Financing Cash, Conventional, FHA 203(b), VA
Listing Terms Cash, Conventional, FHA 203(b), VA
Financing Cash,Conventional,FHA 203(b),VA
Special Listing Condition Standard
Read Less
Want to know what your home might be worth? Contact us for a FREE valuation!
Our team is ready to help you sell your home for the highest possible price ASAP

Bought with Rosina Woolston • RE/MAX Excellence






