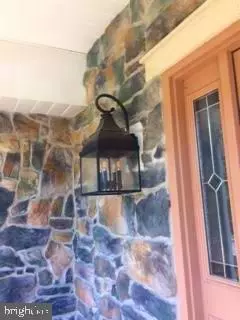$535,000
$535,000
For more information regarding the value of a property, please contact us for a free consultation.
7009 CLUB HOUSE CIR New Market, MD 21774
5 Beds
4 Baths
4,426 SqFt
Key Details
Sold Price $535,000
Property Type Single Family Home
Sub Type Detached
Listing Status Sold
Purchase Type For Sale
Square Footage 4,426 sqft
Price per Sqft $120
Subdivision Westwinds
MLS Listing ID MDFR100005
Sold Date 10/09/19
Style Other,French
Bedrooms 5
Full Baths 3
Half Baths 1
HOA Fees $169/mo
HOA Y/N Y
Abv Grd Liv Area 3,060
Originating Board BRIGHT
Year Built 1996
Annual Tax Amount $5,644
Tax Year 2018
Lot Size 0.293 Acres
Acres 0.29
Property Description
This much sought after original Stone Stucco home is for sale in Beautiful Westwinds. Available as soon as October 4, 2019 First Floor master suite! Home Owners have put a lot into this luxurious home. It has been remolded, updated with top of the line materials; hardwoods, stainless steal appliances, granite counter tops. Luxurious beds and bath on every floor. Privacy for all!Kitchen is amazingly beautiful down to the gas cook top on the island! The patio and deck provide great entertainment for the outdoors! Master bath includes Italian towel heater, soaker tub, glass shower with warrantied coated glass and his and her closets with Container Store custom designed closet system. Remodeled Master/hall/powder room bathroom remodels. New roof 2014. New garage door and slider 2015.January 2019 Remodel includes complete interior painting including some drywall tape and nail pops. New Dishwasher New energy efficient (glass light) front door with cypher lock, new exterior lights with auto/on off. Kitchen remodeled in 2013 with custom grade cabinets, soft close doors/drawers, knife rack, GE Profile appliances and upgraded granite. Basement updated with custom bar cabinets and glass racks, easy care flooring, Stain Master carpet on stairs, bathroom updates and custom built entertainment center. 50 inch TV in Basement remains with property. Bedroom in basement comfortably fits a King bed with room for dressers and chairs. A perfect oasis for visiting relatives or friends. Custom stone patio (20 x 35) with LED lighting package (dusk to dawn) added 2015. Property backs to open green space Professionally installed landscaping in back yard with seasonal perennials which provide color and interest.
Location
State MD
County Frederick
Zoning RESIDENTIAL
Rooms
Basement Daylight, Full, Rear Entrance, Walkout Level, Windows, Partially Finished
Main Level Bedrooms 1
Interior
Heating Heat Pump(s)
Cooling Central A/C
Fireplaces Number 1
Fireplace Y
Heat Source Natural Gas
Exterior
Garage Garage - Side Entry, Garage Door Opener, Inside Access
Garage Spaces 2.0
Water Access Y
Water Access Desc Boat - Electric Motor Only,Canoe/Kayak,Fishing Allowed,Private Access,Swimming Allowed
Accessibility None
Attached Garage 2
Total Parking Spaces 2
Garage Y
Building
Story 3+
Sewer Public Sewer
Water Public
Architectural Style Other, French
Level or Stories 3+
Additional Building Above Grade, Below Grade
New Construction N
Schools
School District Frederick County Public Schools
Others
Senior Community No
Tax ID 1127530303
Ownership Fee Simple
SqFt Source Assessor
Special Listing Condition Standard
Read Less
Want to know what your home might be worth? Contact us for a FREE valuation!
Our team is ready to help you sell your home for the highest possible price ASAP

Bought with Valerie A Vinson • Century 21 Redwood Realty






