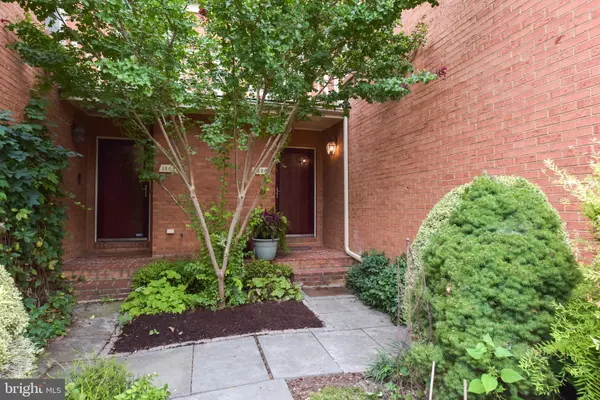$649,000
$649,000
For more information regarding the value of a property, please contact us for a free consultation.
1806 DUFFIELD LN Alexandria, VA 22307
4 Beds
4 Baths
2,500 SqFt
Key Details
Sold Price $649,000
Property Type Townhouse
Sub Type Interior Row/Townhouse
Listing Status Sold
Purchase Type For Sale
Square Footage 2,500 sqft
Price per Sqft $259
Subdivision Belle Haven On The Green
MLS Listing ID VAFX1083258
Sold Date 10/22/19
Style Transitional
Bedrooms 4
Full Baths 3
Half Baths 1
HOA Fees $145/mo
HOA Y/N Y
Abv Grd Liv Area 1,900
Originating Board BRIGHT
Year Built 1986
Annual Tax Amount $6,955
Tax Year 2019
Lot Size 1,891 Sqft
Acres 0.04
Property Description
This rare 4-level Avon model in Belle Haven on the Green's luxury town home development awaits! Appointed with many updates, this four bedroom home includes a gracious master suite complete with brand new, custom luxury spa-like bath, sitting room and two walk-in closets. Two more bedrooms and another updated bathroom complete this level. The main level open floor plan features a custom kitchen with lighted Kraftmaid solid wood cabinets and seeded glass windows, wine refrigerator, separate pantry and enormous storage capability. The lower level will not disappoint as it serves as a second bedroom suite or a comfortable family room with updated bathroom, surround sound wiring and custom built-ins. Just one mile South of Old Town Alexandria and 12 miles from Fort Belvoir's back gate this is move-in perfect!
Location
State VA
County Fairfax
Zoning 212
Direction South
Rooms
Other Rooms Living Room, Dining Room, Primary Bedroom, Sitting Room, Bedroom 2, Bedroom 3, Bedroom 4, Kitchen, Foyer, Laundry, Loft, Bathroom 2, Bathroom 3, Bonus Room, Primary Bathroom
Basement Full
Interior
Interior Features Attic, Carpet, Crown Moldings, Floor Plan - Open, Floor Plan - Traditional, Kitchen - Gourmet, Kitchen - Island, Primary Bath(s), Recessed Lighting, Stall Shower, Tub Shower, Upgraded Countertops, Walk-in Closet(s), Wood Floors, Built-Ins, Combination Kitchen/Living, Dining Area, Kitchen - Eat-In, Pantry
Heating Forced Air
Cooling Central A/C
Flooring Carpet, Ceramic Tile, Hardwood
Fireplaces Number 1
Fireplaces Type Gas/Propane
Equipment Dishwasher, Disposal, Dryer, Exhaust Fan, Icemaker, Oven - Self Cleaning, Oven/Range - Gas, Range Hood, Refrigerator, Stainless Steel Appliances, Washer, Water Heater
Fireplace Y
Window Features Energy Efficient
Appliance Dishwasher, Disposal, Dryer, Exhaust Fan, Icemaker, Oven - Self Cleaning, Oven/Range - Gas, Range Hood, Refrigerator, Stainless Steel Appliances, Washer, Water Heater
Heat Source Electric
Laundry Basement, Lower Floor
Exterior
Garage Garage - Front Entry, Garage Door Opener
Garage Spaces 2.0
Fence Rear
Amenities Available Common Grounds
Water Access N
Roof Type Asphalt
Street Surface Black Top
Accessibility None
Road Frontage City/County
Attached Garage 1
Total Parking Spaces 2
Garage Y
Building
Lot Description Landscaping, Rear Yard
Story 3+
Sewer Public Sewer
Water Public
Architectural Style Transitional
Level or Stories 3+
Additional Building Above Grade, Below Grade
Structure Type 2 Story Ceilings,Vaulted Ceilings
New Construction N
Schools
Elementary Schools Belle View
Middle Schools Carl Sandburg
High Schools West Potomac
School District Fairfax County Public Schools
Others
Pets Allowed Y
HOA Fee Include Common Area Maintenance,Lawn Care Front,Management,Reserve Funds,Snow Removal,Taxes
Senior Community No
Tax ID 0834 05 0047A
Ownership Fee Simple
SqFt Source Assessor
Special Listing Condition Standard
Pets Description No Pet Restrictions
Read Less
Want to know what your home might be worth? Contact us for a FREE valuation!
Our team is ready to help you sell your home for the highest possible price ASAP

Bought with Elizabeth A Schell • Long & Foster Real Estate, Inc.






