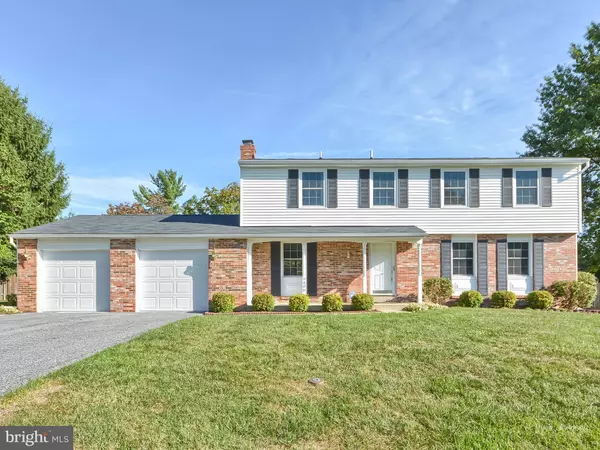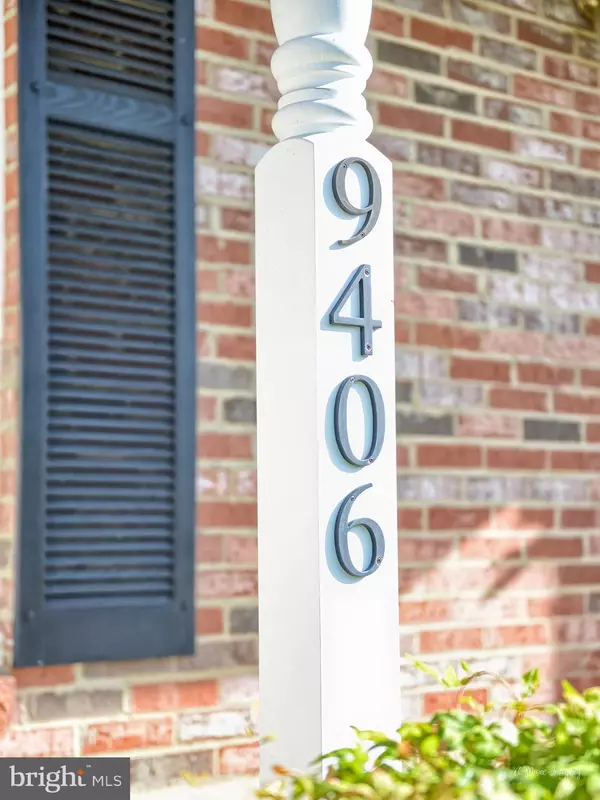$350,000
$349,900
For more information regarding the value of a property, please contact us for a free consultation.
9406 ERIN AVE Walkersville, MD 21793
4 Beds
3 Baths
2,000 SqFt
Key Details
Sold Price $350,000
Property Type Single Family Home
Sub Type Detached
Listing Status Sold
Purchase Type For Sale
Square Footage 2,000 sqft
Price per Sqft $175
Subdivision Glade Manor
MLS Listing ID MDFR253750
Sold Date 10/23/19
Style Colonial
Bedrooms 4
Full Baths 2
Half Baths 1
HOA Y/N N
Abv Grd Liv Area 2,000
Originating Board BRIGHT
Year Built 1979
Annual Tax Amount $3,485
Tax Year 2018
Lot Size 0.270 Acres
Acres 0.27
Property Description
Welcome to Walkersville! This original owner home has a traditional floor plan on the main level with hardwoods throughout. A renovated kitchen done within the past 7 years that features Corian countertops, recessed lighting custom backsplash, space for a kitchen table, and a traditional dining room. The kitchen opens to the living room with a cozy wood-burning fireplace and hardwood floors. The bedroom level has 4 bedrooms and the master has it's own private updated bathroom, as well as a walk-in closet. One of the bedrooms is currently set up as an office but could easily be converted back to a bedroom. The unfinished basement has a large storage area and full washer/dryer with laundry chute. This home has a beautiful flat yard and small patio for entertaining. 2 car oversized garage!! This home has been extremely well maintained, the HVAC was replaced in 2019, the roof was just replaced in September 2019, hot water heater new in 2017, siding, and Vinyl replacement windows throughout. No HOA! USDA financing available. You don't want to mss this one!
Location
State MD
County Frederick
Zoning R3
Rooms
Basement Other, Daylight, Partial, Interior Access, Sump Pump, Unfinished, Windows
Interior
Interior Features Carpet, Ceiling Fan(s), Dining Area, Family Room Off Kitchen, Floor Plan - Traditional, Formal/Separate Dining Room, Kitchen - Eat-In, Kitchen - Table Space, Primary Bath(s), Recessed Lighting, Walk-in Closet(s), Wood Floors
Heating Heat Pump(s)
Cooling Central A/C, Ceiling Fan(s)
Flooring Hardwood, Carpet, Ceramic Tile
Fireplaces Number 1
Fireplaces Type Mantel(s), Fireplace - Glass Doors
Equipment Built-In Microwave, Disposal, Dryer - Front Loading, Oven/Range - Electric, Refrigerator, Washer - Front Loading, Water Heater
Fireplace Y
Appliance Built-In Microwave, Disposal, Dryer - Front Loading, Oven/Range - Electric, Refrigerator, Washer - Front Loading, Water Heater
Heat Source Electric
Laundry Has Laundry
Exterior
Garage Garage - Front Entry, Additional Storage Area, Garage Door Opener, Inside Access, Oversized
Garage Spaces 2.0
Fence Partially
Water Access N
Roof Type Shingle
Accessibility None
Attached Garage 2
Total Parking Spaces 2
Garage Y
Building
Story 3+
Sewer Public Sewer
Water Public
Architectural Style Colonial
Level or Stories 3+
Additional Building Above Grade, Below Grade
Structure Type Dry Wall
New Construction N
Schools
Elementary Schools Glade
Middle Schools Walkersville
High Schools Walkersville
School District Frederick County Public Schools
Others
Senior Community No
Tax ID 1126495989
Ownership Fee Simple
SqFt Source Assessor
Security Features Security System
Special Listing Condition Standard
Read Less
Want to know what your home might be worth? Contact us for a FREE valuation!
Our team is ready to help you sell your home for the highest possible price ASAP

Bought with Allison G Zerr • RE/MAX Results






