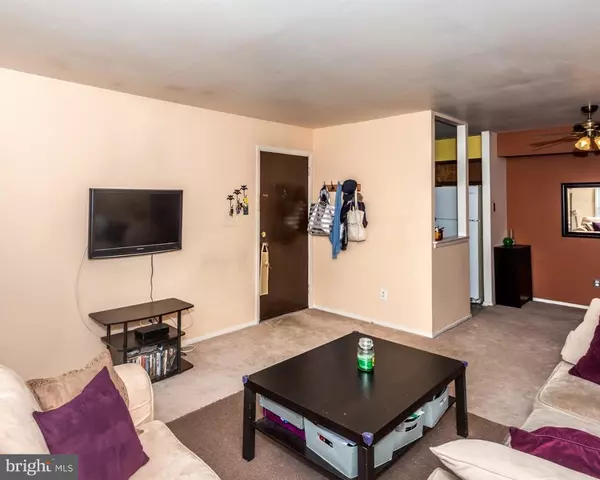$75,000
$80,750
7.1%For more information regarding the value of a property, please contact us for a free consultation.
5200 HILLTOP DR #O26 Brookhaven, PA 19015
1 Bed
1 Bath
625 SqFt
Key Details
Sold Price $75,000
Property Type Single Family Home
Sub Type Unit/Flat/Apartment
Listing Status Sold
Purchase Type For Sale
Square Footage 625 sqft
Price per Sqft $120
Subdivision Hilltop
MLS Listing ID PADE491606
Sold Date 10/28/19
Style Other
Bedrooms 1
Full Baths 1
HOA Fees $155/mo
HOA Y/N Y
Abv Grd Liv Area 625
Originating Board BRIGHT
Year Built 1970
Annual Tax Amount $1,627
Tax Year 2018
Lot Dimensions 0X0
Property Description
Low maintenance living and convenient location- this home is for those who want to spend less time with house work and more time enjoying all the surrounding areas have to offer! This Hilltop 'penthouse end unit' overlooks a grassy courtyard (many look at the parking lot- this location is prime!). This unit has just been freshly painted in light neutral colors! Enter into a spacious living room, sliders to the deck, and a coat closet. A dining area with ceiling fan transitions into the kitchen, providing an open-concept feel while still maintaining defined spaces. The laundry closet provides convenient extra storage with large cabinets- plus washer and dryer are included! The spacious bedroom features a walk-in closet. Move just in time to enjoy the summer at the community swimming pool, playground, tennis court, and clubhouse. Convenient to so much- shopping, dining, downtown Media Borough, and the new shopping center in Brookhaven! With so much to offer at a price that costs less than monthly rent, this opportunity won't last long, so schedule your tour today!
Location
State PA
County Delaware
Area Brookhaven Boro (10405)
Zoning RESIDENTIAL
Rooms
Other Rooms Living Room, Dining Room, Primary Bedroom, Kitchen
Main Level Bedrooms 1
Interior
Interior Features Ceiling Fan(s)
Hot Water Electric
Heating Forced Air
Cooling Central A/C
Flooring Fully Carpeted
Equipment Built-In Range, Dishwasher
Fireplace N
Appliance Built-In Range, Dishwasher
Heat Source Electric
Laundry Main Floor
Exterior
Exterior Feature Deck(s)
Amenities Available Swimming Pool, Tennis Courts, Club House, Tot Lots/Playground
Water Access N
Accessibility None
Porch Deck(s)
Garage N
Building
Story 1
Unit Features Garden 1 - 4 Floors
Sewer Public Sewer
Water Public
Architectural Style Other
Level or Stories 1
Additional Building Above Grade
New Construction N
Schools
Elementary Schools Coebourn
Middle Schools Northley
High Schools Sun Valley
School District Penn-Delco
Others
HOA Fee Include Pool(s),Common Area Maintenance,Ext Bldg Maint,Lawn Maintenance,Snow Removal,Trash,Sewer
Senior Community No
Tax ID 05-00-00622-72
Ownership Condominium
Acceptable Financing Conventional, Cash
Listing Terms Conventional, Cash
Financing Conventional,Cash
Special Listing Condition Standard
Read Less
Want to know what your home might be worth? Contact us for a FREE valuation!
Our team is ready to help you sell your home for the highest possible price ASAP

Bought with Angela M Pereira • Long & Foster Real Estate, Inc.






