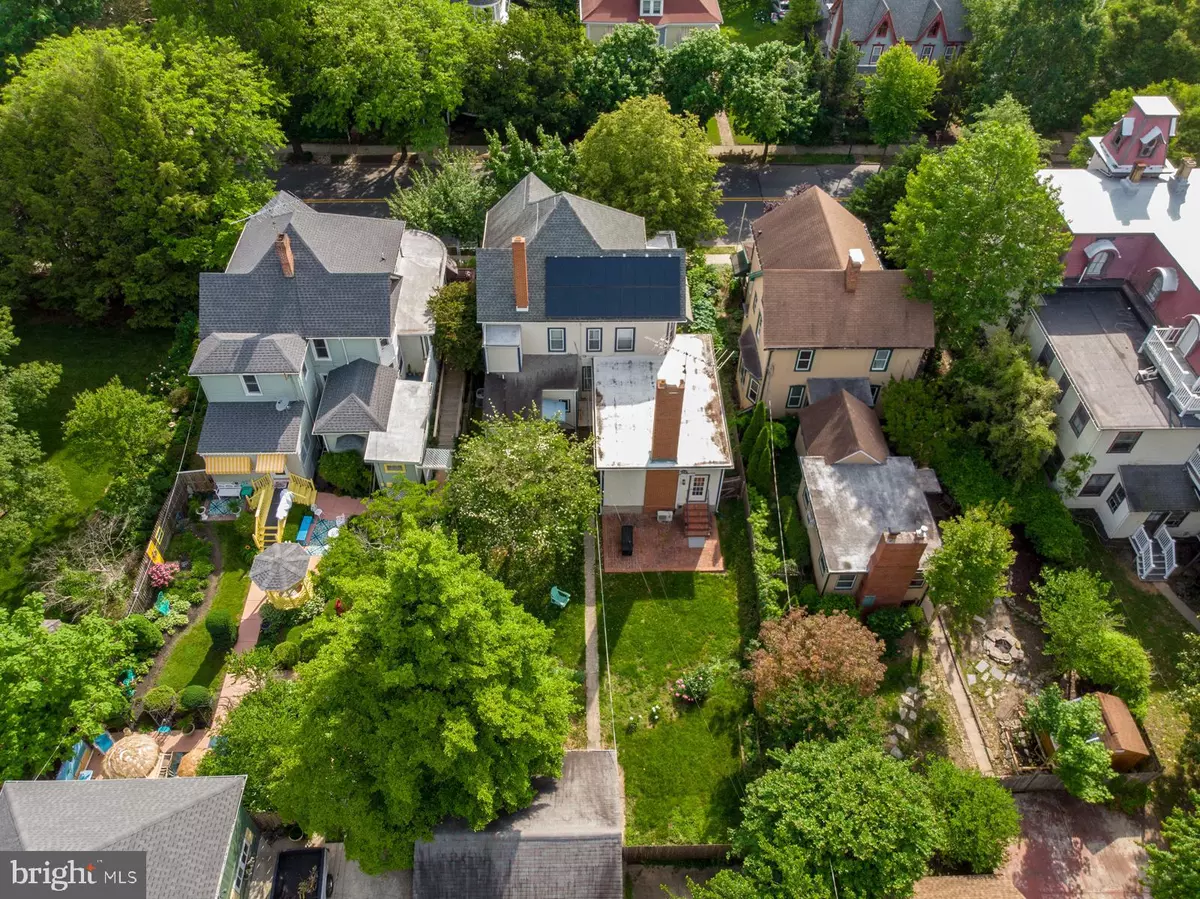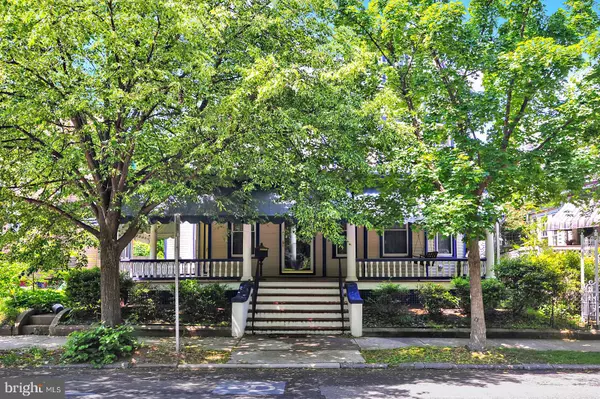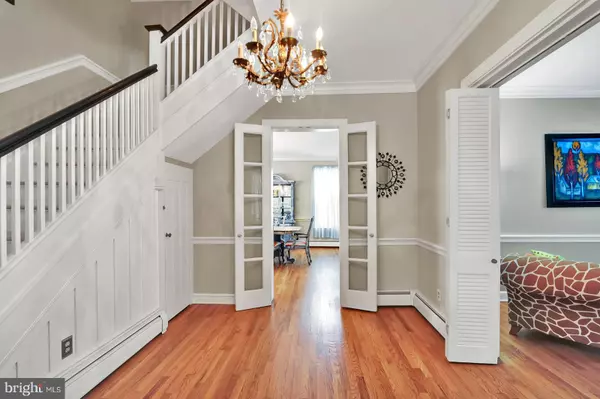$305,000
$309,900
1.6%For more information regarding the value of a property, please contact us for a free consultation.
222 N STATE ST Dover, DE 19901
4 Beds
3 Baths
3,344 SqFt
Key Details
Sold Price $305,000
Property Type Single Family Home
Sub Type Detached
Listing Status Sold
Purchase Type For Sale
Square Footage 3,344 sqft
Price per Sqft $91
Subdivision Olde Dover
MLS Listing ID DEKT229114
Sold Date 10/29/19
Style Victorian
Bedrooms 4
Full Baths 2
Half Baths 1
HOA Y/N N
Abv Grd Liv Area 3,344
Originating Board BRIGHT
Year Built 1900
Annual Tax Amount $2,239
Tax Year 2018
Lot Size 7,405 Sqft
Acres 0.17
Property Description
R-10970 Located in Historic Dover! Imagine yourself in this charming Victorian located in the heart of Olde Dover. Walking distance to restaurants, coffee shops, Silver Lake Park and local town events. Enjoy watching the parades from this fabulous wrap around porch. The grand foyer has stunning views of the beautiful oak stairway and formal living room with french doors opening into the sprawling dining room which boost a floor to ceiling build in with beautiful lead doors to showcase all your fine crystal and china. Solid oak floors in excellent condition through out the entire home. The family room is incredible measuring 30 x 19 feet an ideal space to have large gathaerings and features cutom build - in's along an entire wall with a gas fireplace to enjoy on cold evenings. The kitchen has been renovated as well as the owners bath. Other recent updates include SOLAR PANELS, central vac system, furnace, windows, roof and refinished wood floors. There are 3 large bedrooms and a home office on the second level. There are steps to the 3rd level that could be finished off. The back yard offers lovely brick patio, garden area and detached 2-car garage with alley access. These homes on N. State Street rarely become available so be sure to schedule an appointment. You will not want to delay!
Location
State DE
County Kent
Area Capital (30802)
Zoning RESIDENTIAL
Rooms
Other Rooms Living Room, Dining Room, Kitchen, Great Room, Mud Room
Basement Partial
Interior
Heating Baseboard - Hot Water
Cooling Central A/C
Heat Source Natural Gas
Exterior
Garage Garage - Rear Entry, Garage Door Opener
Garage Spaces 2.0
Waterfront N
Water Access N
Accessibility None
Total Parking Spaces 2
Garage Y
Building
Story 3+
Sewer Public Sewer
Water Public
Architectural Style Victorian
Level or Stories 3+
Additional Building Above Grade
New Construction N
Schools
Elementary Schools Fairview
Middle Schools William Henry M.S.
High Schools Dover H.S.
School District Capital
Others
Senior Community No
Tax ID ED-2-05-06817-02-4800-00001
Ownership Fee Simple
SqFt Source Estimated
Special Listing Condition Standard
Read Less
Want to know what your home might be worth? Contact us for a FREE valuation!
Our team is ready to help you sell your home for the highest possible price ASAP

Bought with Paula J Cashion • RE/MAX Horizons






