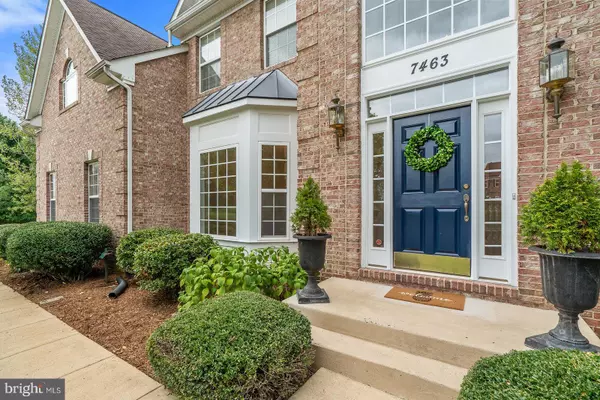$552,500
$575,000
3.9%For more information regarding the value of a property, please contact us for a free consultation.
7463 SILVER CUP DR Warrenton, VA 20186
4 Beds
4 Baths
3,448 SqFt
Key Details
Sold Price $552,500
Property Type Single Family Home
Sub Type Detached
Listing Status Sold
Purchase Type For Sale
Square Footage 3,448 sqft
Price per Sqft $160
Subdivision Silver Cup
MLS Listing ID VAFQ162216
Sold Date 10/29/19
Style Colonial
Bedrooms 4
Full Baths 2
Half Baths 2
HOA Fees $25
HOA Y/N Y
Abv Grd Liv Area 3,448
Originating Board BRIGHT
Year Built 2003
Annual Tax Amount $4,862
Tax Year 2018
Lot Size 0.591 Acres
Acres 0.59
Property Description
Rare offering in Silver Cup Estates! Beautiful brick front colonial on large private lot. Only home in Silver Cup with large 2 car detached garage. Double story foyer allows for a light filled entry. Brand new carpeting on the main and lower levels, freshly painted, and new upstairs HVAC unit are just a few of the recent upgrades. Large composite deck over looking amazing backyard. Finished basement adds lots of extra space for entertaining. Tons of storage throughout!! This home is a true must see!
Location
State VA
County Fauquier
Zoning R2
Rooms
Basement Daylight, Partial, Full, Partially Finished, Rear Entrance, Walkout Level
Interior
Interior Features Additional Stairway, Built-Ins, Carpet, Ceiling Fan(s), Chair Railings, Crown Moldings, Floor Plan - Open, Formal/Separate Dining Room, Kitchen - Gourmet, Kitchen - Island, Kitchen - Table Space, Recessed Lighting, Walk-in Closet(s), Wood Floors
Hot Water Natural Gas
Heating Heat Pump(s)
Cooling Ceiling Fan(s), Central A/C, Programmable Thermostat, Zoned
Flooring Carpet, Ceramic Tile, Hardwood
Fireplaces Number 1
Equipment Built-In Microwave, Cooktop, Dishwasher, Disposal, Dryer, Extra Refrigerator/Freezer, Oven - Single, Oven - Wall, Refrigerator, Washer
Fireplace Y
Appliance Built-In Microwave, Cooktop, Dishwasher, Disposal, Dryer, Extra Refrigerator/Freezer, Oven - Single, Oven - Wall, Refrigerator, Washer
Heat Source Natural Gas
Laundry Main Floor
Exterior
Exterior Feature Deck(s)
Parking Features Garage - Side Entry, Garage Door Opener
Garage Spaces 4.0
Fence Fully, Privacy, Rear, Wood
Water Access N
Roof Type Architectural Shingle
Accessibility None
Porch Deck(s)
Attached Garage 2
Total Parking Spaces 4
Garage Y
Building
Lot Description Backs to Trees, Cul-de-sac
Story 3+
Sewer Public Sewer
Water Public
Architectural Style Colonial
Level or Stories 3+
Additional Building Above Grade, Below Grade
Structure Type 9'+ Ceilings,2 Story Ceilings
New Construction N
Schools
Elementary Schools C.M. Bradley
Middle Schools Warrenton
High Schools Fauquier
School District Fauquier County Public Schools
Others
Senior Community No
Tax ID 6975-80-3084
Ownership Fee Simple
SqFt Source Assessor
Acceptable Financing Cash, Conventional, FHA, USDA, VA
Horse Property N
Listing Terms Cash, Conventional, FHA, USDA, VA
Financing Cash,Conventional,FHA,USDA,VA
Special Listing Condition Standard
Read Less
Want to know what your home might be worth? Contact us for a FREE valuation!
Our team is ready to help you sell your home for the highest possible price ASAP

Bought with Amos Crosgrove • EXP Realty, LLC






