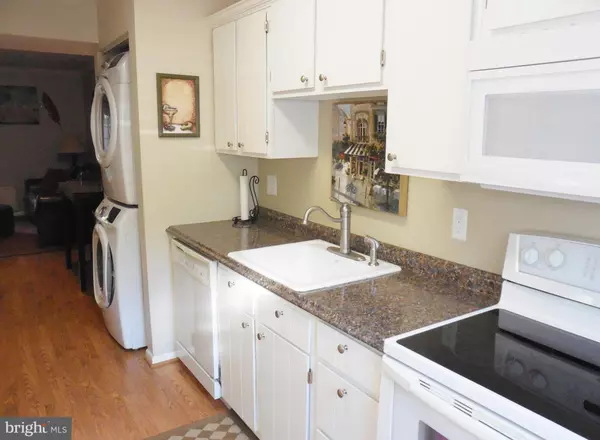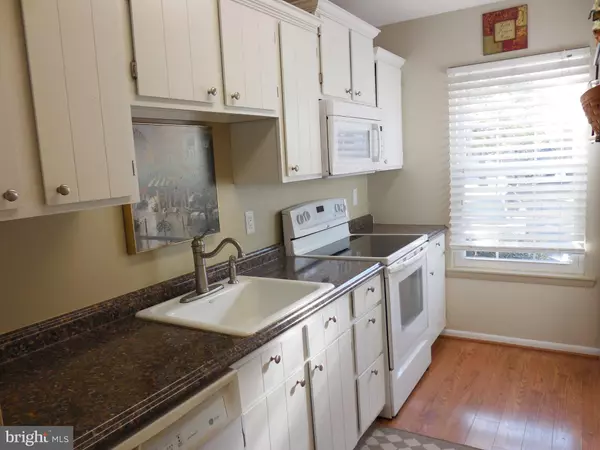$235,000
$234,500
0.2%For more information regarding the value of a property, please contact us for a free consultation.
13 KINGSBRIDGE CT Warrenton, VA 20186
2 Beds
2 Baths
1,056 SqFt
Key Details
Sold Price $235,000
Property Type Townhouse
Sub Type End of Row/Townhouse
Listing Status Sold
Purchase Type For Sale
Square Footage 1,056 sqft
Price per Sqft $222
Subdivision Kingsbridge Court
MLS Listing ID VAFQ162424
Sold Date 10/31/19
Style Colonial
Bedrooms 2
Full Baths 1
Half Baths 1
HOA Fees $50/mo
HOA Y/N Y
Abv Grd Liv Area 1,056
Originating Board BRIGHT
Year Built 1986
Annual Tax Amount $1,605
Tax Year 2018
Lot Size 1,777 Sqft
Acres 0.04
Property Description
Enjoy this attractive End-Unit TH walking distance to Old Town Warrenton, shops, restaurants & more! Added bonus: The Warrenton Greenway walk/bike trail is just a few steps away!! Spacious living room walks out to extended size fully fenced-in backyard with a large patio & deck ready for you to enjoy! Hardwood flooring and lots of storage throughout. Sunny Kitchen has updated countertop and fixtures, bright white cabinets and full-size pantry. Laundry includes full-size front load washer & dryer set conveniently located on main level. Two large bedrooms upstairs with beautifully updated full bath. Master bedroom has crown molding, two large closets and plenty of room for large furniture. This home has Attic access with pulldown stairs which allows for easy access to open storage space in attic with solar-powered attic fan to keep cool. Owner has updated windows, doors, HVAC, appliances, toilets, exterior electrical outlet, gutters, and more! Come make yourself at home and enjoy the quiet setting near town!
Location
State VA
County Fauquier
Zoning RT
Rooms
Other Rooms Living Room, Primary Bedroom, Bedroom 2, Kitchen, Laundry, Utility Room, Full Bath, Half Bath
Interior
Interior Features Attic, Ceiling Fan(s), Attic/House Fan
Hot Water Electric
Heating Heat Pump(s)
Cooling Central A/C
Equipment Built-In Microwave, Dishwasher, Dryer - Front Loading, Icemaker, Oven/Range - Electric, Refrigerator, Washer - Front Loading, Disposal
Fireplace N
Appliance Built-In Microwave, Dishwasher, Dryer - Front Loading, Icemaker, Oven/Range - Electric, Refrigerator, Washer - Front Loading, Disposal
Heat Source Electric
Laundry Main Floor
Exterior
Exterior Feature Deck(s), Patio(s)
Parking On Site 2
Water Access N
Accessibility None
Porch Deck(s), Patio(s)
Garage N
Building
Story 2
Sewer Public Sewer
Water Public
Architectural Style Colonial
Level or Stories 2
Additional Building Above Grade, Below Grade
New Construction N
Schools
Elementary Schools James G. Brumfield
Middle Schools W.C. Taylor
High Schools Fauquier
School District Fauquier County Public Schools
Others
HOA Fee Include Snow Removal,Trash
Senior Community No
Tax ID 6983-69-2224
Ownership Fee Simple
SqFt Source Estimated
Special Listing Condition Standard
Read Less
Want to know what your home might be worth? Contact us for a FREE valuation!
Our team is ready to help you sell your home for the highest possible price ASAP

Bought with Wendy D Johnson • Ross Real Estate






