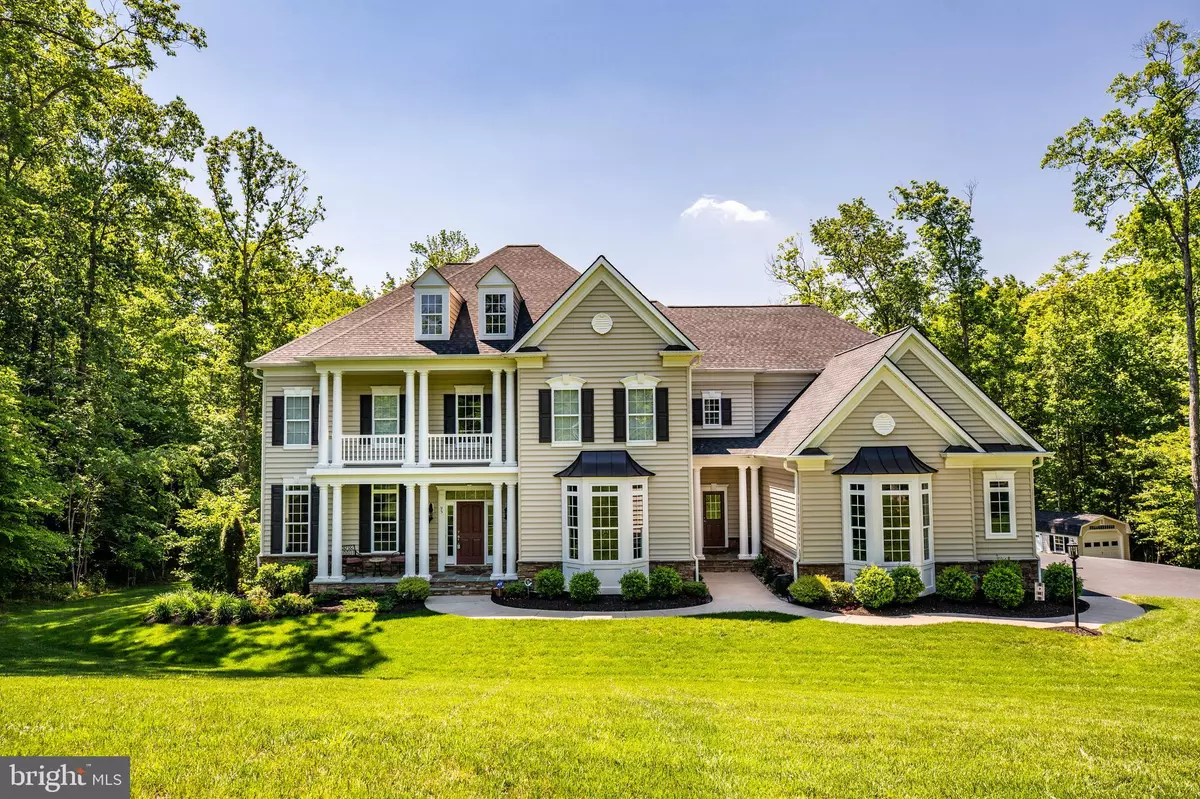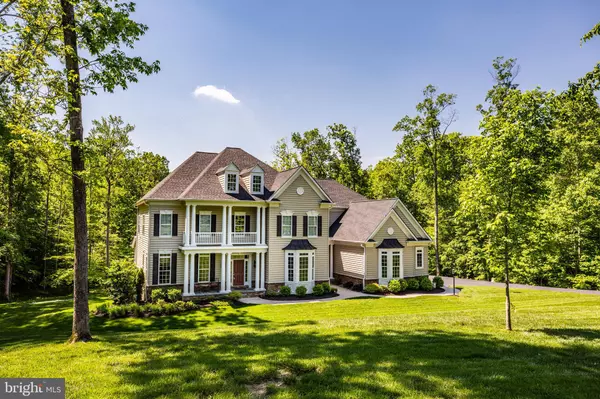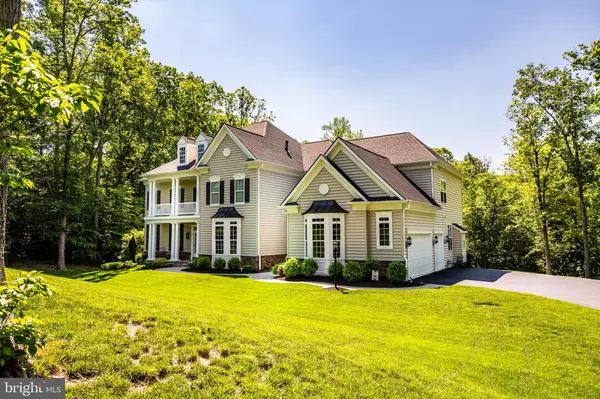$879,000
$879,900
0.1%For more information regarding the value of a property, please contact us for a free consultation.
95 DELPHINIUM WAY Stafford, VA 22556
4 Beds
5 Baths
5,874 SqFt
Key Details
Sold Price $879,000
Property Type Single Family Home
Sub Type Detached
Listing Status Sold
Purchase Type For Sale
Square Footage 5,874 sqft
Price per Sqft $149
Subdivision The Glens
MLS Listing ID VAST201134
Sold Date 11/01/19
Style Traditional,Colonial
Bedrooms 4
Full Baths 4
Half Baths 1
HOA Fees $65/qua
HOA Y/N Y
Abv Grd Liv Area 5,874
Originating Board BRIGHT
Year Built 2014
Annual Tax Amount $7,197
Tax Year 2018
Lot Size 6.848 Acres
Acres 6.85
Property Description
WELCOME TO THIS IMPRESSIVE ESTATE HOME, LOCATED IN SOUGHT AFTER THE GLENS! THIS MAGNIFICENT, CUSTOM-BUILT, AUGUSTINE HOME BOASTS IMPRESSIVE UPGRADES THAT ARE SURE TO PLEASE! THE TWO-STORY FOYER GREETS YOU WITH STUNNING HICKORY AUTUMN SCRAPED HARDWOOD FLOORS THAT FLOW THROUGHOUT MUCH OF THE MAIN LEVEL! SPACIOUS PROFESSIONAL OFFICE WITH A BRAND NEW WALL-TO-WALL CUSTOM BUILT-IN DESK AND CABINETRY, RECESSED LIGHTING, BAY WINDOW! FORMAL LIVING ROOM WITH CROWN MOLDING, UPGRADED CARPET AND OVERSIZED WINDOWS! 10' CEILINGS THROUGHOUT FIRST LEVEL! STATELY FORMAL DINING ROOM WITH A STRIKING COFFERED CEILING AND STUNNING MOLDINGS! ENORMOUS GOURMET KITCHEN WITH TWO ISLANDS, TWO SINKS, TOP OF THE LINE APPLIANCES AND AN ATTACHED BREAKFAST ROOM THAT BEAMS WITH NATURAL LIGHT! COZY FAMILY ROOM FEATURING AN EYE-CATCHING COFFERED CEILING AND GORGEOUS STONE FIREPLACE! THE LUXURIOUS MASTER SUITE OFFERS A COMFORTABLE SITTING ROOM, TRAY CEILINGS, BREATHTAKING MASTER BATHROOM WITH A TUB AND SHOWER YOU HAVE TO SEE TO BELIEVE, AND A HUGE WALK-IN CLOSET! UPPER-LEVEL LAUNDRY ROOM WITH ACCESS TO THE MASTER AND HALLWAY! 3 MORE GREAT SIZE BEDROOMS EACH WITH AN ATTACHED FULL BATHROOM! TWO STAIRCASES! FULL, UNFINISHED, WALK-OUT BASEMENT WITH A ROUGH-IN BATH READY FOR YOU TO TRANSFORM INTO THE BASEMENT OF YOUR DREAMS! ENJOY THE SERENE ACREAGE FROM THE PRIVACY OF THE SCREENED-IN REAR DECK! ENTERTAIN ON THE PATIO WITH AN OUTDOOR KITCHEN FEATURING TV, SPEAKERS, LIGHTS AND BUILT-IN GRILL! HOLIDAY LIGHTING PACKAGE, PERFECT TO SHOW YOUR FESTIVE SIDE! FABULOUS BACKYARD, STRATEGICALLY LAID OUT TO ACCOMMODATE ADDING A POOL! STORAGE SHED, 3 CAR GARAGE! BEAUTIFUL ACREAGE THAT BACKS TO A PEACEFUL CREEK!
Location
State VA
County Stafford
Zoning A1
Direction North
Rooms
Other Rooms Living Room, Dining Room, Primary Bedroom, Bedroom 2, Bedroom 3, Bedroom 4, Kitchen, Family Room, Basement, Foyer, Breakfast Room, Laundry, Mud Room, Office, Primary Bathroom
Basement Full, Interior Access, Rear Entrance, Rough Bath Plumb, Space For Rooms, Unfinished, Walkout Level, Windows
Interior
Interior Features Attic, Breakfast Area, Built-Ins, Carpet, Ceiling Fan(s), Chair Railings, Crown Moldings, Curved Staircase, Dining Area, Double/Dual Staircase, Family Room Off Kitchen, Floor Plan - Open, Formal/Separate Dining Room, Kitchen - Gourmet, Kitchen - Island, Primary Bath(s), Pantry, Recessed Lighting, Upgraded Countertops, Wainscotting, Walk-in Closet(s), Wood Floors, Kitchen - Table Space
Hot Water Bottled Gas
Heating Central, Heat Pump(s), Humidifier, Programmable Thermostat, Zoned
Cooling Ceiling Fan(s), Central A/C, Heat Pump(s), Programmable Thermostat, Zoned
Flooring Carpet, Ceramic Tile, Hardwood
Fireplaces Number 1
Fireplaces Type Gas/Propane, Insert, Mantel(s)
Equipment Built-In Microwave, Cooktop, Dishwasher, Exhaust Fan, Icemaker, Humidifier, Oven - Double, Oven - Wall, Refrigerator, Stainless Steel Appliances, Washer/Dryer Hookups Only, Water Heater
Furnishings No
Fireplace Y
Window Features Bay/Bow
Appliance Built-In Microwave, Cooktop, Dishwasher, Exhaust Fan, Icemaker, Humidifier, Oven - Double, Oven - Wall, Refrigerator, Stainless Steel Appliances, Washer/Dryer Hookups Only, Water Heater
Heat Source Propane - Leased
Laundry Hookup, Upper Floor
Exterior
Exterior Feature Deck(s), Patio(s), Porch(es), Screened
Garage Garage - Side Entry, Garage Door Opener, Inside Access
Garage Spaces 9.0
Utilities Available Cable TV, Phone Available, Propane, Under Ground
Water Access N
Roof Type Asphalt,Shingle
Street Surface Black Top
Accessibility None
Porch Deck(s), Patio(s), Porch(es), Screened
Attached Garage 3
Total Parking Spaces 9
Garage Y
Building
Lot Description Backs to Trees, Cul-de-sac, Front Yard, Partly Wooded, Rear Yard, SideYard(s), Stream/Creek, Trees/Wooded
Story 3+
Sewer Septic Exists
Water Public
Architectural Style Traditional, Colonial
Level or Stories 3+
Additional Building Above Grade, Below Grade
Structure Type 2 Story Ceilings,9'+ Ceilings,High,Tray Ceilings,Beamed Ceilings
New Construction N
Schools
Elementary Schools Margaret Brent
Middle Schools Rodney Thompson
High Schools Mountain View
School District Stafford County Public Schools
Others
HOA Fee Include Common Area Maintenance,Management,Snow Removal,Trash,Other
Senior Community No
Tax ID 27-K-4- -101
Ownership Fee Simple
SqFt Source Estimated
Security Features Security System
Horse Property N
Special Listing Condition Standard
Read Less
Want to know what your home might be worth? Contact us for a FREE valuation!
Our team is ready to help you sell your home for the highest possible price ASAP

Bought with Alexandra Eldredge • CENTURY 21 New Millennium






